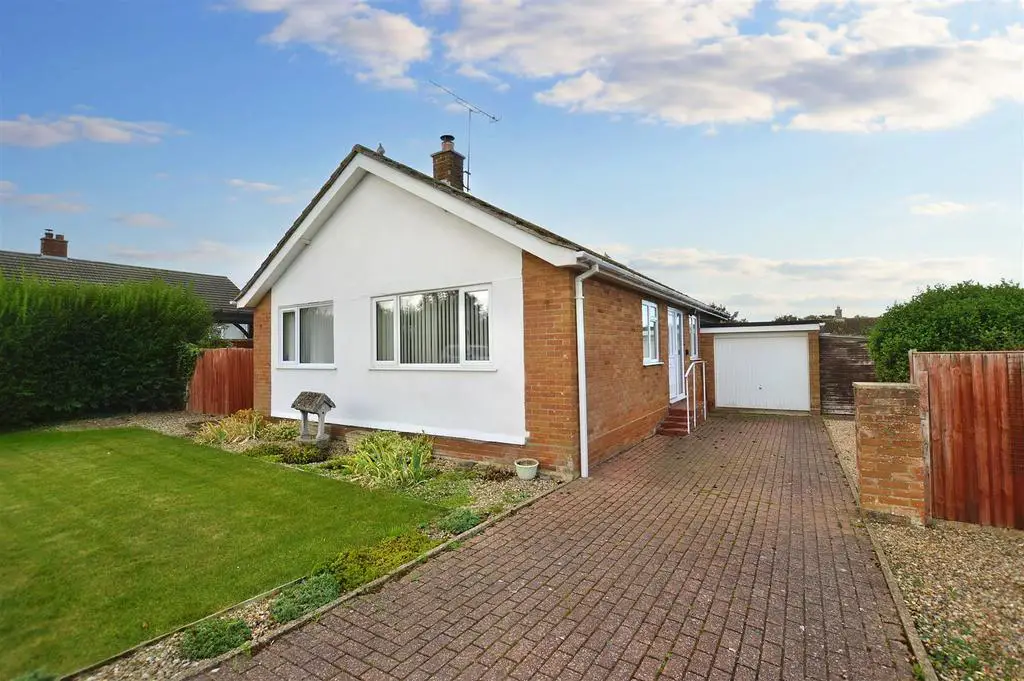
House For Sale £375,000
Standing in a generous plot and enjoying a cul-de-sac setting is this nicely proportioned detached bungalow. Pine Walk is a popular development of bungalows just a short walk from the Village centre. The accommodation has oil-fired central heating and sealed unit glazing throughout.
Weybourne itself is a popular North Norfolk Coastal Village offering a Village Store and Public House with restaurant, and a pebble beach popular for fishermen. It is also renowned for the famous North Norfolk Steam Railway and its heathland to the south. The principal coastal town of Sheringham is approximately two miles distant and the regular Coastal Bus Service passes through the Village
Entrance Hall - Part glazed entrance door and side panel, radiator, access to roof space.
Lounge Area - Panelled glass door to hallway, two aspects to front and side, tiled fireplace with provision for electric fire, two radiators, TV aerial point. Open plan design to:
Dining Area - Window to front aspect, radiator, open to:
Kitchen - Fitted with a comprehensive range of white, shaker-style base and wall cupboards with laminated work surfaces. Inset four ring electric hob unit with filter hood above, built-in double oven, double bowl stainless steel sink unit, provision for washing machine, door to hallway, part glazed door and window to :
Rear Porch - Of UPVC construction with doors and windows to side garden area.
Shower Room - Corner shower enclosure with mixer shower. Vanity wash basin with cupboards and drawers beneath, close coupled w.c., built in airing cupboard, chrome heated towel rail, UPVC window to side aspect. Fully tiled walls.
Bedroom 1 - Window to rear aspect overlooking the gardens. Radiator, open plan design leading to:
Dressing Room - Range of fitted wardrobes with fitted drawer unit and overhead cupboard, sliding patio doors to rear garden.
Bedroom 2 - Window to side aspect.
Outside - Attached brick built GARAGE with up and over door and window to rear. Attached BOILER ROOM housing oil fired boiler. Plastic oil storage tank, timber GARDEN SHED.
Gardens - The property is approached over a brickweave driveway leading to the garage and providing additional off-road parking. To the side of the driveway is a lawned garden with neat borders and a privet hedge boundary to the side. The bungalow has access either side to the large, fully enclosed rear garden which is neatly maintained and comprises a paved patio immediately at the rear, extensive lawn with established shrubs and planting.
Agents Note - The property is freehold, has mains electricity, water and drainage connected and has a Council Tax rating of Band D. Please note that the photovoltaic panels on the roof are not owned by the vendor and they are leased from a third party company. There is a maintenance agreement in place.
Weybourne itself is a popular North Norfolk Coastal Village offering a Village Store and Public House with restaurant, and a pebble beach popular for fishermen. It is also renowned for the famous North Norfolk Steam Railway and its heathland to the south. The principal coastal town of Sheringham is approximately two miles distant and the regular Coastal Bus Service passes through the Village
Entrance Hall - Part glazed entrance door and side panel, radiator, access to roof space.
Lounge Area - Panelled glass door to hallway, two aspects to front and side, tiled fireplace with provision for electric fire, two radiators, TV aerial point. Open plan design to:
Dining Area - Window to front aspect, radiator, open to:
Kitchen - Fitted with a comprehensive range of white, shaker-style base and wall cupboards with laminated work surfaces. Inset four ring electric hob unit with filter hood above, built-in double oven, double bowl stainless steel sink unit, provision for washing machine, door to hallway, part glazed door and window to :
Rear Porch - Of UPVC construction with doors and windows to side garden area.
Shower Room - Corner shower enclosure with mixer shower. Vanity wash basin with cupboards and drawers beneath, close coupled w.c., built in airing cupboard, chrome heated towel rail, UPVC window to side aspect. Fully tiled walls.
Bedroom 1 - Window to rear aspect overlooking the gardens. Radiator, open plan design leading to:
Dressing Room - Range of fitted wardrobes with fitted drawer unit and overhead cupboard, sliding patio doors to rear garden.
Bedroom 2 - Window to side aspect.
Outside - Attached brick built GARAGE with up and over door and window to rear. Attached BOILER ROOM housing oil fired boiler. Plastic oil storage tank, timber GARDEN SHED.
Gardens - The property is approached over a brickweave driveway leading to the garage and providing additional off-road parking. To the side of the driveway is a lawned garden with neat borders and a privet hedge boundary to the side. The bungalow has access either side to the large, fully enclosed rear garden which is neatly maintained and comprises a paved patio immediately at the rear, extensive lawn with established shrubs and planting.
Agents Note - The property is freehold, has mains electricity, water and drainage connected and has a Council Tax rating of Band D. Please note that the photovoltaic panels on the roof are not owned by the vendor and they are leased from a third party company. There is a maintenance agreement in place.
