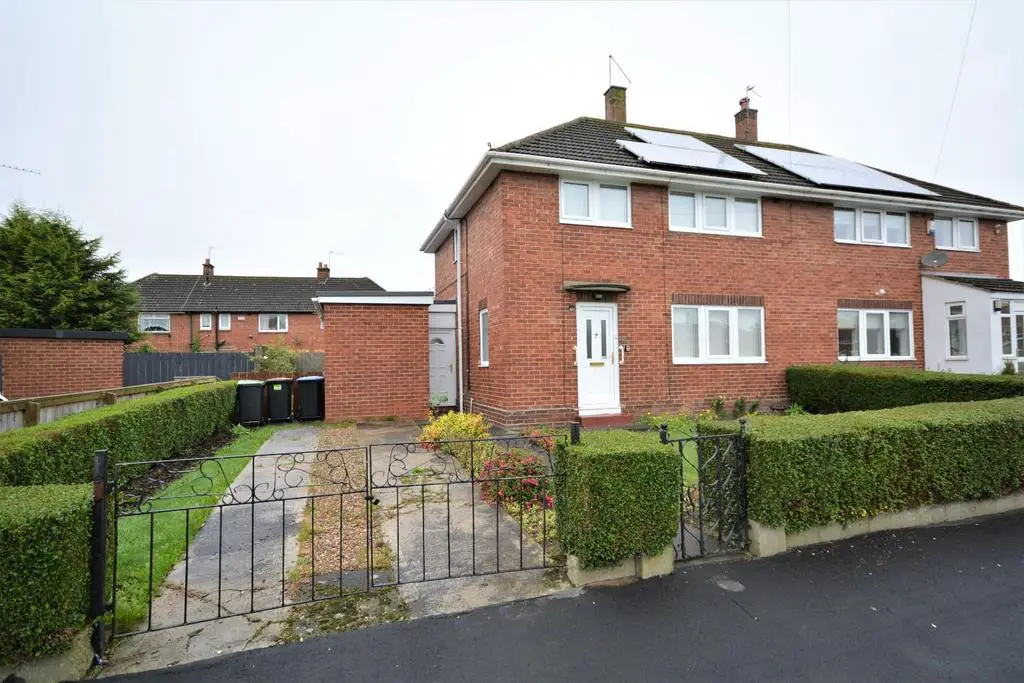
House For Sale £110,000
Spacious three bedroomed semi detached family home offered for sale with no onward chain. Pleasantly positioned within a generous plot, located on Aclet Close in Bishop Auckland. Complete with good sized front and rear gardens, large gated driveway for off street parking and fitted with Solar Panels. Only a short distance from the town centre as well as Tindale's retail park, allowing for access to an array of amenities including; supermarkets, healthcare services, retail stores, restaurants, local and high street shops as well as the extensive public transport system, which allows for access to both the neighbouring villages as well as to further afield places including Darlington , Durham, Newcastle and York. It is also great for commuters with easy access to the A688.
In brief the property comprises; an entrance hall leading into the living room, dining room, kitchen and cloakroom to the ground floor. Whilst the first floor contains the master bedroom, two further bedrooms and family bathroom. Externally the property has a lawned garden to the front along with a gated driveway providing ample off street parking. To the rear there is a further good size garden, mainly laid to lawn along with patio area ideal for outdoor furniture.
Living Room - 4.2m x 3.5m (13'9" x 11'5") - The living room is located to the front of the property, with ample space for furniture, electric fire with feature surround and large window to the front elevation.
Dining Room - 3.15m x 3.12m (10'4" x 10'2") - The dining room is open plan leading on from the living room, providing space for a dining table and chairs, further furniture and sliding doors to the rear overlooking the garden.
Kitchen - 3.9m x 3.54m (12'9" x 11'7" ) - The kitchen is fitted with a range of wall, base and drawer units, complementing work surfaces, tiled splash backs and sink/drainer unit. Space is available for free standing kitchen appliances.
Cloakroom - 1.2m x 0.8m (3'11" x 2'7") - Fitted with a WC and wash hand basin.
Master Bedroom - 4.0m x 3.5m (13'1" x 11'5") - The master bedroom provides space for a king sized bed, benefits from built in wardrobes and window to the front elevation.
Bedroom Two - 4.0m x 3.5m (13'1" x 11'5") - The second bedroom is another double bedroom with window to the rear elevation.
Bedroom Three - 2.8m x 2.4m (9'2" x 7'10") - The third bedroom is a single room with window to the front elevation.
Bathroom - 2.5m x 1.7m (8'2" x 5'6") - The bathroom is fitted with a WC, wash hand basin and double walk in shower cubicle. Opaque window to the rear elevation.
External - Externally the property has a lawned garden to the front along with a gated driveway providing ample off street parking. To the rear there is a further good size garden, mainly laid to lawn along with patio area ideal for outdoor furniture.
In brief the property comprises; an entrance hall leading into the living room, dining room, kitchen and cloakroom to the ground floor. Whilst the first floor contains the master bedroom, two further bedrooms and family bathroom. Externally the property has a lawned garden to the front along with a gated driveway providing ample off street parking. To the rear there is a further good size garden, mainly laid to lawn along with patio area ideal for outdoor furniture.
Living Room - 4.2m x 3.5m (13'9" x 11'5") - The living room is located to the front of the property, with ample space for furniture, electric fire with feature surround and large window to the front elevation.
Dining Room - 3.15m x 3.12m (10'4" x 10'2") - The dining room is open plan leading on from the living room, providing space for a dining table and chairs, further furniture and sliding doors to the rear overlooking the garden.
Kitchen - 3.9m x 3.54m (12'9" x 11'7" ) - The kitchen is fitted with a range of wall, base and drawer units, complementing work surfaces, tiled splash backs and sink/drainer unit. Space is available for free standing kitchen appliances.
Cloakroom - 1.2m x 0.8m (3'11" x 2'7") - Fitted with a WC and wash hand basin.
Master Bedroom - 4.0m x 3.5m (13'1" x 11'5") - The master bedroom provides space for a king sized bed, benefits from built in wardrobes and window to the front elevation.
Bedroom Two - 4.0m x 3.5m (13'1" x 11'5") - The second bedroom is another double bedroom with window to the rear elevation.
Bedroom Three - 2.8m x 2.4m (9'2" x 7'10") - The third bedroom is a single room with window to the front elevation.
Bathroom - 2.5m x 1.7m (8'2" x 5'6") - The bathroom is fitted with a WC, wash hand basin and double walk in shower cubicle. Opaque window to the rear elevation.
External - Externally the property has a lawned garden to the front along with a gated driveway providing ample off street parking. To the rear there is a further good size garden, mainly laid to lawn along with patio area ideal for outdoor furniture.
Houses For Sale Aclet Close
Houses For Sale St Mary's Close
Houses For Sale Hardisty Crescent
Houses For Sale Waine Crescent
Houses For Sale Vart Road
Houses For Sale Brooklands
Houses For Sale Lime Grove
Houses For Sale Birch Avenue
Houses For Sale Abbey Road
Houses For Sale Ford Way
Houses For Sale Scott Road
Houses For Sale St Mary's Close
Houses For Sale Hardisty Crescent
Houses For Sale Waine Crescent
Houses For Sale Vart Road
Houses For Sale Brooklands
Houses For Sale Lime Grove
Houses For Sale Birch Avenue
Houses For Sale Abbey Road
Houses For Sale Ford Way
Houses For Sale Scott Road
