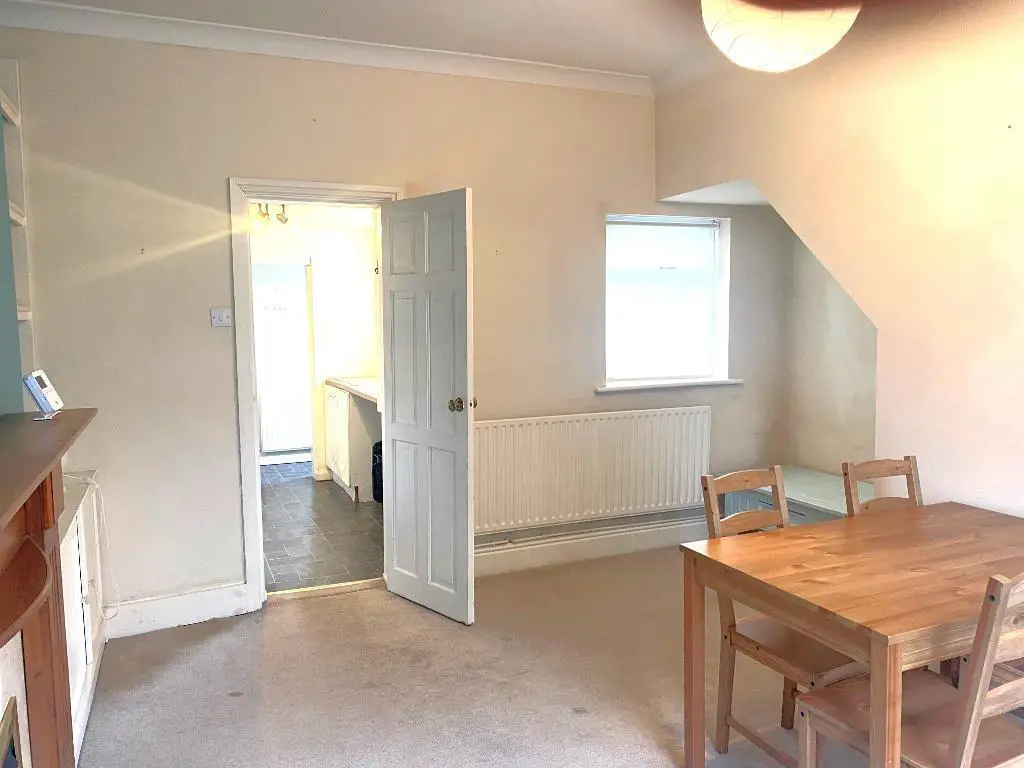
House For Sale £110,000
The smart internal accommodation is arranged to 2 floors and briefly comprises of an entrance vestibule which leads through to a pleasant lounge and further through to a fitted kitchen. The bathroom is also accessed from this level and has a white 3 piece suite, shower over the bath and contrasting tiled surround.
To the first floor there are 2 good sized bedrooms with storage.
Outside to the rear there is an enclosed courtyard and access to a pretty cottage style garden with gardeners shed inset.
Additionally the property further benefits from a gas central heating system and double glazing.
The property is offered with vacant possession on completion and no chain involved.
Ground Floor
Front Entrance
Double glazed front entrance door leads through to the entrance vestibule, with a staircase off to the first floor.
Lounge (4.3m x 4.26m)
Extremes to extremes narrows to 2.97m.
Dual Aspect- Double glazed and leaded window looking out to the front of the property and a further double glazed window with aspect over the rear courtyard area.
Fireplace with marble effect back and hearth and coal effect, living flame gas fire.
Built in storage shelving to the recess with low level storage cupboard.
Understairs storage cupboard.
Radiator and coving.
Kitchen (2.76m x 2.57m)
Extremes to extremes.
Double glazed window with aspect over the rear courtyard area.
Range of matching base, drawer and wall mounted units.
Space for cooker, space for upright fridge freezer and space for tumble dryer.
Plumbing for automatic washing machine.
Wall mounted gas central heating boiler.
Roll edged laminate work surface housing a single drainer sink unit, with a tiled splash back surround.
Rear entrance lobby with double glazed rear entrance door.
Radiator.
Bathroom
White, three piece suite comprising of a panel bath with shower attachement over, pedestal wash hand basin and low flush WC.
Tiled splash back surround.
Double glazed opaque window.
Recessed downlighting and radiator.
First Floor
First floor landing
Double glazed window looking out over the rear courtyard garden.
Radiator and coving.
Bedroom One (4.32m x 3.37m)
Extremes to extremes.
Double glazed leaded window.
Built in storage cupboard, radiator and coving.
Bedroom Two (2.76m x 2.53m)
Extremes to extremes.
Double glazed window with aspect over the rear courtyard.
Radiator and coving.
Exterior
Rear Garden Area
Accessed via a pedestrian access and is enclosed with gardeners shed inset.
