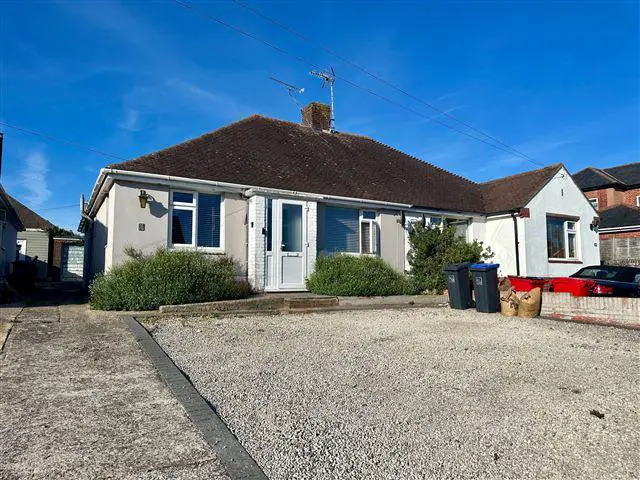
House For Sale £349,950
Ian Watkins Estate Agents are pleased to offer for sale this two double bedroom semi-detached bungalow in the favoured area of Salvington, close to local shops and library. The accommodation features entrance porch, South facing lounge/dining room, modern fitted wet room and modern fitted kitchen/breakfast room. Outside is a secluded rear garden, shared driveway and garage, off road parking at the front of the property. Further features include double glazing, gas heating and no ongoing chain. Viewing recommended.
* Two double bedrooms
* South facing lounge/dining room
* Re-fitted kitchen/breakfast room
* Modern fitted Wet Room
* Double glazed
* Gas heating
* Off road parking for several cars
* Garage
Accommodation comprises:
* ENTRANCE
Double glazed front door to -
* ENTRANCE PORCH
Front door to -
* ENTRANCE HALL
With wood effect flooring, hatch to roof space with pull down ladder, radiator, flat ceiling.
* SOUTH FACING LOUNGE/DINING ROOM: 4.7m x 3.28m (15' 5" x 10' 9")
Double glazed window, radiator, TV point, flat ceiling.
* BEDROOM ONE: 3.73m x 3.66m (12' 3" x 12')
Double glazed window overlooking the rear garden, range of fitted wardrobes, radiator, flat ceiling.
* BEDROOM TWO: 4.27m x 2.74m (14' x 9')
This room is double aspect with double glazed windows, radiator, coved and textured ceiling.
* MODERN FITTED WET ROOM: 2.39m x 2.13m (7' 10" x 7')
Comprising corner shower area with shower curtain and rail, fitted shower unit and safety handle with fitted seat, wash hand basin with mirrored medicine cabinet over, WC, fully tiled walls, frosted double glazed windows, flat ceiling with spotlights, heated towel rail.
* MODERN FITTED KITCHEN/BREAKFAST ROOM: 4.06m x 3.28m (13' 4" x 10' 9")
Excellent range of units comprising inset 1 1/2 bowl sink unit with mixer tap with cupboards under, work top surface adjacent with cupboards and drawers under, space and plumbing for washing machine, eye level cupboards, 4-ring hob with stainless steel extractor over, fitted oven with cupboards over and under, space for tall fridge/freezer, space for breakfast table, built-in linen cupboard with shelving, part tiled walls, flat ceiling, radiator, double glazed door giving access to the secluded rear garden.
* OUTSIDE
* REAR GARDEN
Partly paved and partly lawned with borders, garden gate giving access to -
* SHARED DRIVEWAY, WHICH LEADS TO -
* GARAGE
With up and over door, power and light.
* FRONT GARDEN
Off road parking for several cars
This property is sold on a freehold basis.
* Two double bedrooms
* South facing lounge/dining room
* Re-fitted kitchen/breakfast room
* Modern fitted Wet Room
* Double glazed
* Gas heating
* Off road parking for several cars
* Garage
Accommodation comprises:
* ENTRANCE
Double glazed front door to -
* ENTRANCE PORCH
Front door to -
* ENTRANCE HALL
With wood effect flooring, hatch to roof space with pull down ladder, radiator, flat ceiling.
* SOUTH FACING LOUNGE/DINING ROOM: 4.7m x 3.28m (15' 5" x 10' 9")
Double glazed window, radiator, TV point, flat ceiling.
* BEDROOM ONE: 3.73m x 3.66m (12' 3" x 12')
Double glazed window overlooking the rear garden, range of fitted wardrobes, radiator, flat ceiling.
* BEDROOM TWO: 4.27m x 2.74m (14' x 9')
This room is double aspect with double glazed windows, radiator, coved and textured ceiling.
* MODERN FITTED WET ROOM: 2.39m x 2.13m (7' 10" x 7')
Comprising corner shower area with shower curtain and rail, fitted shower unit and safety handle with fitted seat, wash hand basin with mirrored medicine cabinet over, WC, fully tiled walls, frosted double glazed windows, flat ceiling with spotlights, heated towel rail.
* MODERN FITTED KITCHEN/BREAKFAST ROOM: 4.06m x 3.28m (13' 4" x 10' 9")
Excellent range of units comprising inset 1 1/2 bowl sink unit with mixer tap with cupboards under, work top surface adjacent with cupboards and drawers under, space and plumbing for washing machine, eye level cupboards, 4-ring hob with stainless steel extractor over, fitted oven with cupboards over and under, space for tall fridge/freezer, space for breakfast table, built-in linen cupboard with shelving, part tiled walls, flat ceiling, radiator, double glazed door giving access to the secluded rear garden.
* OUTSIDE
* REAR GARDEN
Partly paved and partly lawned with borders, garden gate giving access to -
* SHARED DRIVEWAY, WHICH LEADS TO -
* GARAGE
With up and over door, power and light.
* FRONT GARDEN
Off road parking for several cars
This property is sold on a freehold basis.
