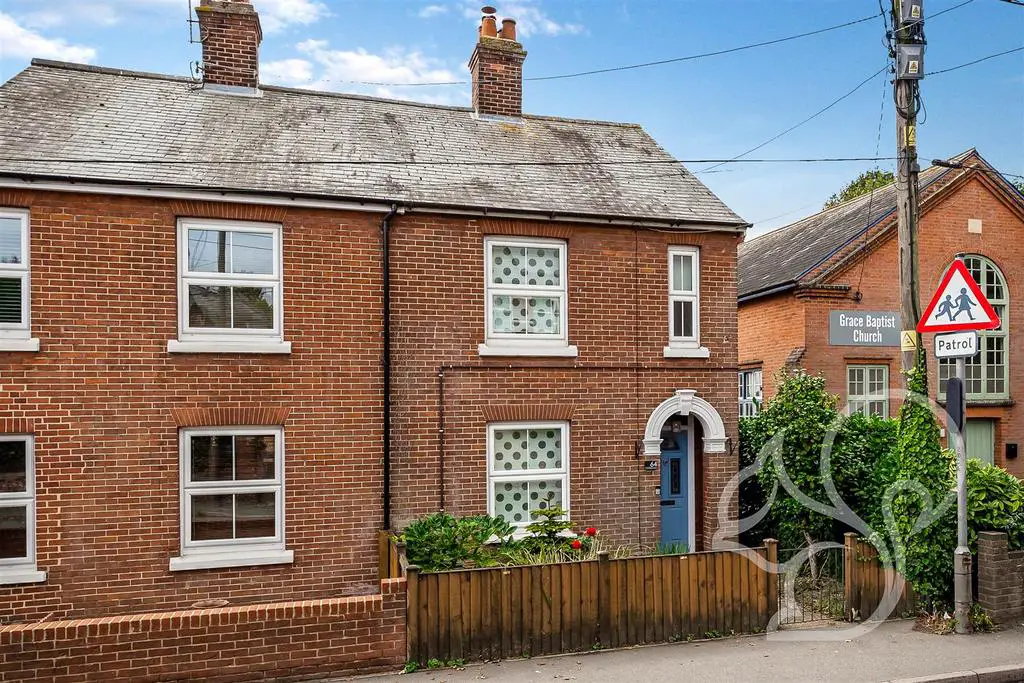
House For Sale £375,000
Welcome to this exquisite Victorian semi-detached home in the heart of Halstead, where classic charm meets contemporary living. With three spacious double bedrooms, a sprawling 100-foot rear garden, four parking spaces, a carport, and a garage, this property offers a unique blend of character and convenience. Not to mention, the added luxury of a downstairs bathroom and the timeless allure of high ceilings throughout.
As you step inside, you'll be greeted by the timeless elegance of high ceilings that create a sense of spaciousness and grandeur. The generous living space flows seamlessly from room to room, making it perfect for both family living and entertaining.
The heart of the home is the well-appointed kitchen, where modern amenities meet traditional aesthetics. Whip up culinary delights while enjoying views of your enchanting garden through the large windows.
One of the standout features of this property is the downstairs bathroom, a rare find in Victorian homes. This convenience adds a touch of modern practicality, making daily life that much easier.
Ascending the charming staircase, you'll discover three generously sized double bedrooms, each bathed in natural light. These rooms provide a peaceful sanctuary, offering ample space for relaxation and rest.
The exterior of this property is a true gem. The expansive 100-foot rear garden is a lush canvas waiting for your green thumb to transform it into your own private oasis. Whether you dream of vibrant flower beds, a vegetable garden, or a serene retreat, this space offers endless possibilities.
The four parking spaces, carport, and garage provide abundant parking and storage options. No more hunting for on-street parking or worrying about where to store your outdoor equipment and vehicles.
Situated in Halstead, this property enjoys a prime location. You'll find yourself within walking distance of schools, shops and local amenities.
Entrance Hall -
Lounge - 3.74m x 3.57m (12'3" x 11'8") -
Dining Room - 4.76m x 3.61m (15'7" x 11'10") -
Kitchen - 3.07m x 2.12m (10'0" x 6'11") -
Shower Room - 2.45m x 2.24m (8'0" x 7'4") -
Conservatory - 3.31m x 2.32m (10'10" x 7'7") -
First Floor Landing -
Principal Bedroom - 3.73m x 3.48m (12'2" x 11'5") -
En-Suite - 2.37m x 1.18m (7'9" x 3'10") -
Second Bedroom - 3.74m x 3.57m (12'3" x 11'8") -
Third Bedroom - 3.14m x 2.37m (10'3" x 7'9") -
As you step inside, you'll be greeted by the timeless elegance of high ceilings that create a sense of spaciousness and grandeur. The generous living space flows seamlessly from room to room, making it perfect for both family living and entertaining.
The heart of the home is the well-appointed kitchen, where modern amenities meet traditional aesthetics. Whip up culinary delights while enjoying views of your enchanting garden through the large windows.
One of the standout features of this property is the downstairs bathroom, a rare find in Victorian homes. This convenience adds a touch of modern practicality, making daily life that much easier.
Ascending the charming staircase, you'll discover three generously sized double bedrooms, each bathed in natural light. These rooms provide a peaceful sanctuary, offering ample space for relaxation and rest.
The exterior of this property is a true gem. The expansive 100-foot rear garden is a lush canvas waiting for your green thumb to transform it into your own private oasis. Whether you dream of vibrant flower beds, a vegetable garden, or a serene retreat, this space offers endless possibilities.
The four parking spaces, carport, and garage provide abundant parking and storage options. No more hunting for on-street parking or worrying about where to store your outdoor equipment and vehicles.
Situated in Halstead, this property enjoys a prime location. You'll find yourself within walking distance of schools, shops and local amenities.
Entrance Hall -
Lounge - 3.74m x 3.57m (12'3" x 11'8") -
Dining Room - 4.76m x 3.61m (15'7" x 11'10") -
Kitchen - 3.07m x 2.12m (10'0" x 6'11") -
Shower Room - 2.45m x 2.24m (8'0" x 7'4") -
Conservatory - 3.31m x 2.32m (10'10" x 7'7") -
First Floor Landing -
Principal Bedroom - 3.73m x 3.48m (12'2" x 11'5") -
En-Suite - 2.37m x 1.18m (7'9" x 3'10") -
Second Bedroom - 3.74m x 3.57m (12'3" x 11'8") -
Third Bedroom - 3.14m x 2.37m (10'3" x 7'9") -
