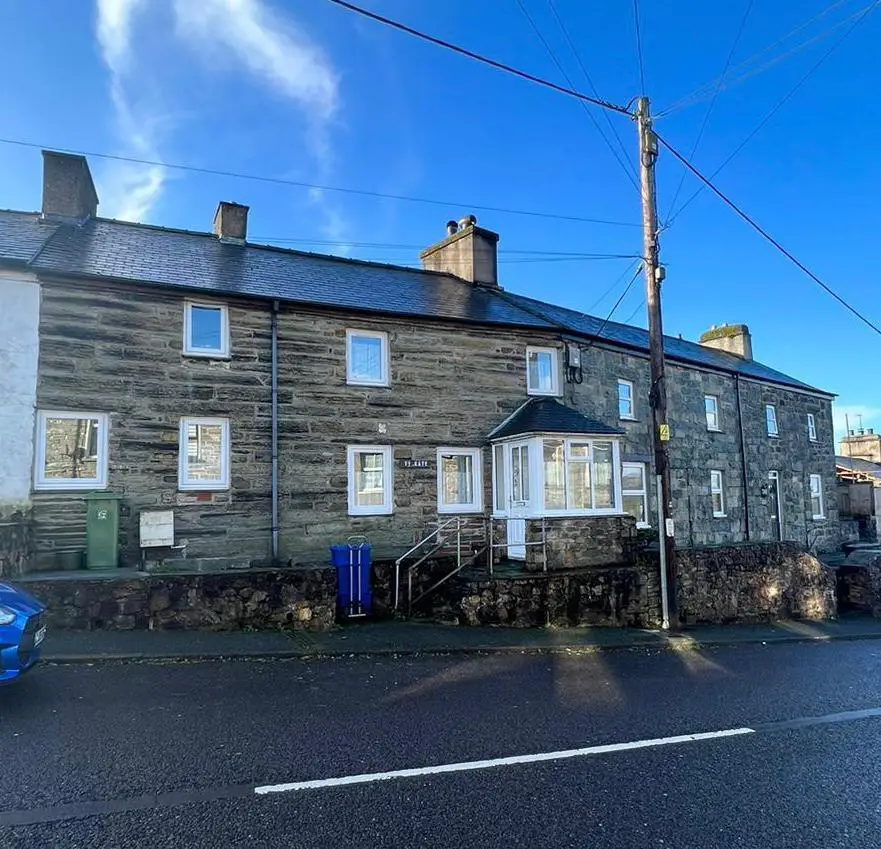
House For Sale £179,950
Tom Parry & Co are delighted to offer for sale this inner terrace house situated in the village centre and enjoying pleasant open views to the front and from the rear garden.
The village of Llan Ffestiniog is located in the Snowdonia National Park, an area renowned for its outstanding natural beauty. It is conveniently located within easy reach of the village shop and Primary school and the historic slate quarrying town of Blaenau Ffestiniog and harbour town of Porthmadog are approximately 3 and 10 miles distance respectively providing shopping facilities and amenities.
The property has the benefit of largely new uPVC double glazing, gas fired central heating, conservatory and extensive garden to the rear.
Ref: Bf1363 -
The Accommodaton Comprises:- - (all measurements approximate)
Ground Floor -
Entrance Porch - with new uPVC double glazed door and windows into:
Living Room - 5.27m x 4.48m max (17'3" x 14'8" max) - with two windows to front, timber surround fireplace and brick built chimney fitted with coal effect mains gas fire on a tiled hearth and with wooden shelf surround, built in shelving, 2 radiators, uPVC double glazed patio door to:
Conservatory - 3.61m x 2.91m max (11'10" x 9'6" max) - uPVC double glazed door out to rear
Kitchen - 5.47m x 2.56m (17'11" x 8'4") - with a range of cream coloured fitted wall and base units with worktop over, including single drainer sink unit, tall unit housing the electric double oven, 4 ring gas hob, extractor cooker hood over, space and plumbing for dishwasher, tiled surrounds, 2 radiators, stairs to first floor, uPVC double glazed door to:
Utility Room - with Perspex roof, double wall cupboard, plumbing for washing machine, seperate w.c. and wash basin, door into Conservatory
First Floor -
Landing - with airing cupboard housing the hot water tank and the "Ideal" wall mounted gas fired central heating boiler; ceiling access hatch to roof space
Bedroom 1 - 4.90m max x 3.23m (16'0" max x 10'7") - with radiator, free standing mirror door wardrobes
Bedroom 2 - 5.46m x 2.87m max (17'10" x 9'4" max) - with radiator, fitted cupboard, free standing wardrobes, duel aspect window
Bathroom - with coloured suite comprising corner bath and "Mira" shower fitment over, shower curtain rail, "Vanity" unit, bidet and WC, partly tiled walls, radiator
Externally - The property is accessed via slate steps up to the front porch and has a small patio area to the front.
There is a small rear yard with steps to extensive garden with flagged path and range of mature trees and shrubs; Views towards the Moelwyn and Manod mountain ranges
Services - All mains services
Gas fired central heating
Material Information - Tenure: Freehold
Council Tax: Band A
The village of Llan Ffestiniog is located in the Snowdonia National Park, an area renowned for its outstanding natural beauty. It is conveniently located within easy reach of the village shop and Primary school and the historic slate quarrying town of Blaenau Ffestiniog and harbour town of Porthmadog are approximately 3 and 10 miles distance respectively providing shopping facilities and amenities.
The property has the benefit of largely new uPVC double glazing, gas fired central heating, conservatory and extensive garden to the rear.
Ref: Bf1363 -
The Accommodaton Comprises:- - (all measurements approximate)
Ground Floor -
Entrance Porch - with new uPVC double glazed door and windows into:
Living Room - 5.27m x 4.48m max (17'3" x 14'8" max) - with two windows to front, timber surround fireplace and brick built chimney fitted with coal effect mains gas fire on a tiled hearth and with wooden shelf surround, built in shelving, 2 radiators, uPVC double glazed patio door to:
Conservatory - 3.61m x 2.91m max (11'10" x 9'6" max) - uPVC double glazed door out to rear
Kitchen - 5.47m x 2.56m (17'11" x 8'4") - with a range of cream coloured fitted wall and base units with worktop over, including single drainer sink unit, tall unit housing the electric double oven, 4 ring gas hob, extractor cooker hood over, space and plumbing for dishwasher, tiled surrounds, 2 radiators, stairs to first floor, uPVC double glazed door to:
Utility Room - with Perspex roof, double wall cupboard, plumbing for washing machine, seperate w.c. and wash basin, door into Conservatory
First Floor -
Landing - with airing cupboard housing the hot water tank and the "Ideal" wall mounted gas fired central heating boiler; ceiling access hatch to roof space
Bedroom 1 - 4.90m max x 3.23m (16'0" max x 10'7") - with radiator, free standing mirror door wardrobes
Bedroom 2 - 5.46m x 2.87m max (17'10" x 9'4" max) - with radiator, fitted cupboard, free standing wardrobes, duel aspect window
Bathroom - with coloured suite comprising corner bath and "Mira" shower fitment over, shower curtain rail, "Vanity" unit, bidet and WC, partly tiled walls, radiator
Externally - The property is accessed via slate steps up to the front porch and has a small patio area to the front.
There is a small rear yard with steps to extensive garden with flagged path and range of mature trees and shrubs; Views towards the Moelwyn and Manod mountain ranges
Services - All mains services
Gas fired central heating
Material Information - Tenure: Freehold
Council Tax: Band A