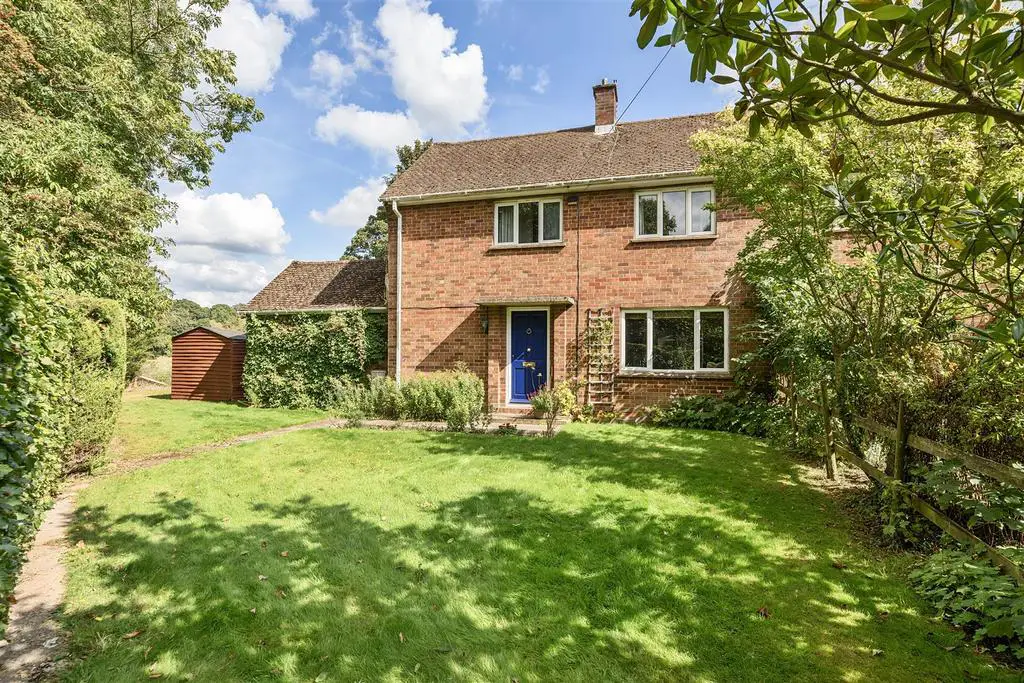
House For Sale £385,000
Spacious semi detached house with large garden, driveway and garage, in a delightful rural location with far reaching views over farmland to the rear.
Planning Permission exists for a two storey extension providing further bedroom and en suite and even more ground floor accommodation - Ref: 06/004P8/AS.
The house was traditionally constructed in the 1950's and has solid oak flooring and some original pine flooring. The accommodation comprises dining room, sitting room, conservatory, kitchen, two first floor double bedrooms, bathroom, attic playroom and hobby room.
Panelled Front Door To: -
Entrance Lobby - With under stairs storage cupboard.
Dining Room - 4.09m x 3.76m (13'5 x 12'4) - Solid oak flooring, stairscase to first floor, double glazed sliding doors to:
Conservatory - 3.02m x 2.49m (9'11 x 8'2) -
Sitting Room - 4.60m x 3.35m (15'1 x 11'0) - Double aspect, solid oak flooring, recessed brick fireplace with living flame gas stove.
Kitchen - 4.17m x 2.95m (13'8 x 9'8) - Quarry tiled floor, resin 1 1/2 bowl sink unit, range of work surfaces with wood fronted drawers and cupboards under, wall cupboards, integrated fridge/freezer, space and plumbing for appliances.
Door to:
Rear Lobby - Door to garden.
First Floor: -
Landing -
Bedroom One - 4.60m x 2.95m (15'1 x 9'8) - Double aspect, original pine flooring.
Bedroom Two - 3.58m x 2.67m (11'9 x 8'9) - Double aspect, recessed wardrobe cupboard.
Bathroom - 1.83m x 1.65m (6'0 x 5'5) - Fully tiled walls and floor. white suite comprising panelled bath with mains shower over and glass splash panel, porcelain wash hand basin with cupboard under, low level WC.
Second Floor: - With restricted head room.
Play Room - 3.48m x 2.16m (11'5 x 7'1) - Access to eaves storage space.
Hobby Room - 2.97m x 2.16m (9'9 x 7'1) -
Outside - The garden is delightful with established hedges, lawn, borders and shrubs including trees and pampas grass, small pond with waterfall and decking at the bottom of the garden enjoying far reaching views over farmland. Timber garden shed and greenhouse.
Driveway with parking leading to:
Garage - 5.38m x 3.89m (17'8 x 12'9) - With electric light and power.
Tenure - Freehold.
Services - All main services are connected.
Council Tax - Ashford Borough Council Band: D.
Planning Permission exists for a two storey extension providing further bedroom and en suite and even more ground floor accommodation - Ref: 06/004P8/AS.
The house was traditionally constructed in the 1950's and has solid oak flooring and some original pine flooring. The accommodation comprises dining room, sitting room, conservatory, kitchen, two first floor double bedrooms, bathroom, attic playroom and hobby room.
Panelled Front Door To: -
Entrance Lobby - With under stairs storage cupboard.
Dining Room - 4.09m x 3.76m (13'5 x 12'4) - Solid oak flooring, stairscase to first floor, double glazed sliding doors to:
Conservatory - 3.02m x 2.49m (9'11 x 8'2) -
Sitting Room - 4.60m x 3.35m (15'1 x 11'0) - Double aspect, solid oak flooring, recessed brick fireplace with living flame gas stove.
Kitchen - 4.17m x 2.95m (13'8 x 9'8) - Quarry tiled floor, resin 1 1/2 bowl sink unit, range of work surfaces with wood fronted drawers and cupboards under, wall cupboards, integrated fridge/freezer, space and plumbing for appliances.
Door to:
Rear Lobby - Door to garden.
First Floor: -
Landing -
Bedroom One - 4.60m x 2.95m (15'1 x 9'8) - Double aspect, original pine flooring.
Bedroom Two - 3.58m x 2.67m (11'9 x 8'9) - Double aspect, recessed wardrobe cupboard.
Bathroom - 1.83m x 1.65m (6'0 x 5'5) - Fully tiled walls and floor. white suite comprising panelled bath with mains shower over and glass splash panel, porcelain wash hand basin with cupboard under, low level WC.
Second Floor: - With restricted head room.
Play Room - 3.48m x 2.16m (11'5 x 7'1) - Access to eaves storage space.
Hobby Room - 2.97m x 2.16m (9'9 x 7'1) -
Outside - The garden is delightful with established hedges, lawn, borders and shrubs including trees and pampas grass, small pond with waterfall and decking at the bottom of the garden enjoying far reaching views over farmland. Timber garden shed and greenhouse.
Driveway with parking leading to:
Garage - 5.38m x 3.89m (17'8 x 12'9) - With electric light and power.
Tenure - Freehold.
Services - All main services are connected.
Council Tax - Ashford Borough Council Band: D.
