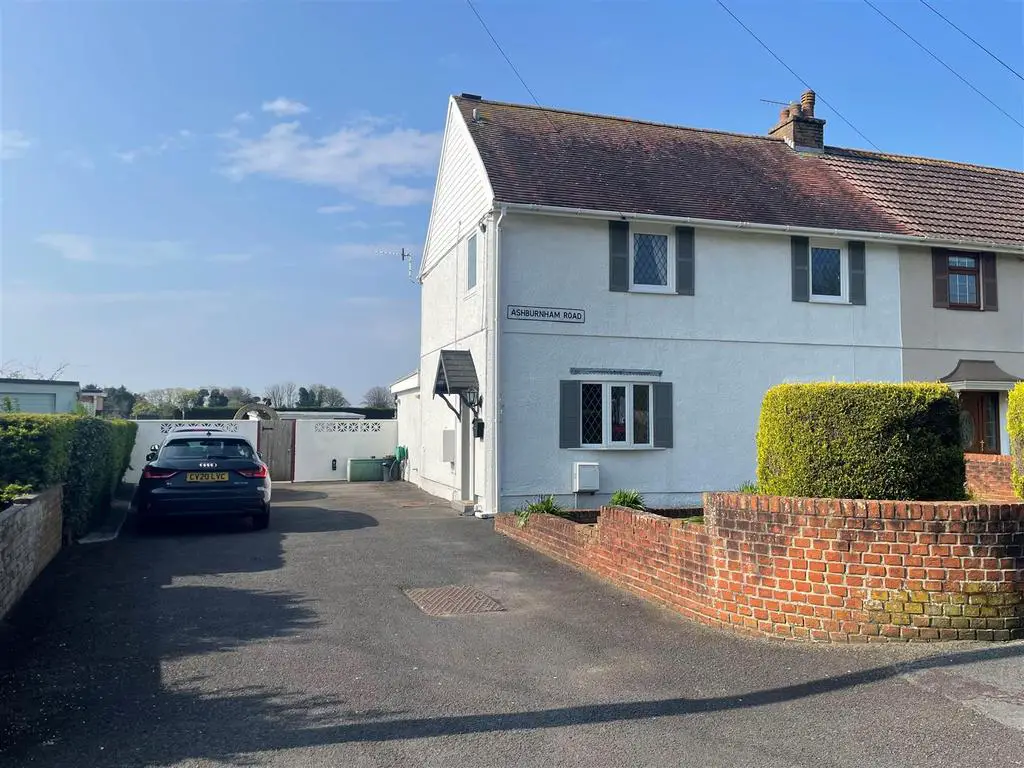
House For Sale £225,000
Non standard construction. Leased solar panels. Extended four bedroom semi-detached house in a sought after location with views to rear, large garden, large driveway, swimming pool and no onward buying chain.
The properties location in Pembrey/Burry Port is perfect for accessing the coastline with its beaches, walks, local shops in the town, local train station and local schools. The house is Airy construction ( concrete ), report has been done. It has been a family home for many years.
Accommodation is flexible offering a downstairs bedroom and three further bedrooms to the first floor, a large open living space opening to the south facing garden, kitchen to front, the downstairs bedroom and cloaks can be utilised as another reception. First floor views over Ashburnham Golf Course and the coast.
EPC: B Square Metres: 120 Council Tax Band: C
Entrance Hall - 2.82m x 2.08m (9'3 x 6'10) - Stairs to first floor, radiator.
Reception 1 Open To Reception 2 - 8.13m x 4.55m (26'8 x 14'11) - Curved floor to ceiling glazed windows and door out to rear garden, radiator, cupboard housing Worcester boiler, arch between rooms spaces, stone hearth.
Kitchen - 4.95m x 2.08m (16'3 x 6'10) - Base and wall units, worktop housing sink, space for cooker, space for fridge freezer, space for washing machine, tiled floor, part tiled walls, radiator, window to front, door to side driveway, open understair, spotlights to ceiling.
Bedroom 1/Reception 3 - 5.77m x 2.54m(2.84minto wardrobes) (18'11 x 8'4(9' - Sliding doors to garden, built in wardrobes, radiator, door to wc.
Wash Room/Wc - Window to rear, wc, wash hand basin, radiator, tiled floor, part tiled walls.
First Floor -
Landing - Window facing front, loft access.
Bedroom 2 - 3.58m(3.89m) x 3.30m (11'9(12'9) x 10'10) - Window facing rear, radiator, fitted wardrobes, dado rail, views.
Bedroom 3 - 3.38m x 3.35m (11'1 x 11'0) - Window to rear with views, radiator, built in wardrobes, dado.
Bedroom 4 - 3.20m x 2.08m (10'6 x 6'10) - Window facing front, radiator, fitted wardrobes/units, partial over stair plinth.
Bathroom - 2.74m x 1.80m (9'0 x 5'11) - Bath, corner shower, wash hand basin, wc, window to side, respertex to walls, spot lights to ceiling, radiator, vinyl flooring.
Externally - Side tarmac driveway for 4+ vehicles, front lawned area with low wall to frontage, mature trees. Side wall gated to access rear grounds. The rear of the property is beautifully landscaped offering patio terrace, lawned area, pond, swimming pool with large outside shed housing pool equipment, boundaries are fully enclosed in, backs onto railway and the Ashburnham Golf Course, rear electrics and lighting.
Services - We have been advised all services are mains. A wide angled lens has been used on occasion. Please be advised the property is steel framed and a camera report is in place.
Solar Panels - Leased solar panels, further details on request.
Construction - Airy houses are built from Precast concrete columns that are clad with concrete panels. Please check with your Mortgage lender for suitability.
The properties location in Pembrey/Burry Port is perfect for accessing the coastline with its beaches, walks, local shops in the town, local train station and local schools. The house is Airy construction ( concrete ), report has been done. It has been a family home for many years.
Accommodation is flexible offering a downstairs bedroom and three further bedrooms to the first floor, a large open living space opening to the south facing garden, kitchen to front, the downstairs bedroom and cloaks can be utilised as another reception. First floor views over Ashburnham Golf Course and the coast.
EPC: B Square Metres: 120 Council Tax Band: C
Entrance Hall - 2.82m x 2.08m (9'3 x 6'10) - Stairs to first floor, radiator.
Reception 1 Open To Reception 2 - 8.13m x 4.55m (26'8 x 14'11) - Curved floor to ceiling glazed windows and door out to rear garden, radiator, cupboard housing Worcester boiler, arch between rooms spaces, stone hearth.
Kitchen - 4.95m x 2.08m (16'3 x 6'10) - Base and wall units, worktop housing sink, space for cooker, space for fridge freezer, space for washing machine, tiled floor, part tiled walls, radiator, window to front, door to side driveway, open understair, spotlights to ceiling.
Bedroom 1/Reception 3 - 5.77m x 2.54m(2.84minto wardrobes) (18'11 x 8'4(9' - Sliding doors to garden, built in wardrobes, radiator, door to wc.
Wash Room/Wc - Window to rear, wc, wash hand basin, radiator, tiled floor, part tiled walls.
First Floor -
Landing - Window facing front, loft access.
Bedroom 2 - 3.58m(3.89m) x 3.30m (11'9(12'9) x 10'10) - Window facing rear, radiator, fitted wardrobes, dado rail, views.
Bedroom 3 - 3.38m x 3.35m (11'1 x 11'0) - Window to rear with views, radiator, built in wardrobes, dado.
Bedroom 4 - 3.20m x 2.08m (10'6 x 6'10) - Window facing front, radiator, fitted wardrobes/units, partial over stair plinth.
Bathroom - 2.74m x 1.80m (9'0 x 5'11) - Bath, corner shower, wash hand basin, wc, window to side, respertex to walls, spot lights to ceiling, radiator, vinyl flooring.
Externally - Side tarmac driveway for 4+ vehicles, front lawned area with low wall to frontage, mature trees. Side wall gated to access rear grounds. The rear of the property is beautifully landscaped offering patio terrace, lawned area, pond, swimming pool with large outside shed housing pool equipment, boundaries are fully enclosed in, backs onto railway and the Ashburnham Golf Course, rear electrics and lighting.
Services - We have been advised all services are mains. A wide angled lens has been used on occasion. Please be advised the property is steel framed and a camera report is in place.
Solar Panels - Leased solar panels, further details on request.
Construction - Airy houses are built from Precast concrete columns that are clad with concrete panels. Please check with your Mortgage lender for suitability.
