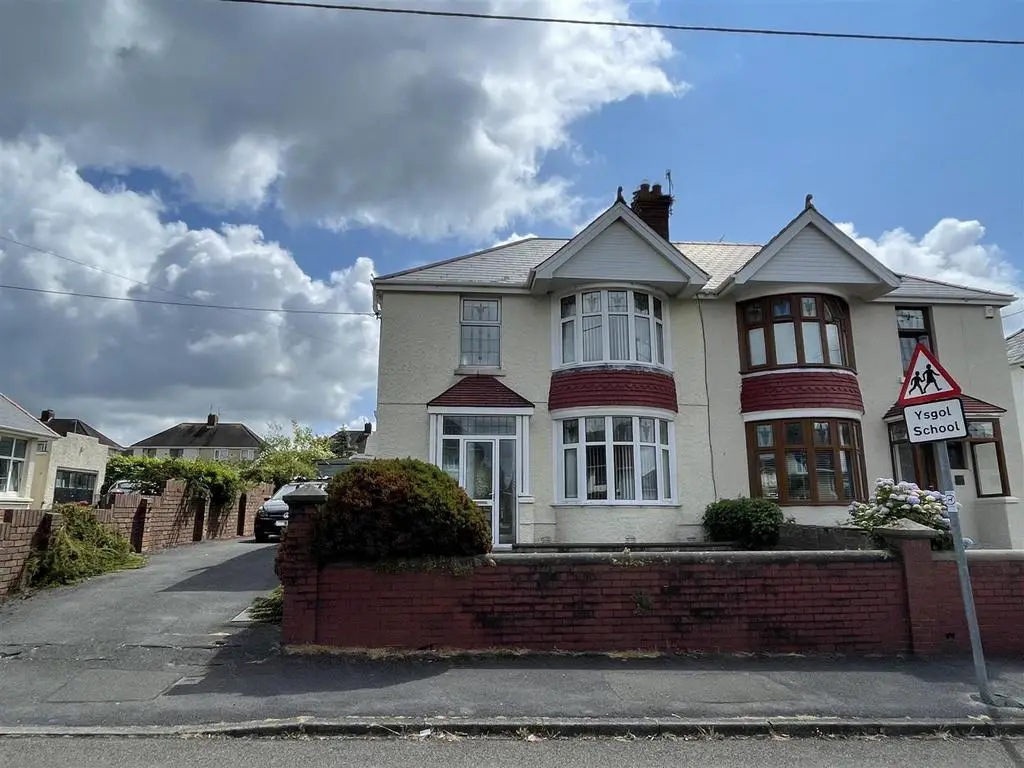
House For Sale £229,950
We are delighted to offer For sale a semi-detached house located on the outskirts of Llanelli with the benefit of detached garage and ample off road parking. Situated within close proximity to local schools, Trostre Retail Park and excellent transport links. Well presented throughout, viewing is recommended to appreciate the spacious accommodation on offer making this an ideal family home. Comprising of Entrance Porch, Hallway, Lounge/Dining Room, Kitchen/Diner, W.C., Three bedrooms and Bathroom. Externally there is a front garden with side driveway and good sized level rear garden to make the most of those sunny days.
EPC: D Square Metres: 116 Council Tax Band: C
Accommodation Provides: -
Entrance Porch: - With tiled floor and uPVC double glazed door with windows to side with obscure glass. Timber door with feature stained glass into .....
Entrance Hall: - With plate rail, staircase to first floor, radiator, laminate floor, two timber stained glass windows to front.
Dining Room: - 3.79m x 3.74m (12'5" x 12'3") - Window to rear, radiator, laminate floor, coves ceiling, slate fireplace and hearth with log burner, archway into .....
Lounge: - 3.95m x 3.53m (12'11" x 11'6") - Bay window to front, radiator, laminate floor, coved ceiling, fireplace with marble hearth and surround with coal effect gas fire.
Kitchen: - 5.69m x 2.69m (18'8" x 8'9") - Fitted with base and wall units with complimentary work surfaces, one and a half bowl stainless steel single drainer sink unit, electric cooker point, extractor hood, space for fridge freezer and dishwasher, cushioned floor, part tiled walls, radiator, window to side and rear, storage cupboard housing wall mounted gas fired central heating boiler, timber panelled glass door to ......
Rear Porch/Lean To: - With paved floor, window and door to rear.
W.C: - With low level w.c. and plumbing for automatic washing machine.
First Floor: -
Landing: - Access to loft (new roof in 2012 with windows ready for potential loft conversion subject to the relevant permissions), stained glass window to side.
Bedroom 1: - 4.33m(into bay) x 4.09m (14'2"(into bay) x 13'5") - Bay window to front, two radiators, laminate floor, smooth ceilings, picture rail.
Bedroom 2: - 3.79m x 3.88m (12'5" x 12'8") - Window to rear, radiator, smooth ceiling, picture rail, laminate floor.
Bedroom 3: - 2.60m x 3.31m (8'6" x 10'10") - Window to rear, radiator, smooth ceiling, storage cupboard, picture rail, laminate floor.
Bathroom: - With w.c. and wash hand basin in vanity unit, panelled bath with shower over, tiled walls, tile effect laminate floor, radiator, coved and textured ceiling, storage cupboard, window to front with obscure glass.
Externally: - Front tarmac driveway with ample parking leads to garage (used for storage) with up and over door, garden laid to lawn with various trees and shrubs, Rear garden laid to lawn and paved patio area, various established trees and shrubbery.
Services: - Mains gas, electricity, water and drainage
EPC: D Square Metres: 116 Council Tax Band: C
Accommodation Provides: -
Entrance Porch: - With tiled floor and uPVC double glazed door with windows to side with obscure glass. Timber door with feature stained glass into .....
Entrance Hall: - With plate rail, staircase to first floor, radiator, laminate floor, two timber stained glass windows to front.
Dining Room: - 3.79m x 3.74m (12'5" x 12'3") - Window to rear, radiator, laminate floor, coves ceiling, slate fireplace and hearth with log burner, archway into .....
Lounge: - 3.95m x 3.53m (12'11" x 11'6") - Bay window to front, radiator, laminate floor, coved ceiling, fireplace with marble hearth and surround with coal effect gas fire.
Kitchen: - 5.69m x 2.69m (18'8" x 8'9") - Fitted with base and wall units with complimentary work surfaces, one and a half bowl stainless steel single drainer sink unit, electric cooker point, extractor hood, space for fridge freezer and dishwasher, cushioned floor, part tiled walls, radiator, window to side and rear, storage cupboard housing wall mounted gas fired central heating boiler, timber panelled glass door to ......
Rear Porch/Lean To: - With paved floor, window and door to rear.
W.C: - With low level w.c. and plumbing for automatic washing machine.
First Floor: -
Landing: - Access to loft (new roof in 2012 with windows ready for potential loft conversion subject to the relevant permissions), stained glass window to side.
Bedroom 1: - 4.33m(into bay) x 4.09m (14'2"(into bay) x 13'5") - Bay window to front, two radiators, laminate floor, smooth ceilings, picture rail.
Bedroom 2: - 3.79m x 3.88m (12'5" x 12'8") - Window to rear, radiator, smooth ceiling, picture rail, laminate floor.
Bedroom 3: - 2.60m x 3.31m (8'6" x 10'10") - Window to rear, radiator, smooth ceiling, storage cupboard, picture rail, laminate floor.
Bathroom: - With w.c. and wash hand basin in vanity unit, panelled bath with shower over, tiled walls, tile effect laminate floor, radiator, coved and textured ceiling, storage cupboard, window to front with obscure glass.
Externally: - Front tarmac driveway with ample parking leads to garage (used for storage) with up and over door, garden laid to lawn with various trees and shrubs, Rear garden laid to lawn and paved patio area, various established trees and shrubbery.
Services: - Mains gas, electricity, water and drainage
