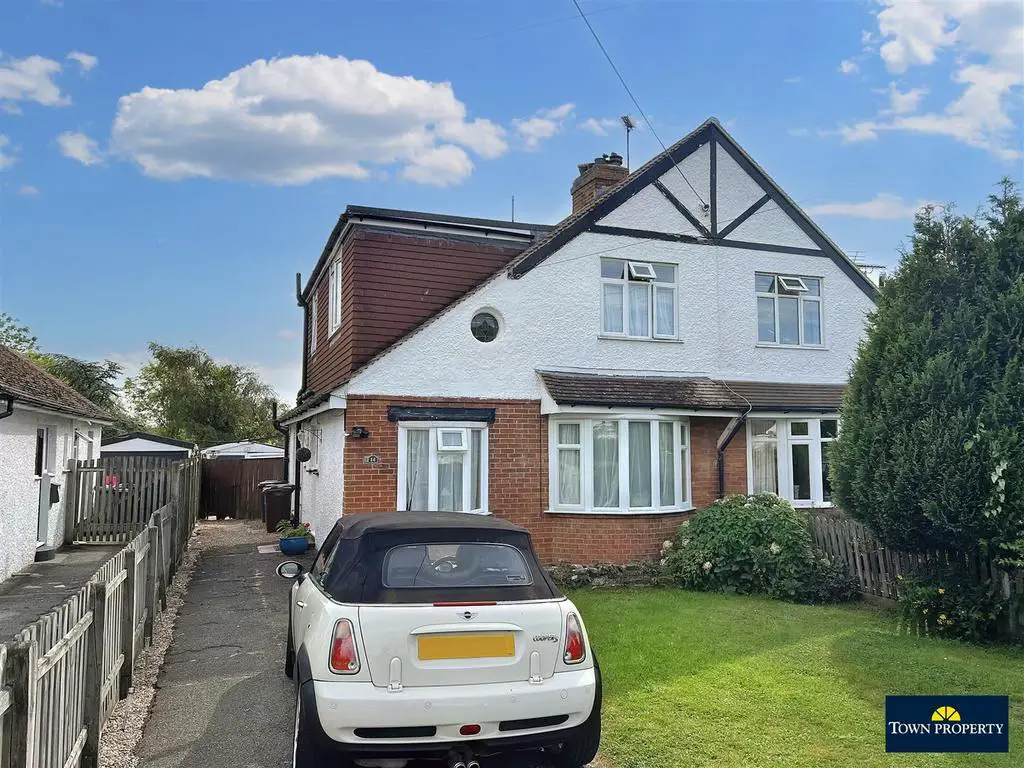
House For Sale £435,000
Conveniently located in Willingdon within close walking distance of the local school and shops in Willingdon Triangle, this semi detached chalet style house is arranged with three/four bedrooms and two/three receptions in addition to a double glazed conservatory. Benefits include a fitted kitchen, ground floor bathroom and a separate WC, whilst there is an additional en suite bathroom/wc that serves bedroom one on the first floor. Double glazing and gas fired central heating and radiators extend throughout and the property is complimented by Southerly facing lawned gardens which to the rear extend to approximately 100' in length. A driveway to the side provides ample off street parking and leads to the single garage which is set back to the rear. Polegate with its High street shops and mainline railway station is approximately one mile distant.
Entrance - Frosted double glazed door to-
Entrance Hallway - Radiator.
Ground Floor Bathroom - Panelled bath with wall mounted shower. Pedestal wash hand basin. Radiator. Fully tiled walls. Frosted double glazed window.
Separate Wc - Low level WC. Frosted double glazed window.
Study/Bedroom 4 - 3.15m x 2.08m (10'4 x 6'10) - Radiator. Carpet. Double glazed window to front aspect.
Sitting Room - 3.96m x 3.38m (13'0 x 11'1) - Radiator. Fireplace with ornate surround, open fire and mantel above. Carpet. Double glazed window to front aspect.
Dining Room - 3.53m x 3.07m (11'7 x 10'1) - Radiator. Understairs cupboard. Carpet. Double glazed double doors to rear aspect.
Double Glazed Conservatory - 3.66m x 2.36m (12'0 x 7'9) - Radiator. Double glazed window to rear aspect. Sliding double glazed doors to rear.
Kitchen - 2.92m x 2.41m (9'7 x 7'11) - Range of units comprising of bowl and a half single drainer sink unit and mixer tap with part tiled walls and surrounding work surfaces with cupboards and drawers under. Inset four ring electric hob and electric double oven under. Space for fridge freezer. Space and plumbing for washing machine and dishwasher. Range of wall mounted units. Wall mounted gas boiler. Radiator. Wood laminate flooring. Double glazed window to rear aspect. Double glaze door to side.
Stairs From Ground To First Floor Landing: - Access to loft (not inspected).
Master Bedroom - 5.72m x 3.12m (18'9 x 10'3) - Radiator. Eaves storage cupboard. Double glazed window to rear aspect.
En-Suite Bathroom/Wc - Panelled shower bath with mixer tap, shower attachment and wall mounted shower. Pedestal wash hand basin with mixer tap. Low level WC. Radiator. Fully tiled walls. Frosted double glazed window.
Bedroom 2 - 3.40m x 3.05m (11'2 x 10'0) - Radiator. Carpet. Double glazed window to front aspect.
Bedroom 3 - 3.86m x 2.13m (12'8 x 7'0) - Radiator. Carpet. Double glazed windows to front and side aspects.
Outside - There are lovely lawned gardens arranged to the front and the rear, the rear of which enjoy a Southerly aspect and extend to approximately 100' in length.
Parking - A driveway extends along the side of the house providing ample off street parking.
Garage - Set back to the rear of the house.
Council Tax Band = D -
Epc = D -
Entrance - Frosted double glazed door to-
Entrance Hallway - Radiator.
Ground Floor Bathroom - Panelled bath with wall mounted shower. Pedestal wash hand basin. Radiator. Fully tiled walls. Frosted double glazed window.
Separate Wc - Low level WC. Frosted double glazed window.
Study/Bedroom 4 - 3.15m x 2.08m (10'4 x 6'10) - Radiator. Carpet. Double glazed window to front aspect.
Sitting Room - 3.96m x 3.38m (13'0 x 11'1) - Radiator. Fireplace with ornate surround, open fire and mantel above. Carpet. Double glazed window to front aspect.
Dining Room - 3.53m x 3.07m (11'7 x 10'1) - Radiator. Understairs cupboard. Carpet. Double glazed double doors to rear aspect.
Double Glazed Conservatory - 3.66m x 2.36m (12'0 x 7'9) - Radiator. Double glazed window to rear aspect. Sliding double glazed doors to rear.
Kitchen - 2.92m x 2.41m (9'7 x 7'11) - Range of units comprising of bowl and a half single drainer sink unit and mixer tap with part tiled walls and surrounding work surfaces with cupboards and drawers under. Inset four ring electric hob and electric double oven under. Space for fridge freezer. Space and plumbing for washing machine and dishwasher. Range of wall mounted units. Wall mounted gas boiler. Radiator. Wood laminate flooring. Double glazed window to rear aspect. Double glaze door to side.
Stairs From Ground To First Floor Landing: - Access to loft (not inspected).
Master Bedroom - 5.72m x 3.12m (18'9 x 10'3) - Radiator. Eaves storage cupboard. Double glazed window to rear aspect.
En-Suite Bathroom/Wc - Panelled shower bath with mixer tap, shower attachment and wall mounted shower. Pedestal wash hand basin with mixer tap. Low level WC. Radiator. Fully tiled walls. Frosted double glazed window.
Bedroom 2 - 3.40m x 3.05m (11'2 x 10'0) - Radiator. Carpet. Double glazed window to front aspect.
Bedroom 3 - 3.86m x 2.13m (12'8 x 7'0) - Radiator. Carpet. Double glazed windows to front and side aspects.
Outside - There are lovely lawned gardens arranged to the front and the rear, the rear of which enjoy a Southerly aspect and extend to approximately 100' in length.
Parking - A driveway extends along the side of the house providing ample off street parking.
Garage - Set back to the rear of the house.
Council Tax Band = D -
Epc = D -
