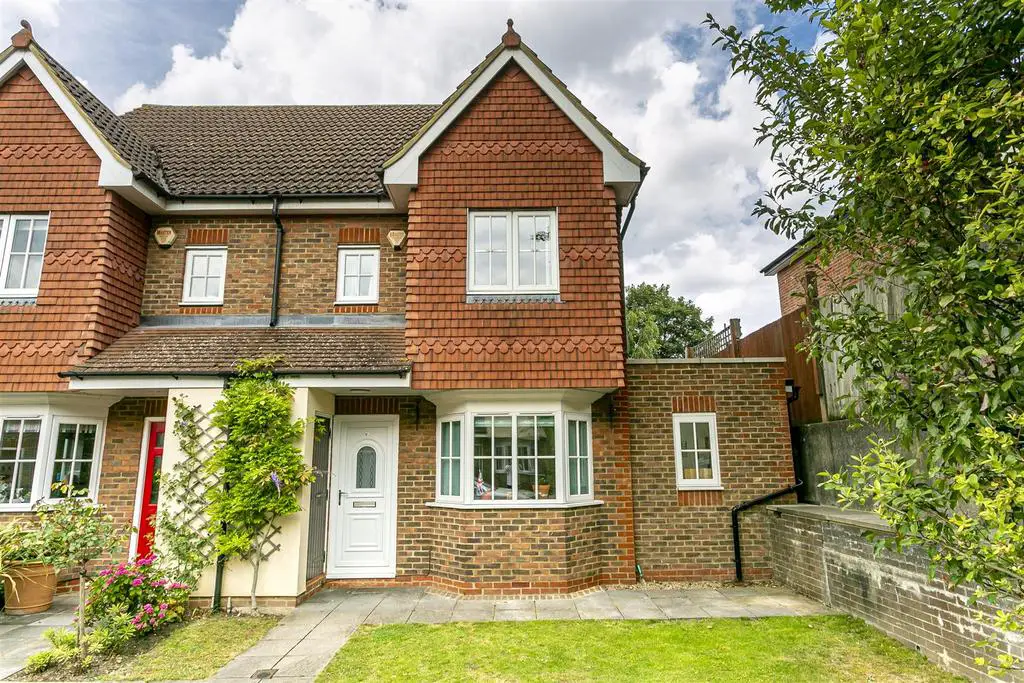
House For Sale £600,000
Williams Harlow Cheam - Extended Family home, residential cul-de-sac location, walking distance of West Sutton main line station, Cheam Village and station, Sutton town centre, popular local schools. The property has versatile accommodation; Lounge, Dining/family, Kitchen/breakfast, master bedroom with en-suite, further two bedroom, family bathroom, separate garage, allocated parking for two cars, front and rear gardens.
Porch - Covered porch. Storage cupboard. Giving access to:
Front Door - Double glazed front door, giving access through to:
Entrance Hall - Coving to ceiling. Understairs storage cupboard. Radiator. Laminate wood flooring.
Lounge - 3.63m x 4.39m (11'11 x 14'5) - Rear aspect double glazed window, further rear aspect double glazed french style doors overlooking garden. Coving to ceiling. Radiator.
Dining Area - 7.24m x 1.80m (23'9 x 5'11) - Front aspect double glazed window. Rear aspect double glazed french style doors overlooking garden and vaulted atrium. Wall lights. Laminate wood flooring. Radiator.
Kitchen - 4.14m x 2.36m (13'7 x 7'9) - Front aspect double glazed bay window. Single drainer sink unit. Wall and base units. Inset four ring gas hob with extractor above and oven below. Further recess and plumbing for washing machine. Space for freestanding fridge freezer. Part tiled walls. Fully tiled floor. Radiator.
First Floor Accommodation -
Landing - Front aspect double glazed window. Coving to ceiling. Stairs to the second floor. Radiator and storage cupboard.
Master Bedroom - 2.72m x 4.39m (8'11 x 14'5) - 2 x rear aspect double glazed windows. Coving to ceiling. Range of fitted wardrobes. Radiator. Door to:
En-Suite Shower Room - 2.49m x 1.22m (8'2 x 4'0) - Side aspect double glazed window. Shower cubicle. Pedestal wash hand basin. Low flush WC. Radiator. Part tiled walls and extractor fan.
Bedroom Two - 2.49m x 2.46m (8'2 x 8'1) - Front aspect double glazed window. Radiator.
Family Bathroom - Side aspect double glazed window. Panel enclosed bath. Low flush WC. Pedestal wash hand basin. Part tiled walls. Extractor fan. Radiator.
Second Floor Accommodation -
Small Landing - Airing cupboard which houses Megaflow system and Worcester Bosch boiler.
Loft Bedroom - 5.61m x 3.38m (18'5 x 11'1) - Rear aspect double glazed bay window. Eaves storage. Loft access. Radiator.
Outside -
Front - There is a lawn area with herbaceous borders to the front.
Garage - Garage en block with drive in front plus allocated parking space.
Rear Garden - Laid predominantly to lawn with large patio and herbaceous borders.
Porch - Covered porch. Storage cupboard. Giving access to:
Front Door - Double glazed front door, giving access through to:
Entrance Hall - Coving to ceiling. Understairs storage cupboard. Radiator. Laminate wood flooring.
Lounge - 3.63m x 4.39m (11'11 x 14'5) - Rear aspect double glazed window, further rear aspect double glazed french style doors overlooking garden. Coving to ceiling. Radiator.
Dining Area - 7.24m x 1.80m (23'9 x 5'11) - Front aspect double glazed window. Rear aspect double glazed french style doors overlooking garden and vaulted atrium. Wall lights. Laminate wood flooring. Radiator.
Kitchen - 4.14m x 2.36m (13'7 x 7'9) - Front aspect double glazed bay window. Single drainer sink unit. Wall and base units. Inset four ring gas hob with extractor above and oven below. Further recess and plumbing for washing machine. Space for freestanding fridge freezer. Part tiled walls. Fully tiled floor. Radiator.
First Floor Accommodation -
Landing - Front aspect double glazed window. Coving to ceiling. Stairs to the second floor. Radiator and storage cupboard.
Master Bedroom - 2.72m x 4.39m (8'11 x 14'5) - 2 x rear aspect double glazed windows. Coving to ceiling. Range of fitted wardrobes. Radiator. Door to:
En-Suite Shower Room - 2.49m x 1.22m (8'2 x 4'0) - Side aspect double glazed window. Shower cubicle. Pedestal wash hand basin. Low flush WC. Radiator. Part tiled walls and extractor fan.
Bedroom Two - 2.49m x 2.46m (8'2 x 8'1) - Front aspect double glazed window. Radiator.
Family Bathroom - Side aspect double glazed window. Panel enclosed bath. Low flush WC. Pedestal wash hand basin. Part tiled walls. Extractor fan. Radiator.
Second Floor Accommodation -
Small Landing - Airing cupboard which houses Megaflow system and Worcester Bosch boiler.
Loft Bedroom - 5.61m x 3.38m (18'5 x 11'1) - Rear aspect double glazed bay window. Eaves storage. Loft access. Radiator.
Outside -
Front - There is a lawn area with herbaceous borders to the front.
Garage - Garage en block with drive in front plus allocated parking space.
Rear Garden - Laid predominantly to lawn with large patio and herbaceous borders.
Houses For Sale Cormorant Place
Houses For Sale Teal Place
Houses For Sale Carlisle Road
Houses For Sale Shearwater Road
Houses For Sale Osprey Close
Houses For Sale Bourne Way
Houses For Sale Heron Close
Houses For Sale Gander Green Lane
Houses For Sale Sandpiper Road
Houses For Sale Quarry Park Road
Houses For Sale Antrobus Close
Houses For Sale Teal Place
Houses For Sale Carlisle Road
Houses For Sale Shearwater Road
Houses For Sale Osprey Close
Houses For Sale Bourne Way
Houses For Sale Heron Close
Houses For Sale Gander Green Lane
Houses For Sale Sandpiper Road
Houses For Sale Quarry Park Road
Houses For Sale Antrobus Close
