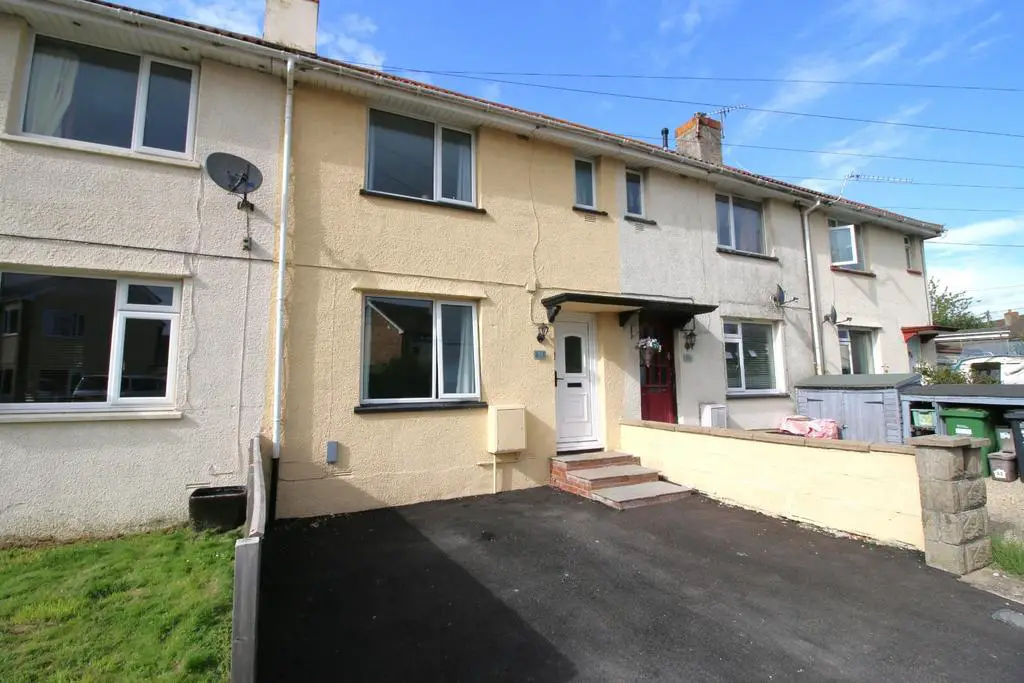
House For Sale £299,950
This immaculately presented three bedroom mid terrace family home presents a fantastic opportunity to purchase a delightful property with an exceptional quality of finish throughout. The light and airy accommodation is accessed via the entrance hall that leads into the private sitting room. To the rear of the ground floor you have a recently fitted kitchen that is open to the dining area creating a modern social environment. A recently fitted three piece bathroom suite completes the ground floor. The first floor benefits from three bedrooms with fitted wardrobes.
To the rear you have a private garden with areas laid to lawn and deck, an ideal space for families to enjoy. The front is laid to hard standing providing easy off street parking.
Wakedean Gardens can be found at the north end of the village not too far from the railway station. Just beyond the station is the village centre with its vibrant array of shops, cafes, restaurants and other amenities. Properties offering this exceptional space and finished to this high standard rarely come on to the market at this value, book your viewing now to avoid missing out!
Ground Floor -
Entrance Hall -
Sitting Room - 3.96m x 3.96m (13'0" x 13'0") - uPVC double glazed window to front, radiator, under stairs storage cupboard, door to:
Dining Room - 2.95m x 2.39m (9'8" x 7'10") - double radiator, door to family bathroom, opening into:
Kitchen - 3.51m x 2.34m (11'6" x 7'8") - recently refitted modern kitchen comprising of wall and base units with roll top work surface over, stainless steel sink and drainer with stainless steel swan neck mixer tap, splash back wall tiling, space and plumbing for dishwasher, four ring electric hob, stainless steel oven, space for fridge freezer, double radiator, uPVC double glazed window, uPVC double glazed door to rear garden.
Family Bathroom - recently refitted three piece suite comprising of low level wc, pedestal wash hand basin, panelled bath with independent rainfall shower over with folding glass screen, wall tiling to all splash prone areas, heated towel rail, uPVC double glazed window, cupboard with washing machine point.
First Floor -
Landing - doors to all bedrooms, exposed floorboards, loft access.
Bedroom One - 3.99m into wardrobe x 2.97m (13'1 into wardrobe x - uPVC double glazed window to front, radiator, range of fitted wardrobes, exposed floorboards.
Bedroom Two - 3.38m x 2.06m (11'1" x 6'9") - uPVC double glazed window to rear, radiator, exposed floorboards.
Bedroom Three - 2.97m x 2.74m (9'9" x 9'0") - uPVC double glazed window to rear, radiator, exposed floorboards, cupboard housing wall mounted Worcester boiler.
Outside -
Front - Laid to hardstanding
Parking - off street to the front of the property.
Rear - private enclosed garden with areas laid to deck and lawn with a range of mature shrubs.
To the rear you have a private garden with areas laid to lawn and deck, an ideal space for families to enjoy. The front is laid to hard standing providing easy off street parking.
Wakedean Gardens can be found at the north end of the village not too far from the railway station. Just beyond the station is the village centre with its vibrant array of shops, cafes, restaurants and other amenities. Properties offering this exceptional space and finished to this high standard rarely come on to the market at this value, book your viewing now to avoid missing out!
Ground Floor -
Entrance Hall -
Sitting Room - 3.96m x 3.96m (13'0" x 13'0") - uPVC double glazed window to front, radiator, under stairs storage cupboard, door to:
Dining Room - 2.95m x 2.39m (9'8" x 7'10") - double radiator, door to family bathroom, opening into:
Kitchen - 3.51m x 2.34m (11'6" x 7'8") - recently refitted modern kitchen comprising of wall and base units with roll top work surface over, stainless steel sink and drainer with stainless steel swan neck mixer tap, splash back wall tiling, space and plumbing for dishwasher, four ring electric hob, stainless steel oven, space for fridge freezer, double radiator, uPVC double glazed window, uPVC double glazed door to rear garden.
Family Bathroom - recently refitted three piece suite comprising of low level wc, pedestal wash hand basin, panelled bath with independent rainfall shower over with folding glass screen, wall tiling to all splash prone areas, heated towel rail, uPVC double glazed window, cupboard with washing machine point.
First Floor -
Landing - doors to all bedrooms, exposed floorboards, loft access.
Bedroom One - 3.99m into wardrobe x 2.97m (13'1 into wardrobe x - uPVC double glazed window to front, radiator, range of fitted wardrobes, exposed floorboards.
Bedroom Two - 3.38m x 2.06m (11'1" x 6'9") - uPVC double glazed window to rear, radiator, exposed floorboards.
Bedroom Three - 2.97m x 2.74m (9'9" x 9'0") - uPVC double glazed window to rear, radiator, exposed floorboards, cupboard housing wall mounted Worcester boiler.
Outside -
Front - Laid to hardstanding
Parking - off street to the front of the property.
Rear - private enclosed garden with areas laid to deck and lawn with a range of mature shrubs.
