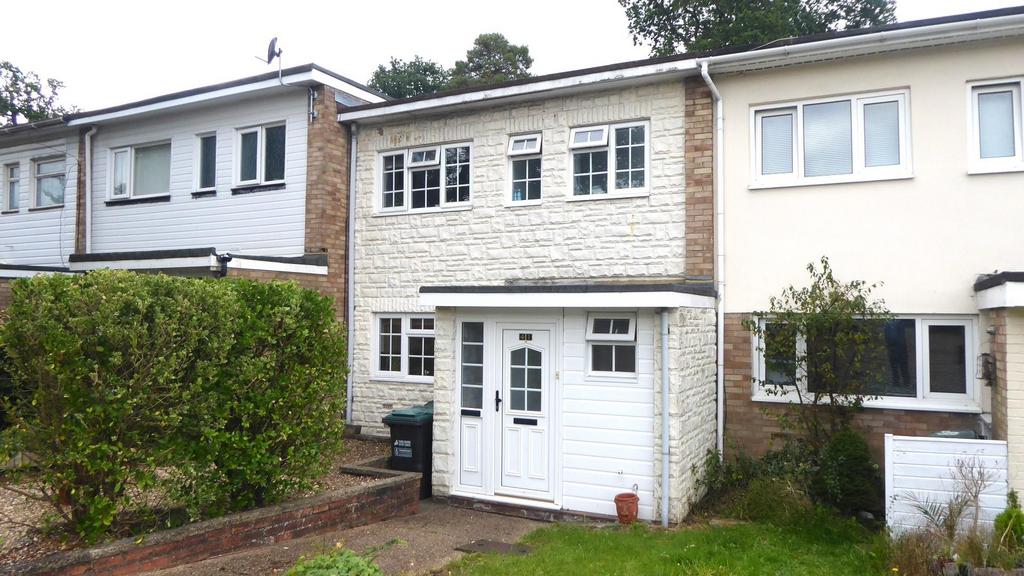
House For Sale £525,000
A MID TERRACE EXTENDED FAMILY HOME WITH SPACIOUS ACCOMMODATION COMPRISING, ENTRANCE PORCH AND HALL, CLOAKROOM, LOUNGE, EXTENDED DINING ROOM, KITCHEN/BREAKFAST ROOM, THREE BEDROOMS AND FAMILY BATHROOM, together with gas central heating, double glazing, gardens and GARAGE in block. Situated in a residential location with a short walk to Carpenders Park station (Euston Line), local shops, schools and amenities. VIEWING RECOMMENDED.
Entrance Porch - Double glazed entrance door, double glazed window to front, entrance door to hall.
Entrance Hall - Built in meter cupboard, understairs storage cupboard, additional storage cupboard.
Cloakroom - Low level w.c., wall mounted wash hand basin, tiled splashback, double glazed frosted window to front.
Kitchen - 4.17m x 3.35m (13'8" x 11'0") - Range of wall and base units, stainless steel sink unit, spaces for washing machine, dishwasher and fridge/freezer, four ring stainless steel gas hob, stainless steel extractor hood, ovens within housing, inset spotlights, tiled floor, double glazed window to front, large breakfast bar.
Lounge - 5.56m x 3.81m (18'3" x 12'6") - Openings to dining room.
Lounge View -
Dining Room - 4.57m x 2.74m (15'0" x 9'0") - Wall light points, double glazed windows to rear, double glazed french doors to garden.
First Floor - Landing, built in storage cupboards and airing cupboard.
Bedroom One - 3.96m x 3.89m (13'0" x 12'9") - Built in double wardrobe, double glazed window to rear.
Bedroom Two - 3.66m x 2.67m (12'0" x 8'9") - Built in wardrobe, double glazed window to front.
Bedroom Three - 2.49m x 2.44m (8'2" x 8'0") - Double glazed window to rear.
Bathroom - Panelled bath with separate shower over, shower screen, low level w.c., pedestal wash hand basin, part tiled walls, double glazed frosted windows to front.
Outside - Rear garden extends to approx 40ft, paved patio area, lawn, flower borders, woods at rear. Front: Gravelled area, flower borders,. Garage in block, residents parking.
Energy Efficiency Rating - D
Council Tax Band - D
Entrance Porch - Double glazed entrance door, double glazed window to front, entrance door to hall.
Entrance Hall - Built in meter cupboard, understairs storage cupboard, additional storage cupboard.
Cloakroom - Low level w.c., wall mounted wash hand basin, tiled splashback, double glazed frosted window to front.
Kitchen - 4.17m x 3.35m (13'8" x 11'0") - Range of wall and base units, stainless steel sink unit, spaces for washing machine, dishwasher and fridge/freezer, four ring stainless steel gas hob, stainless steel extractor hood, ovens within housing, inset spotlights, tiled floor, double glazed window to front, large breakfast bar.
Lounge - 5.56m x 3.81m (18'3" x 12'6") - Openings to dining room.
Lounge View -
Dining Room - 4.57m x 2.74m (15'0" x 9'0") - Wall light points, double glazed windows to rear, double glazed french doors to garden.
First Floor - Landing, built in storage cupboards and airing cupboard.
Bedroom One - 3.96m x 3.89m (13'0" x 12'9") - Built in double wardrobe, double glazed window to rear.
Bedroom Two - 3.66m x 2.67m (12'0" x 8'9") - Built in wardrobe, double glazed window to front.
Bedroom Three - 2.49m x 2.44m (8'2" x 8'0") - Double glazed window to rear.
Bathroom - Panelled bath with separate shower over, shower screen, low level w.c., pedestal wash hand basin, part tiled walls, double glazed frosted windows to front.
Outside - Rear garden extends to approx 40ft, paved patio area, lawn, flower borders, woods at rear. Front: Gravelled area, flower borders,. Garage in block, residents parking.
Energy Efficiency Rating - D
Council Tax Band - D
