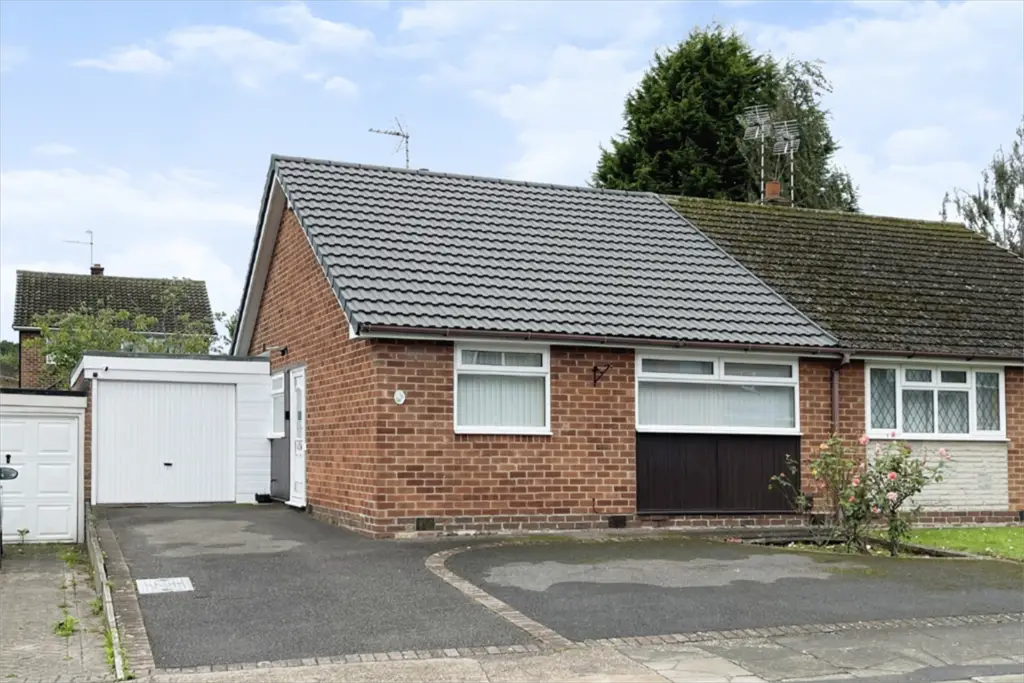
House For Sale £260,000
CP WALKER & SON are delighted to bring to the market this Two bedroom semi-detached bungalow located in Wollaton and situated within walking distance of Bramcote Lane shops & amenities. Public transport is well catered for by regular bus routes into Nottingham city centre and Queens Medical Centre. Commuter access to the A52 and M1 is also excellent.
In brief, the accommodation comprises; Entrance hallway, lounge, kitchen, conservatory, two double bedrooms and a shower Room. Externally there is an enclosed generous rear garden with a paved patio and lawn. The frontage offers off road parking for several vehicles and access to the single garage.
This property must be viewed to appreciate the internal space and wealth of potential on offer.
Hallway
Double glazed entrance door and side light, laminate flooring, radiator, loft access hatch with access ladders.
Kitchen 2.31m (7'7) x 2.34m (7'8)
Double glazed window to the rear aspect, range of wall and base units with work surface over, inset stainless steel sink with swan neck mixer tap, space for freestanding cooker, full height wall tiling and 'Dimplex' electric wall heater, door leading into the garage.
Lounge 5.16m (16'11) x 3.35m (11')
Double glazed patio doors leading into the conservatory, radiator and door leading into the kitchen.
Conservatory 2.67m (8'9) x 2.74m (9')
Double glazed door leading to the rear garden, double glazed windows to the front and side aspects, tiled flooring, power and light.
Bedroom 1 3.96m (13') x 3.2m (10'6)
Double glazed window to the front aspect and radiator.
Bedroom 2 3.58m (11'9) x 2.49m (8'2)
Two double glazed window to the front aspect and radiator.
Bathroom 2.03m (6'8) x 1.7m (5'7)
Obscure double glazed window to the side aspect, wash hand basin, low-level W.C, corner shower cubicle with main shower over. Built-in storage cupboard, laminate flooring, full height wall tiling and radiator.
Rear Garden
Paved patio seating area, mainly laid to lawn, planted beds with a range of mature plants, shrubs and trees, enclosed timber fencing.
Frontage
Tarmac driveway providing off road parking for several vehicles and access to the single garage.
Garage 6.25m (20'6) x 2.74m (9')
Remote up and over garage door, double glazed window and double glazed door leading to rear garden, wall mounted 'Worcester' combination boiler, power and light. Space and plumbing for washing machine.
Council Tax Band
Local Authority: Broxtowe Borough Council
For details of current Council Tax charges, visit Local Area Information
For information on schools and other local area information, visit
In brief, the accommodation comprises; Entrance hallway, lounge, kitchen, conservatory, two double bedrooms and a shower Room. Externally there is an enclosed generous rear garden with a paved patio and lawn. The frontage offers off road parking for several vehicles and access to the single garage.
This property must be viewed to appreciate the internal space and wealth of potential on offer.
Hallway
Double glazed entrance door and side light, laminate flooring, radiator, loft access hatch with access ladders.
Kitchen 2.31m (7'7) x 2.34m (7'8)
Double glazed window to the rear aspect, range of wall and base units with work surface over, inset stainless steel sink with swan neck mixer tap, space for freestanding cooker, full height wall tiling and 'Dimplex' electric wall heater, door leading into the garage.
Lounge 5.16m (16'11) x 3.35m (11')
Double glazed patio doors leading into the conservatory, radiator and door leading into the kitchen.
Conservatory 2.67m (8'9) x 2.74m (9')
Double glazed door leading to the rear garden, double glazed windows to the front and side aspects, tiled flooring, power and light.
Bedroom 1 3.96m (13') x 3.2m (10'6)
Double glazed window to the front aspect and radiator.
Bedroom 2 3.58m (11'9) x 2.49m (8'2)
Two double glazed window to the front aspect and radiator.
Bathroom 2.03m (6'8) x 1.7m (5'7)
Obscure double glazed window to the side aspect, wash hand basin, low-level W.C, corner shower cubicle with main shower over. Built-in storage cupboard, laminate flooring, full height wall tiling and radiator.
Rear Garden
Paved patio seating area, mainly laid to lawn, planted beds with a range of mature plants, shrubs and trees, enclosed timber fencing.
Frontage
Tarmac driveway providing off road parking for several vehicles and access to the single garage.
Garage 6.25m (20'6) x 2.74m (9')
Remote up and over garage door, double glazed window and double glazed door leading to rear garden, wall mounted 'Worcester' combination boiler, power and light. Space and plumbing for washing machine.
Council Tax Band
Local Authority: Broxtowe Borough Council
For details of current Council Tax charges, visit Local Area Information
For information on schools and other local area information, visit
