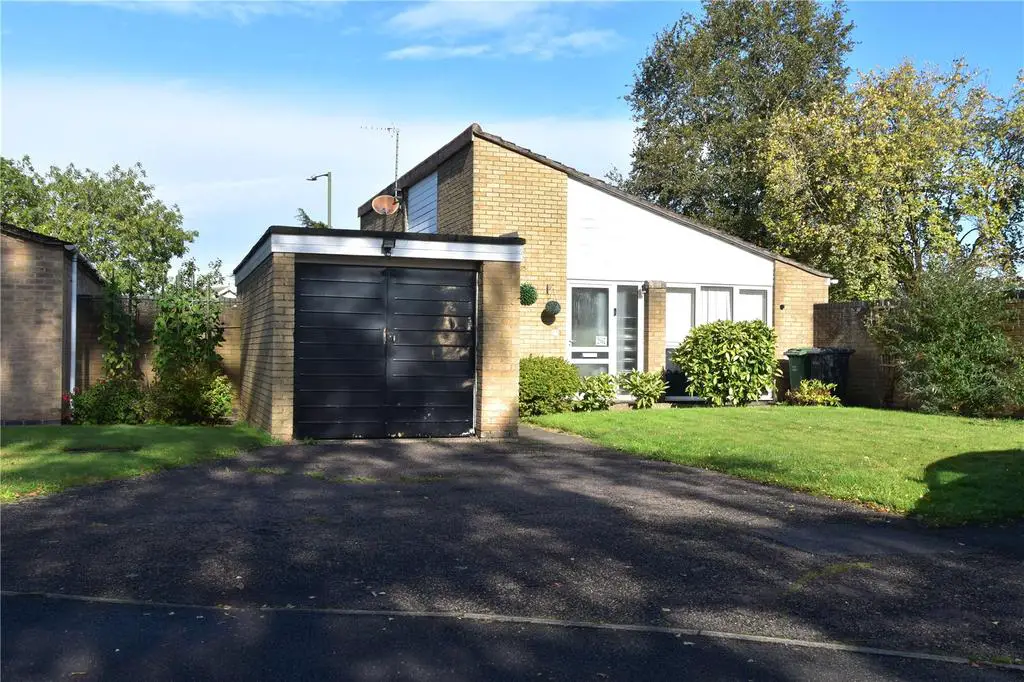
House For Sale £230,000
A WELL PRESENTED TWO DOUBLE BEDROOM DETACHED BUNGALOW offering well-proportioned accommodation to include dual aspect breakfast kitchen, lounge overlooking the garden, modern shower room, garage, gardens, driveway & conveniently placed for local transport links in this pleasant cul-de-sac setting. No onward chain! E P Rating D
LOCATION
From the agents office, head southeast on Victoria Square. At the roundabout, take the 1st exit onto St Andrew's Rd, at the traffic lights turn right onto Worcester Rd, Bear left through the next roundabout. Turn right onto Old Coach Rd. Continue onto Celvestune Way. The cul-de-sac of Grafson Place is your sixth left hand turn and the property will be found on your left hand side
SUMMARY
A detached bungalow situated on a delightful plot within this cul-de-sac location offered with no onward chain
Entrance hall has doors into the lounge and breakfast kitchen and door to a useful walk in storage cupboard with access hatch to roof storage, shelving and hanging space
Generous light and airy breakfast kitchen has dual aspect windows to the front and side aspects and is fitted with a modern array of cream fronted wall, drawer and base units with butcher's block effect rolltop work surfaces fitted over incorporating one and a half bowl stainless steel sink and drainer unit, integrated four ring gas hob with stainless steel extractor fan above and oven beneath, space and plumbing for a washing machine, integrated fridge, space suitable for dining table and chairs and door leading through into the inner hall.
Lounge having windows to side aspect and door leading out and onto the rear garden, doors returning to the entrance hall and inner hall.
Bedroom one has windows overlooking the garden.
Bedroom two is also a double and overlooks the rear garden
Shower room comprises a white suite incorporating walk-in double width shower cubicle with plumbed mixer shower over, pedestal wash hand basin and dual flush WC with tiling to the splash back areas surrounding, centrally heated chrome and ladder style effect towel rail, door to boiler cupboard housing the wall mounted Worcester gas central heating boiler with shelving below and Velux double glazed ceiling window.
OUTSIDE
To the front is a Tarmac driveway allowing parking for with lawned fore garden and pathway leading up to the gated access leading into the garden and to the front entrance.
Garage having metal up and over door to the front and pedestrian door to the rear leading out to the garden.
The rear garden features an initial paved patio area with step leading down to the main lawned garden area which is to the side and extends round to the rear of the property with flower bed borders to either side, pedestrian door to the rear of the garage and further door to outside storage cupboard.
GENERAL INFORMATION
SERVICES central heating to radiators is provided by a gas fired boiler located in the airing cupboard in the shower room
TENURE the agent understands the property is Freehold.
LOCATION
From the agents office, head southeast on Victoria Square. At the roundabout, take the 1st exit onto St Andrew's Rd, at the traffic lights turn right onto Worcester Rd, Bear left through the next roundabout. Turn right onto Old Coach Rd. Continue onto Celvestune Way. The cul-de-sac of Grafson Place is your sixth left hand turn and the property will be found on your left hand side
SUMMARY
A detached bungalow situated on a delightful plot within this cul-de-sac location offered with no onward chain
Entrance hall has doors into the lounge and breakfast kitchen and door to a useful walk in storage cupboard with access hatch to roof storage, shelving and hanging space
Generous light and airy breakfast kitchen has dual aspect windows to the front and side aspects and is fitted with a modern array of cream fronted wall, drawer and base units with butcher's block effect rolltop work surfaces fitted over incorporating one and a half bowl stainless steel sink and drainer unit, integrated four ring gas hob with stainless steel extractor fan above and oven beneath, space and plumbing for a washing machine, integrated fridge, space suitable for dining table and chairs and door leading through into the inner hall.
Lounge having windows to side aspect and door leading out and onto the rear garden, doors returning to the entrance hall and inner hall.
Bedroom one has windows overlooking the garden.
Bedroom two is also a double and overlooks the rear garden
Shower room comprises a white suite incorporating walk-in double width shower cubicle with plumbed mixer shower over, pedestal wash hand basin and dual flush WC with tiling to the splash back areas surrounding, centrally heated chrome and ladder style effect towel rail, door to boiler cupboard housing the wall mounted Worcester gas central heating boiler with shelving below and Velux double glazed ceiling window.
OUTSIDE
To the front is a Tarmac driveway allowing parking for with lawned fore garden and pathway leading up to the gated access leading into the garden and to the front entrance.
Garage having metal up and over door to the front and pedestrian door to the rear leading out to the garden.
The rear garden features an initial paved patio area with step leading down to the main lawned garden area which is to the side and extends round to the rear of the property with flower bed borders to either side, pedestrian door to the rear of the garage and further door to outside storage cupboard.
GENERAL INFORMATION
SERVICES central heating to radiators is provided by a gas fired boiler located in the airing cupboard in the shower room
TENURE the agent understands the property is Freehold.
