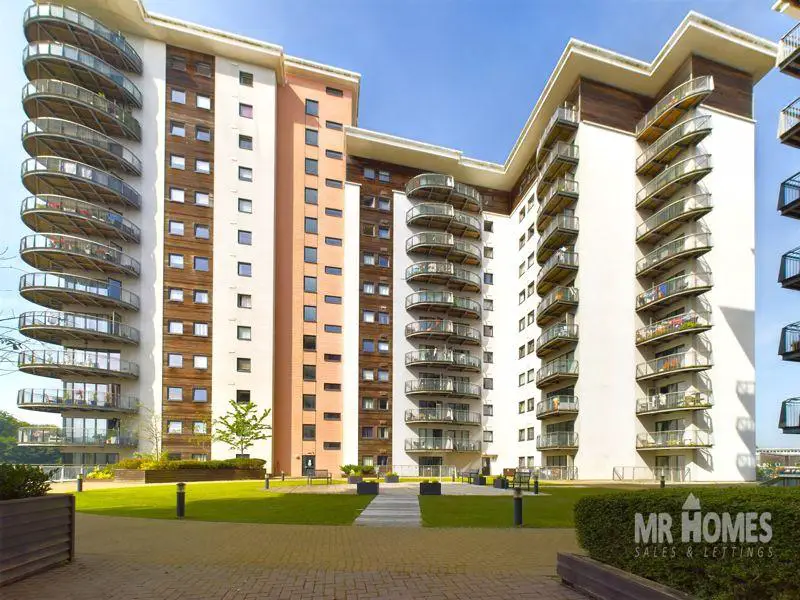
3 bed Flat For Sale £310,000
* £310,000 to £325,000 * A STUNNING 3-BEDROOM UPGRADED 9th FLOOR APARTMENT - PART FURNISHED - MARBLE WORK TOPS & STUNNING ITALIAN TILE FLOORING - INTEGRATED SOUND SYSTEM THROUGHOUT - FITTED KITCHEN with TOP OF THE RANGE INTEGRATED APPLIANCES - VIEWS OVER PENARTH MARINA & THE RIVER ELY - SOUTH FACING WRAP AROUND BALCONY with STUNNING WATER VIEWS - LOCATED IN THE VICTORIA WHARF GATED DEVELOPMENT with 24 HOUR ON SITE CONCIERGE - SECURE UNDERCROFT PARKING - MASTER BEDROOM with EN-SUITE - OPEN-PLAN LOUNGE & DINING ROOM - 2x FURTHER DOUBLE BEDROOMS - LEASEHOLD 106 Years Approx. MR HOMES are very pleased to Offer FOR SALE this Immaculately Presented 3-Bedroom 9th Floor Apartment with Water Views Penarth Marina & The River Ely, the Apartment comprises in brief; Entrance Hallway, Open-Plan Lounge/Dining Room to the Fully Fitted Kitchen with Integrated Appliances. The Master Bedroom has a Re-Fitted En-Suite, 2x Futher Double Bedrooms with Bedroom 2 having Spacious Fitted Wardrobes, & the Main Bathroom Suite. Communal Secure Entrance & Lifts to each Floor. EPC Rating = D. Council Tax Band = G. 360 TOUR LINK: NB: Taylor Wimpey have confirmed that the Cladding Issues are being resolved at No Cost to the Leaseholders* Taylor Wimpey have confirmed in writing that this Apartment is now Mortgageable* *Ask for details... EARLY VIEWING IS VERY HIGHLY RECOMMENDED - PLEASE [use Contact Agent Button] or Book Online - Viewings by Appointment... WWW.MR-HOMES.CO.UK FREE MORTGAGE ADVICE AVAILABLE UPON REQUEST...
Entrance Hallway with Italian Tile Flooring
Living & Dining Room with Italian Tile Flooring - 22' 10'' x 19' 2'' (6.95m x 5.84m)
Views of Penarth Marina & The River Ely
Fitted Kitchen with Marble Work Surfaces & Quality Integrated Appliances. - 10' 8'' x 7' 7'' (3.25m x 2.31m)
Master Bedroom - 14' 2'' x 11' 11'' (4.31m x 3.63m)
En-Suite - 8' 6'' x 4' 11'' (2.59m x 1.50m)
Bedroom 2 - 13' 1'' x 10' 6'' (3.98m x 3.20m)
Bedroom 3 - 10' 6'' x 8' 7'' (3.20m x 2.61m)
Main Bathroom - 9' 1'' x 6' 4'' (2.77m x 1.93m)
Large Wrap Around Balcony - South Facing
Car Parking Space - Undercroft - Ground Level
Communal Gardens with Seating Areas.
Council Tax Band: G
Tenure: Leasehold
Entrance Hallway with Italian Tile Flooring
Living & Dining Room with Italian Tile Flooring - 22' 10'' x 19' 2'' (6.95m x 5.84m)
Views of Penarth Marina & The River Ely
Fitted Kitchen with Marble Work Surfaces & Quality Integrated Appliances. - 10' 8'' x 7' 7'' (3.25m x 2.31m)
Master Bedroom - 14' 2'' x 11' 11'' (4.31m x 3.63m)
En-Suite - 8' 6'' x 4' 11'' (2.59m x 1.50m)
Bedroom 2 - 13' 1'' x 10' 6'' (3.98m x 3.20m)
Bedroom 3 - 10' 6'' x 8' 7'' (3.20m x 2.61m)
Main Bathroom - 9' 1'' x 6' 4'' (2.77m x 1.93m)
Large Wrap Around Balcony - South Facing
Car Parking Space - Undercroft - Ground Level
Communal Gardens with Seating Areas.
Council Tax Band: G
Tenure: Leasehold
