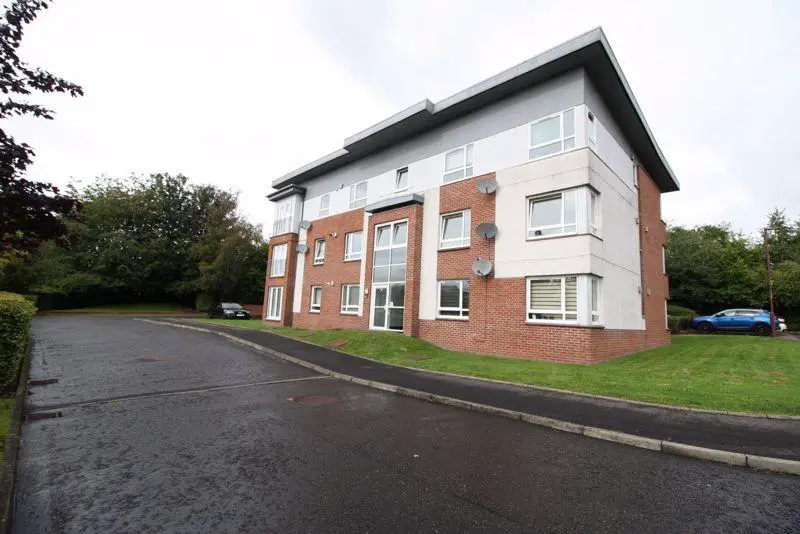
2 bed Flat For Sale £109,000
Well maintained first floor fat situated within the popular town of Alloa.
The property comprises: secure front and rear entrance hallway, hallway, lounge, modern fitted kitchen, two double bedrooms (master en-suite) and family bathroom. The property is heated by a gas central heating system and is fully double glazed throughout. Residents car parking is available to rear and side of the building.
Alloa is a town within the county of Clackmannanshire, approximately 6 miles from the city of Stirling and 8 miles from Falkirk. Alloa is an ideal town for commuting to larger cities such as Glasgow and Edinburgh using the rail service or Clackmannanshire Bridge leading onto major motorways. The town centre has many shops, restaurants, pubs and supermarkets all within easy reach and benefits from a well serviced bus route throughout the county. There are a wide range of educational facilities with various nursery, primary and secondary schools as well as the recently refurbished college. Stirling University can be easy reached with a direct bus. Sporting facilities include a leisure centre, local football stadium, cricket club, bowling club and golf course.
Entrance
The flat has a front and rear security door entry system leading into the communal entrance hallway and stairwell giving access up to the first floor flat. No 64 is situated on the right hand side.
Hallway
Hallway with beech wood effect laminate flooring, two circular dome light fitments and large single radiator. A large walk-in storage cupboard housing the electrics. Access to all rooms.
Lounge - 13' 5'' x 11' 8'' (4.09m x 3.55m)
Bright spacious lounge with beech wood effect laminate flooring, circular dome light fitment and two single radiators. Large double glazed window to the front of the property an one double glazed window to the side of the property.
Kitchen - 10' 4'' x 7' 7'' (3.15m x 2.31m)
Kitchen fully fitted with wood effect wall and base units. Black marble effect worktops incorporating a one and a half bowl stainless steel sink with drainer and mixer tap. Integrated stainless steel gas hob with electric oven below and stainless steel extractor hood above. Space and plumbing for an automatic washing machine and space for a free standing upright fridge/freezer. Wood effect laminate flooring, circular dome light fitment and one small double radiator. Small double glazed window to the rear of the property.
Bedroom 1 - 14' 1'' x 11' 1'' (4.29m x 3.38m)
Master bedroom with Beech wood effect laminate flooring, circular dome light fitment and one double radiator. Built-in double wardrobe with sliding panel doors. Large double glazed window overlooking the rear of the property and one small double glazed window to the side of the property. Access to en-suite.
En-suite - 5' 8'' x 5' 6'' (1.73m x 1.68m)
En-suite mainly painted with wet wall panelling in the shower cubicle and sink area comprising of a white w.c., sink and shower cubicle with wall mounted electric shower. Grey wood effect laminate flooring, circular dome light fitment, extractor fan and chrome accessories.
Bedroom 2 - 13' 6'' x 8' 4'' (4.11m x 2.54m)
Second double bedroom with Beech wood effect laminate flooring, circular dome light fitment and one single radiator. Built-in double wardrobe with mirror sliding doors. Large double glazed window overlooking the front of the property.
Family Batthroom - 8' 4'' x 5' 5'' (2.54m x 1.65m)
Family bathroom mainly painted with some wet wall panelling comprising of a white w..c, sink and bath with wall mounted shower off the gas mains. Grey wood effect laminate flooring, circular dome light fitment and chrome accessories. Opaque double glazed window to the side of the property.
Heating and Glazing
The property is heated by a gas central heating system and is fully double glazed throughout.
Residents Parking
Residents car parking is available to the rear and side of the building.
Bin Storage Area
To the rear of the building is an enclosed bin storage area.
Extras Included
Included in the sale of the property are all floor coverings light fitments, integrate kitchen appliances, automatic washing machine, fridge/freezer and bathrooom fitments.
Additional Information
Factor fees for the property are £230.00 per quarter and included buildings insurance.
Council Tax Band: C
Tenure: Freehold