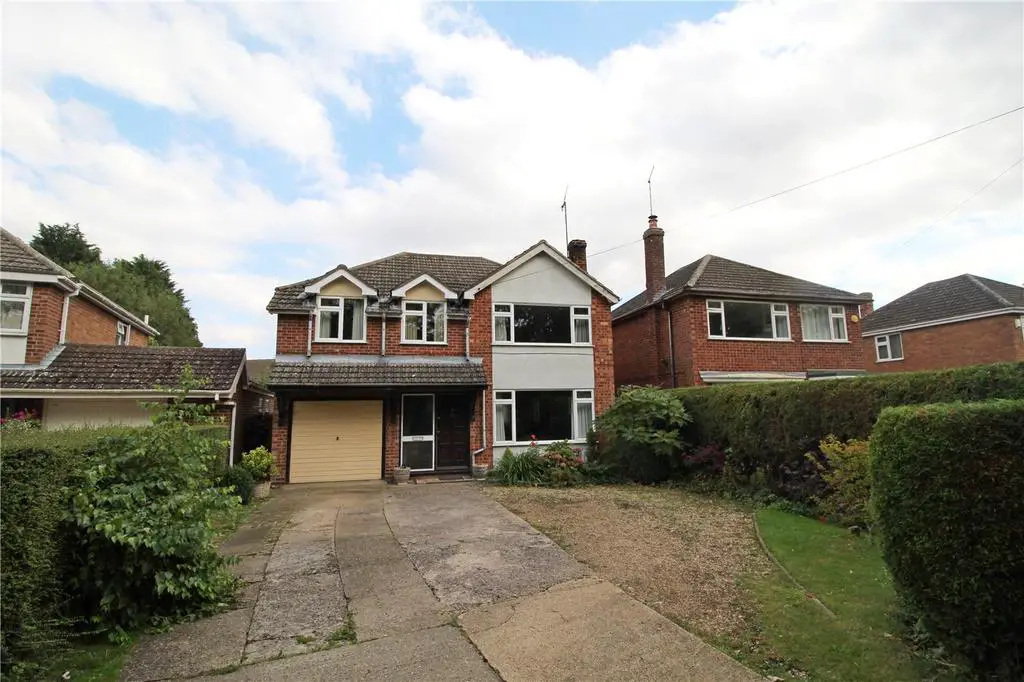
House For Sale £375,000
Set behind neat hedging you cross the long frontage with extended parking and head under the canopy storm porch with entrance door through to:
ENTRANCE HALL
A bright space with frosted UPVC panel to the front aspect, stairs to the first-floor accommodation, radiator and power points.
SITTING ROOM
15’1 x 12’5 a light room with UPVC picture window to the front aspect, radiator, power points and stone fireplace with double doors through to:
DINING ROOM
9’9 x 11’7 with sliding patio doors to the rear aspect, radiator and power points.
KITCHEN/BREAKFAST
17’3 x 10’10 with UPVC window to the rear aspect and further UPVC window to the side, comprising a range of freestanding base level storage units, with solid wood work surface 1 ½ stainless steel sink inset, integrated double oven and four ring hob, extractor over and fridge/freezer space.
UTILITY ROOM
10’1 x 8’9 a great addition with part glazed door to the side aspect, Belfast sink, wood effect flooring plumbing and space for washing machine, power points and eaves storage.
SHOWER ROOM
With frosted UPVC window to the side aspect, comprising a refitted modern three piece suite, low level WC, pedestal wash hand basin and walk in shower with electric shower over, tiled flooring ½ tiled walls and chrome heated towel rail.
CONSERVATORY
17’7 x 8’5 timber double glazed with tiled flooring and French doors into the garden.
LANDING
With loft access and doors spanning out to:
BEDROOM
13’4 x 7’10 with UPVC window to the front aspect, power points
BEDROOM
13’5 x 7’9 with UPVC window to the rear aspect, power points and stripped wood floor
BEDROOM
12’8 x 11’ with UPVC window to the rear aspect, power points, built in airing cupboard and further built in storage cupboard
BATHROOM
With frosted UPVC window to the rear aspect, comprising a three piece suite, low level WC, pedestal wash hand basin and panel bath with electric shower over, heated towel rail and wood effect flooring.
BEDROOM
14’1 x 11’11 with UPVC window to the front aspect, power points, built in double wardrobe and views over the tree line and paddocks beyond.
BEDROOM
10’8 x 7’5 with UPVC window to the front aspect, power points, and views over the tree line and paddocks beyond.
OUTSIDE
Set along a sort after causeway with the ever popular hamlet of Frognall, the frontage is flanked by neat hedging with lawn and shrub borders the extended driveway can accommodate three to four vehicles and leads to a SINGLE GARAGE with up and over door, power and light connected. The rear gardens are a generous size and have been a passion for decades, closed by fencing and hedging with a spacious lawn well stocked mature borders and beds, mature trees and flora, a hidden gateway leads to a second garden area with previous cultivated beds and mature trees.
NOTE
The seller informs us that the central heating is not in working condition and the oil tank has been taken away, any prospective purchaser would need to take that into consideration.
ENTRANCE HALL
A bright space with frosted UPVC panel to the front aspect, stairs to the first-floor accommodation, radiator and power points.
SITTING ROOM
15’1 x 12’5 a light room with UPVC picture window to the front aspect, radiator, power points and stone fireplace with double doors through to:
DINING ROOM
9’9 x 11’7 with sliding patio doors to the rear aspect, radiator and power points.
KITCHEN/BREAKFAST
17’3 x 10’10 with UPVC window to the rear aspect and further UPVC window to the side, comprising a range of freestanding base level storage units, with solid wood work surface 1 ½ stainless steel sink inset, integrated double oven and four ring hob, extractor over and fridge/freezer space.
UTILITY ROOM
10’1 x 8’9 a great addition with part glazed door to the side aspect, Belfast sink, wood effect flooring plumbing and space for washing machine, power points and eaves storage.
SHOWER ROOM
With frosted UPVC window to the side aspect, comprising a refitted modern three piece suite, low level WC, pedestal wash hand basin and walk in shower with electric shower over, tiled flooring ½ tiled walls and chrome heated towel rail.
CONSERVATORY
17’7 x 8’5 timber double glazed with tiled flooring and French doors into the garden.
LANDING
With loft access and doors spanning out to:
BEDROOM
13’4 x 7’10 with UPVC window to the front aspect, power points
BEDROOM
13’5 x 7’9 with UPVC window to the rear aspect, power points and stripped wood floor
BEDROOM
12’8 x 11’ with UPVC window to the rear aspect, power points, built in airing cupboard and further built in storage cupboard
BATHROOM
With frosted UPVC window to the rear aspect, comprising a three piece suite, low level WC, pedestal wash hand basin and panel bath with electric shower over, heated towel rail and wood effect flooring.
BEDROOM
14’1 x 11’11 with UPVC window to the front aspect, power points, built in double wardrobe and views over the tree line and paddocks beyond.
BEDROOM
10’8 x 7’5 with UPVC window to the front aspect, power points, and views over the tree line and paddocks beyond.
OUTSIDE
Set along a sort after causeway with the ever popular hamlet of Frognall, the frontage is flanked by neat hedging with lawn and shrub borders the extended driveway can accommodate three to four vehicles and leads to a SINGLE GARAGE with up and over door, power and light connected. The rear gardens are a generous size and have been a passion for decades, closed by fencing and hedging with a spacious lawn well stocked mature borders and beds, mature trees and flora, a hidden gateway leads to a second garden area with previous cultivated beds and mature trees.
NOTE
The seller informs us that the central heating is not in working condition and the oil tank has been taken away, any prospective purchaser would need to take that into consideration.
