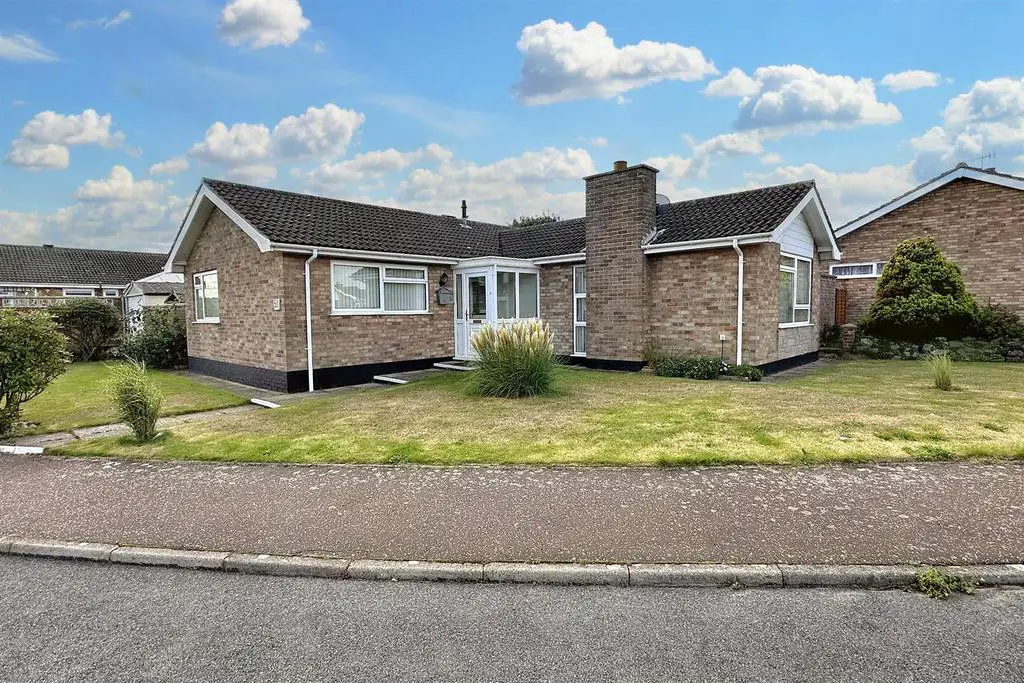
House For Sale £350,000
Offered with no onward chain is this well proportioned bungalow set on a corner plot, located in Beeston Regis. This property offers three bedrooms, kitchen, and utility room, and conservatory. There is a modern bathroom, separate WC. and the rear garden is fully enclosed.
The property offers gas central heating and UPVC sealed unit double glazed windows and doors. A local bus service passes along the Coast Road to the Town Centre which is approximately a mile distant. The Town itself offers a wide range of shops and restaurants and rail services providing connections to Norwich.
Entrance Porch - Of UPVC sealed unit double glazed construction, window to side and door to the front, half glazed wood door to
Entrance Hallway - Doors to all rooms, wood flooring, radiator, ceiling light, door to storage cupboard housing wall mounted gas central heating boiler, further door to AIRING CUPBOARD with hot water cylinder and shelving. Access to roof space.
Kitchen - Window and door to side, range of shaker style base units with inset stainless steel sink with mixer tap over, built in electric cooker with four ring gas hob and extractor hood over. Wood effect work tops, Provision for washing machine and fridge, matching range of wall mounted units. Strip lighting and vinyl flooring.
Utility Room - UPVC sealed unit window to side and door to garden, base storage cupboard, wall mounted butler sink. UPVC sealed unit glazed door to
Conservatory - UPVC sealed unit windows to the sides and front, on a brick base construction, window and roof blinds fitted, vinyl flooring.
Sitting Room - Triple aspect UPVC sealed unit windows to the front and sides. Two radiators, TV point, carpet, two wall light points and ceiling light. Feature marble fireplace surround and hearth.
Bedroom One - UPVC sealed unit window to the side, radiator, carpet. Range of wardrobes, bedside cabinets and over head storage cupboards, dressing table.
Bedroom Two - UPVC sealed unit window to the front, carpet, ceiling light, radiator.
Bedroom Three - UPVC sealed unit window to the rear, radiator, carpet, ceiling light. Range of built in wardrobes.
Separate Wc - UPVC sealed unit window to rear, fully tiled walls and floors, wall mounted wash hand basin. Ceiling light.
Bathroom - UPVC sealed unit window rear. fully tiled walls and floor. White suite comprising vanity wash hand basin with storage cupboard beneath, panelled bath with electric shower over and glazed shower screen. Ceiling light, radiator.
Outside - The bungalow sits on a corner plot, with lawned area to the front, pathway to the front door, driveway with parking leading to the detached garage. Enclosed rear garden laid mainly to gravel and paved areas, mature shrub borders. Two steps up to a summer house, set on a decked area.
Agents Note - The property is freehold, has all mains services connected and has a Council Tax rating of Band C
The property offers gas central heating and UPVC sealed unit double glazed windows and doors. A local bus service passes along the Coast Road to the Town Centre which is approximately a mile distant. The Town itself offers a wide range of shops and restaurants and rail services providing connections to Norwich.
Entrance Porch - Of UPVC sealed unit double glazed construction, window to side and door to the front, half glazed wood door to
Entrance Hallway - Doors to all rooms, wood flooring, radiator, ceiling light, door to storage cupboard housing wall mounted gas central heating boiler, further door to AIRING CUPBOARD with hot water cylinder and shelving. Access to roof space.
Kitchen - Window and door to side, range of shaker style base units with inset stainless steel sink with mixer tap over, built in electric cooker with four ring gas hob and extractor hood over. Wood effect work tops, Provision for washing machine and fridge, matching range of wall mounted units. Strip lighting and vinyl flooring.
Utility Room - UPVC sealed unit window to side and door to garden, base storage cupboard, wall mounted butler sink. UPVC sealed unit glazed door to
Conservatory - UPVC sealed unit windows to the sides and front, on a brick base construction, window and roof blinds fitted, vinyl flooring.
Sitting Room - Triple aspect UPVC sealed unit windows to the front and sides. Two radiators, TV point, carpet, two wall light points and ceiling light. Feature marble fireplace surround and hearth.
Bedroom One - UPVC sealed unit window to the side, radiator, carpet. Range of wardrobes, bedside cabinets and over head storage cupboards, dressing table.
Bedroom Two - UPVC sealed unit window to the front, carpet, ceiling light, radiator.
Bedroom Three - UPVC sealed unit window to the rear, radiator, carpet, ceiling light. Range of built in wardrobes.
Separate Wc - UPVC sealed unit window to rear, fully tiled walls and floors, wall mounted wash hand basin. Ceiling light.
Bathroom - UPVC sealed unit window rear. fully tiled walls and floor. White suite comprising vanity wash hand basin with storage cupboard beneath, panelled bath with electric shower over and glazed shower screen. Ceiling light, radiator.
Outside - The bungalow sits on a corner plot, with lawned area to the front, pathway to the front door, driveway with parking leading to the detached garage. Enclosed rear garden laid mainly to gravel and paved areas, mature shrub borders. Two steps up to a summer house, set on a decked area.
Agents Note - The property is freehold, has all mains services connected and has a Council Tax rating of Band C
