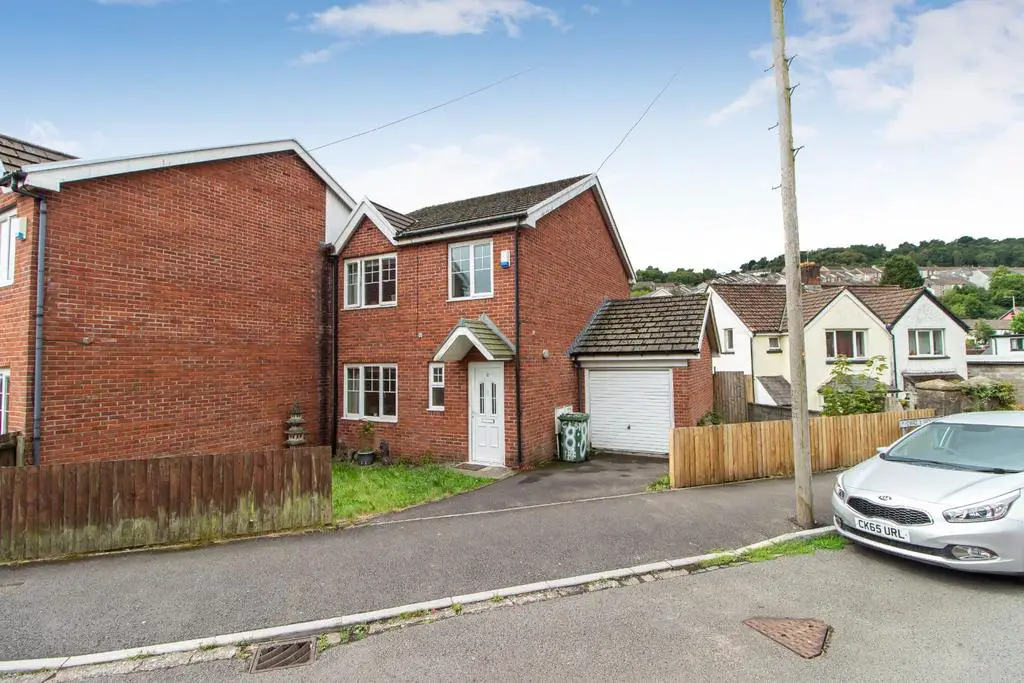
House For Sale £190,000
Hunters are happy to present this 3 BEDROOM SEMI DETACHED property found in Pontypridd.
Briefly comprising: LOUNGE, KITCHEN / DINING, CLOAKROOM, MASTER WITH ENSUITE, 2 FURTHER BEDROOMS, BATHROOM. Enclosed REAR GARDEN.
In good decorative order throughout found in a great spot on the estate.
General - Pontypridd is a charming town located in the South Wales Valleys, just 12 miles from Cardiff. The town offers an abundance of local amenities, including parks, sports clubs, bars, restaurants, and excellent transport links.
There are a range of outstanding schools in the area, both primary and secondary. Pontypridd also has a number of colleges, including the well-respected University of South Wales.
The town centre is filled with an abundance of independent shops, as well as major high street retailers. The population of Pontypridd is approximately 33,000, creating a friendly, close-knit community with plenty of events and activities all year round.
Hallway - 1.18 x 4.05 (3'10" x 13'3") - Found in the front of house with wooden flooring, skimmed walls and ceilings with central lighting, stairs to first floor
Cloakroom - with wooden flooring, skimmed walls and ceilings with central lighting
Lounge - 4.18 x 4.98 (13'8" x 16'4") - Wooden flooring, coving, skimmed walls and ceilings with central lighting, radiator, window to front, under stair cupboard, door to dining
Kitchen Diner - 5.17 x 2.95 (16'11" x 9'8") - Wooden flooring, skimmed walls and ceilings, spot light fittings, radiator, selection of base and walls units in oakwood effect, granite effect worktops with tiled splash back, integral appliances to include electric oven, gas hob and hood, upvc window and French doors to rear.
Landing - with carpets, skimmed walls and ceilings with central lighting, airing cupboard, wood banister with glass insert, attic access
Bedroom 1 - 3.28 x 3.68 (10'9" x 12'0") - with carpets, skimmed walls with coving and ceilings with central lighting, window to front, radiator, door to ensuite.
Ensuite - with vinyl flooring, skimmed walls and ceilings with central lighting, radiator, wc and hand wash basin, shower cubicle with glass screen and thermostatic shower
Bedroom 2 - 2.07 x 2.63 (6'9" x 8'7") - with carpets, skimmed walls and ceilings with central lighting, radiator, window to front.
Bedroom 3 - 3.28 x 3.63 (10'9" x 11'10") - with carpets, skimmed walls, with central lighting, radiator, window to front.
Bathroom - 2.05 x 1.75 (6'8" x 5'8") - with vinyl flooring, skimmed walls and ceilings with central lighting, 3 piece suite wc, bath and sink.
Garden - Enclosed rear garden which has been been landscaped to include patio against house a middle lawn with rear decking area. Side access to front and driveway. Private sunny garden.
Garage - 2.61 x 5.63 (8'6" x 18'5") - Garage at the front of property, with drive and space for one car with on road parking.
Briefly comprising: LOUNGE, KITCHEN / DINING, CLOAKROOM, MASTER WITH ENSUITE, 2 FURTHER BEDROOMS, BATHROOM. Enclosed REAR GARDEN.
In good decorative order throughout found in a great spot on the estate.
General - Pontypridd is a charming town located in the South Wales Valleys, just 12 miles from Cardiff. The town offers an abundance of local amenities, including parks, sports clubs, bars, restaurants, and excellent transport links.
There are a range of outstanding schools in the area, both primary and secondary. Pontypridd also has a number of colleges, including the well-respected University of South Wales.
The town centre is filled with an abundance of independent shops, as well as major high street retailers. The population of Pontypridd is approximately 33,000, creating a friendly, close-knit community with plenty of events and activities all year round.
Hallway - 1.18 x 4.05 (3'10" x 13'3") - Found in the front of house with wooden flooring, skimmed walls and ceilings with central lighting, stairs to first floor
Cloakroom - with wooden flooring, skimmed walls and ceilings with central lighting
Lounge - 4.18 x 4.98 (13'8" x 16'4") - Wooden flooring, coving, skimmed walls and ceilings with central lighting, radiator, window to front, under stair cupboard, door to dining
Kitchen Diner - 5.17 x 2.95 (16'11" x 9'8") - Wooden flooring, skimmed walls and ceilings, spot light fittings, radiator, selection of base and walls units in oakwood effect, granite effect worktops with tiled splash back, integral appliances to include electric oven, gas hob and hood, upvc window and French doors to rear.
Landing - with carpets, skimmed walls and ceilings with central lighting, airing cupboard, wood banister with glass insert, attic access
Bedroom 1 - 3.28 x 3.68 (10'9" x 12'0") - with carpets, skimmed walls with coving and ceilings with central lighting, window to front, radiator, door to ensuite.
Ensuite - with vinyl flooring, skimmed walls and ceilings with central lighting, radiator, wc and hand wash basin, shower cubicle with glass screen and thermostatic shower
Bedroom 2 - 2.07 x 2.63 (6'9" x 8'7") - with carpets, skimmed walls and ceilings with central lighting, radiator, window to front.
Bedroom 3 - 3.28 x 3.63 (10'9" x 11'10") - with carpets, skimmed walls, with central lighting, radiator, window to front.
Bathroom - 2.05 x 1.75 (6'8" x 5'8") - with vinyl flooring, skimmed walls and ceilings with central lighting, 3 piece suite wc, bath and sink.
Garden - Enclosed rear garden which has been been landscaped to include patio against house a middle lawn with rear decking area. Side access to front and driveway. Private sunny garden.
Garage - 2.61 x 5.63 (8'6" x 18'5") - Garage at the front of property, with drive and space for one car with on road parking.
