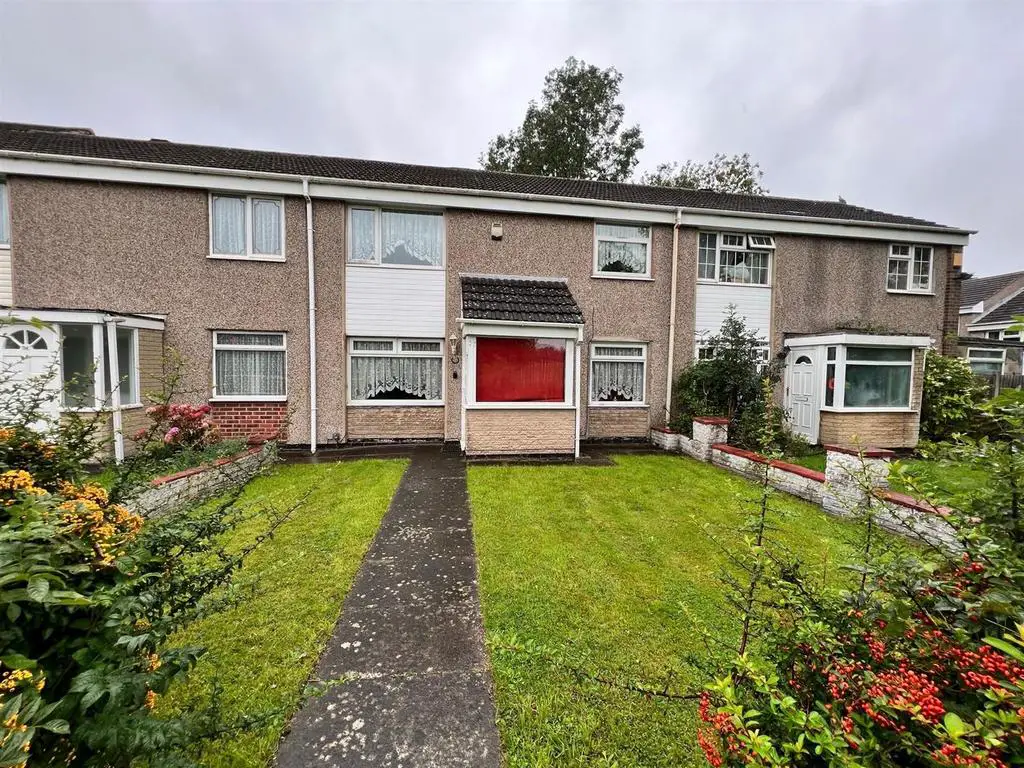
House For Sale £189,950
A very well maintained and presented, freehold 3 bedroom mid townhouse with gas fired central heating and UPVC double glazing.
Please note that the property benefits from off road parking spaces to the rear - A single car garage at rear with an adjacent car parking space to the side with a gated entrance.
NO UPWARD CHAIN
Ashlome Close is located off the main Bromford Road Hodge Hill, with number 72 located towards the end of Asholme Close off a walkway approach. However there is vehicular access to the rear, either by gates or a single car parking space, alternatively to the adjacent single car rear garage.
The Accommodation Briefly Comprises -
On The Ground Floor -
Porch Entrance - With UPVC door and window, becoming hallway with staircase off.
Through Lounge - 5.77m x 3.07m (18'11 x 10'1) - Stone feature fireplace, twin panel central heating radiator, UPVC double glazed window (front) and UPVC sliding patio doors (rear).
Through Dining Kitchen - 5.77m x 2.74mm (min) 3.71m (max) (18'11 x 9'm (min -
The Dining Area Comprises - The dining area has a stone feature fireplace with polished mantle and UPVC double glazed window to the front, with an additional twin panel central heating radiator.
The Kitchen Area Comprises - Single drainer stainless steel sink unit with mixer taps, double door, corner double door, 2 single door and a 3 drawer base unit all with work surface over. 2 single door wall units. 4 ring electric hob with extractor fan over. Plumbing for automatic washing machine, twin panel central heating radiator, UPVC double glazed window and door to outside.
On The First Floor -
Landing - Airing cupboard with gas fired central heating boiler. Twin panel central heating radiator.
Bedroom 1 (Front) - 3.99m x 2.82m (13'1 x 9'3) - UPVC double glazed window, twin panel central heating radiator, full height store.
Bedroom 2 (Front) - 3.10m x 2.97m (10'2 x 9'9) - UPVC double glazed window, single panel central heating radiator. Enclosed store.
Bedroom 3 (Rear) - 2.77m x 2.51m (9'1 x 8'3) - UPVC double glazed window.
Tiled Shower Room - 1.85m x 1.70m (6'1 x 5'7) - Shoer cubicle, vanity wash hand basin, UPVC double glazed window., twin panel central heating radiator.
Separate Toilet - Low flush w.c. UPVC double glazed window.
Outside - Paved patio.
Well maintained lawned rear garden with mature borders.
Parking At Rear -
Single Car Garage - 5.00m x 2.46m (16'5 x 8'1) - Metal up and over door, being accessed of Asholme Close.
Adjacent double gates leading to additional car parking to the side of the rear garage at the rear of the rear garden.
Council Tax Band: - This Property falls into Birmingham Council Tax Band A Council Tax Payable Per Annum £1,270.48 Year 2023/24
Please note that the property benefits from off road parking spaces to the rear - A single car garage at rear with an adjacent car parking space to the side with a gated entrance.
NO UPWARD CHAIN
Ashlome Close is located off the main Bromford Road Hodge Hill, with number 72 located towards the end of Asholme Close off a walkway approach. However there is vehicular access to the rear, either by gates or a single car parking space, alternatively to the adjacent single car rear garage.
The Accommodation Briefly Comprises -
On The Ground Floor -
Porch Entrance - With UPVC door and window, becoming hallway with staircase off.
Through Lounge - 5.77m x 3.07m (18'11 x 10'1) - Stone feature fireplace, twin panel central heating radiator, UPVC double glazed window (front) and UPVC sliding patio doors (rear).
Through Dining Kitchen - 5.77m x 2.74mm (min) 3.71m (max) (18'11 x 9'm (min -
The Dining Area Comprises - The dining area has a stone feature fireplace with polished mantle and UPVC double glazed window to the front, with an additional twin panel central heating radiator.
The Kitchen Area Comprises - Single drainer stainless steel sink unit with mixer taps, double door, corner double door, 2 single door and a 3 drawer base unit all with work surface over. 2 single door wall units. 4 ring electric hob with extractor fan over. Plumbing for automatic washing machine, twin panel central heating radiator, UPVC double glazed window and door to outside.
On The First Floor -
Landing - Airing cupboard with gas fired central heating boiler. Twin panel central heating radiator.
Bedroom 1 (Front) - 3.99m x 2.82m (13'1 x 9'3) - UPVC double glazed window, twin panel central heating radiator, full height store.
Bedroom 2 (Front) - 3.10m x 2.97m (10'2 x 9'9) - UPVC double glazed window, single panel central heating radiator. Enclosed store.
Bedroom 3 (Rear) - 2.77m x 2.51m (9'1 x 8'3) - UPVC double glazed window.
Tiled Shower Room - 1.85m x 1.70m (6'1 x 5'7) - Shoer cubicle, vanity wash hand basin, UPVC double glazed window., twin panel central heating radiator.
Separate Toilet - Low flush w.c. UPVC double glazed window.
Outside - Paved patio.
Well maintained lawned rear garden with mature borders.
Parking At Rear -
Single Car Garage - 5.00m x 2.46m (16'5 x 8'1) - Metal up and over door, being accessed of Asholme Close.
Adjacent double gates leading to additional car parking to the side of the rear garage at the rear of the rear garden.
Council Tax Band: - This Property falls into Birmingham Council Tax Band A Council Tax Payable Per Annum £1,270.48 Year 2023/24
