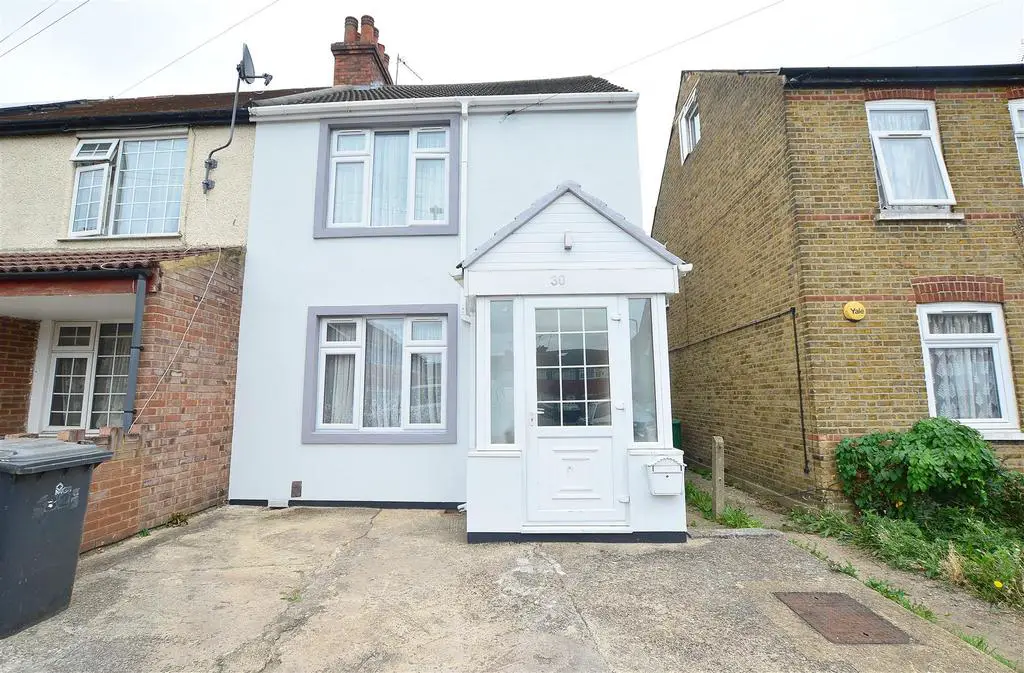
House For Sale £425,000
THREE BEDROOM END OF TERRACE FAMILY HOME CLOSE TO TOWN CENTRE & SLOUGH STATION
This is a wonderfully presented three double bedroom family home within in walking distance of Chalvey High Street and Town Centre.
Spacious throughout, the property benefits from a 36ft lounge/dining area, fully fitted kitchen, modern upstairs bathroom, downstairs shower room and good size rear garden.
Close to the M4 motorway and Chalvey recreation ground the property is an ideal family home and viewing is strongly recommended.
Lounge/Dining Room - 6.99m x 2.00m (22'11" x 6'7") - Window to front, fireplace, open plan, door to:
uPVC double glazed front door leading to:
Stairs, door to:
Entrance Porch: - uPVC double glazed front door leading to:
Entrance Hall: - Stairs rising to first floor, doors to Lounge/diner and kitchen.
Kitchen - 2.41m x 3.89m (7'11" x 12'9") - Window to rear, door to:
Lounge/Diner: - 36'4" x 12' - Front aspect uPVC double glazed window, power points, TV aerial point, laminate wood flooring, two radiators, range of large built in cupboards in dining area.
Bathroom -
Kitchen: - 13' x 7'9" - Fitted kitchen comprising of range of eye level and base units, contrasting roll top work surface and wall tiling. Stainless steel single drainer sink unit with mixer tap, integrated stainless steel gas cooker and hob with stainless steel cooker hood above, plumbing for washing machine and dishwasher, ceramic tiled flooring, ample power points, space for fridge/freezer, rear aspect uPVC double glazed window, side aspect door leading to rear garden, door to:
Bedroom 2 - 3.63m x 2.74m (11'11" x 9'0") - Window to front, door to:
Shower Room: - White suite comprising of shower cubicle with power shower above, pedestal wash hand basin, low level w.c. Extractor fan.
Bedroom 1 - 3.33m x 2.82m (10'11" x 9'3") - Window to rear, door to:
First Floor: -
Bathroom - Window to rear, door to:
Landing: - Doors to all rooms, stairs leading to second floor.
Hallway - Window to side, stairs.
Bedroom 2: - 11'5" x 9' - Front aspect uPVC double glazed window, power points, radiator.
Bedroom 3: - 10'9" x 9' - Rear aspect uPVC double glazed window, power points, radiator.
Bedroom 3 - 4.05m x 4.42m (13'3" x 14'6") - Window to rear, door.
Bathroom: - 7'9" x 5'7" - White suite comprising of panel enclosed bath with shower screen and power shower above, vanity wash hand basin with mixer tap and cupboards below, low level w.c. Ceramic tiled flooring, part tiled walls, chrome heated towel rail, rear aspect uPVC double glazed obscure glass window.
Second Floor: -
Master Bedroom: - 14'4" x 14'1" - Rear aspect uPVC double glazed window, power points, radiator.
Outside: -
Front Garden: - Hard standing. Potential for off road parking, subject to obtaining the necessary consents.
Rear Garden: - Approximately 60' - Large patio area, laid to lawn, large timber shed to rear, fully enclosed by timber fencing. Gated pedestrian side access.
This is a wonderfully presented three double bedroom family home within in walking distance of Chalvey High Street and Town Centre.
Spacious throughout, the property benefits from a 36ft lounge/dining area, fully fitted kitchen, modern upstairs bathroom, downstairs shower room and good size rear garden.
Close to the M4 motorway and Chalvey recreation ground the property is an ideal family home and viewing is strongly recommended.
Lounge/Dining Room - 6.99m x 2.00m (22'11" x 6'7") - Window to front, fireplace, open plan, door to:
uPVC double glazed front door leading to:
Stairs, door to:
Entrance Porch: - uPVC double glazed front door leading to:
Entrance Hall: - Stairs rising to first floor, doors to Lounge/diner and kitchen.
Kitchen - 2.41m x 3.89m (7'11" x 12'9") - Window to rear, door to:
Lounge/Diner: - 36'4" x 12' - Front aspect uPVC double glazed window, power points, TV aerial point, laminate wood flooring, two radiators, range of large built in cupboards in dining area.
Bathroom -
Kitchen: - 13' x 7'9" - Fitted kitchen comprising of range of eye level and base units, contrasting roll top work surface and wall tiling. Stainless steel single drainer sink unit with mixer tap, integrated stainless steel gas cooker and hob with stainless steel cooker hood above, plumbing for washing machine and dishwasher, ceramic tiled flooring, ample power points, space for fridge/freezer, rear aspect uPVC double glazed window, side aspect door leading to rear garden, door to:
Bedroom 2 - 3.63m x 2.74m (11'11" x 9'0") - Window to front, door to:
Shower Room: - White suite comprising of shower cubicle with power shower above, pedestal wash hand basin, low level w.c. Extractor fan.
Bedroom 1 - 3.33m x 2.82m (10'11" x 9'3") - Window to rear, door to:
First Floor: -
Bathroom - Window to rear, door to:
Landing: - Doors to all rooms, stairs leading to second floor.
Hallway - Window to side, stairs.
Bedroom 2: - 11'5" x 9' - Front aspect uPVC double glazed window, power points, radiator.
Bedroom 3: - 10'9" x 9' - Rear aspect uPVC double glazed window, power points, radiator.
Bedroom 3 - 4.05m x 4.42m (13'3" x 14'6") - Window to rear, door.
Bathroom: - 7'9" x 5'7" - White suite comprising of panel enclosed bath with shower screen and power shower above, vanity wash hand basin with mixer tap and cupboards below, low level w.c. Ceramic tiled flooring, part tiled walls, chrome heated towel rail, rear aspect uPVC double glazed obscure glass window.
Second Floor: -
Master Bedroom: - 14'4" x 14'1" - Rear aspect uPVC double glazed window, power points, radiator.
Outside: -
Front Garden: - Hard standing. Potential for off road parking, subject to obtaining the necessary consents.
Rear Garden: - Approximately 60' - Large patio area, laid to lawn, large timber shed to rear, fully enclosed by timber fencing. Gated pedestrian side access.
