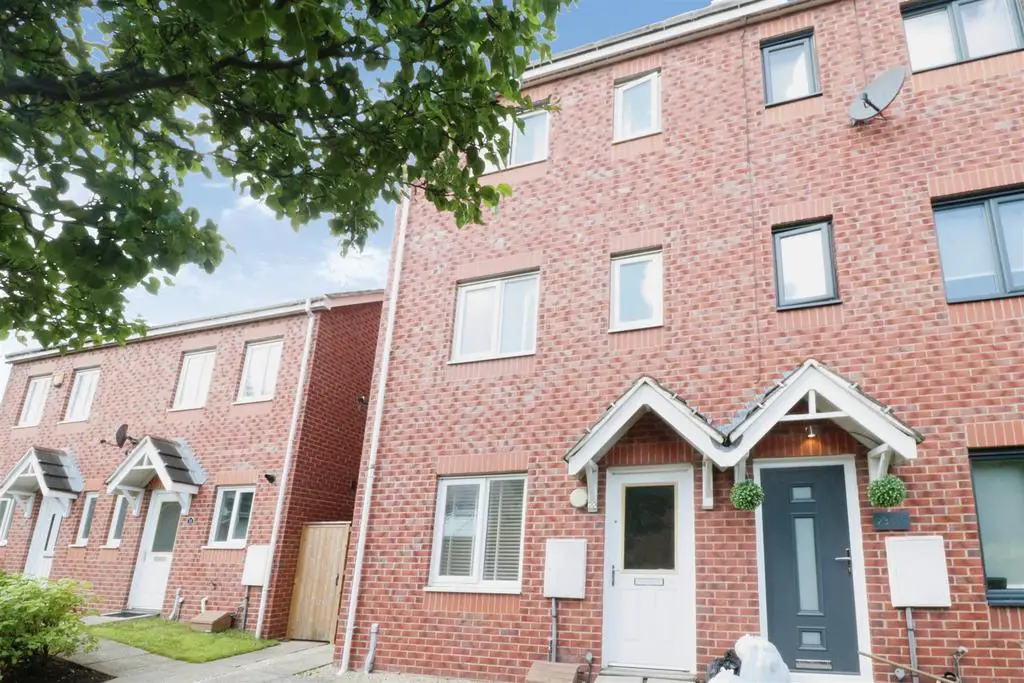
House For Sale £165,000
* NO CHAIN * This terraced property is a fantastic opportunity for someone looking to put their own stamp on a home. Although in need of modernising, this property has great potential. With 4 bedrooms, it offers plenty of space for a growing family or those needing extra room for hobbies or working from home.
Featuring UPVC double glazing throughout and gas central heating. The property offers generous living space over three levels and briefly comprises of Dining Kitchen, downstairs WC, Good sized lounge, four bedrooms and family bathroom.
To book a viewing call Merryweathers on[use Contact Agent Button].
Entrance Hall - With white gloss composite high security door, central heating radiators, understairs storage cupboard and stairs rising to the first floor
Wc - Featuring a white low flush WC, pedestal sink, central heating radiator, vinyl flooring and extractor fan.
Kitchen Dining Room - 3.96 x 4.52 (12'11" x 14'9") - Having french doors opening onto the rear garden and featuring a range of wall and base units in timber effect with contrasting worktop, having a one and half bowl stainless steel sink with complimentary tiling over. There is an integrated double oven with gas hob above and extractor over. Plumbing for a washing machine and space for a fridge freezer. Central heating radiator.
Bedroom Four - 3.61 x 2.77 (11'10" x 9'1") - Being on the ground floor can also be used as a study. Features a front facing double glazed window and central heating radiator.
First Floor -
Lounge - 3.96 x 3.51 (12'11" x 11'6") - With french doors opening onto a juliet balcony, central heating radiator.
Bedroom Two - 3.96 x 2.67 (12'11" x 8'9") - Featuring two front facing double glazed windows and central heating radiator.
Wc - With white low flush wc, pedestal sink, extractor fan and half height decorative tiling.
Second Floor -
Bedroom One - 3.96 x 3.48 (12'11" x 11'5") - With rear facing double glazed window, central heating radiator.
Bedroom Three - 3.96 x 2.84 (12'11" x 9'3") - With two front facing double glazed windows, central heating radiator and built in storage cupboard.
Bathroom - This family bathroom also features direct access from the master bedroom and features a four piece suite comprising of a white low flush wc, pedestal sink, panel bath, seperate shower cubicle with mains shower. Vinyl flooring, shaver point with light and extract fan.
Garage - Single detached garage
Outside - To the front is an open plan lawned area and driveway to the front. To the rear is an enclosed garden laid to lawn.
Material Information - EPC TBC
Council tax band C
Freehold
Featuring UPVC double glazing throughout and gas central heating. The property offers generous living space over three levels and briefly comprises of Dining Kitchen, downstairs WC, Good sized lounge, four bedrooms and family bathroom.
To book a viewing call Merryweathers on[use Contact Agent Button].
Entrance Hall - With white gloss composite high security door, central heating radiators, understairs storage cupboard and stairs rising to the first floor
Wc - Featuring a white low flush WC, pedestal sink, central heating radiator, vinyl flooring and extractor fan.
Kitchen Dining Room - 3.96 x 4.52 (12'11" x 14'9") - Having french doors opening onto the rear garden and featuring a range of wall and base units in timber effect with contrasting worktop, having a one and half bowl stainless steel sink with complimentary tiling over. There is an integrated double oven with gas hob above and extractor over. Plumbing for a washing machine and space for a fridge freezer. Central heating radiator.
Bedroom Four - 3.61 x 2.77 (11'10" x 9'1") - Being on the ground floor can also be used as a study. Features a front facing double glazed window and central heating radiator.
First Floor -
Lounge - 3.96 x 3.51 (12'11" x 11'6") - With french doors opening onto a juliet balcony, central heating radiator.
Bedroom Two - 3.96 x 2.67 (12'11" x 8'9") - Featuring two front facing double glazed windows and central heating radiator.
Wc - With white low flush wc, pedestal sink, extractor fan and half height decorative tiling.
Second Floor -
Bedroom One - 3.96 x 3.48 (12'11" x 11'5") - With rear facing double glazed window, central heating radiator.
Bedroom Three - 3.96 x 2.84 (12'11" x 9'3") - With two front facing double glazed windows, central heating radiator and built in storage cupboard.
Bathroom - This family bathroom also features direct access from the master bedroom and features a four piece suite comprising of a white low flush wc, pedestal sink, panel bath, seperate shower cubicle with mains shower. Vinyl flooring, shaver point with light and extract fan.
Garage - Single detached garage
Outside - To the front is an open plan lawned area and driveway to the front. To the rear is an enclosed garden laid to lawn.
Material Information - EPC TBC
Council tax band C
Freehold
Houses For Sale Norwood Avenue
Houses For Sale Quarryfield Lane
Houses For Sale Dale Hill Close
Houses For Sale Salisbury Road
Houses For Sale Braithwell Road
Houses For Sale Camden Grove
Houses For Sale Newland Avenue
Houses For Sale Bridge Lane
Houses For Sale Springvale Close
Houses For Sale Dale Hill Road
Houses For Sale Quarryfield Lane
Houses For Sale Dale Hill Close
Houses For Sale Salisbury Road
Houses For Sale Braithwell Road
Houses For Sale Camden Grove
Houses For Sale Newland Avenue
Houses For Sale Bridge Lane
Houses For Sale Springvale Close
Houses For Sale Dale Hill Road