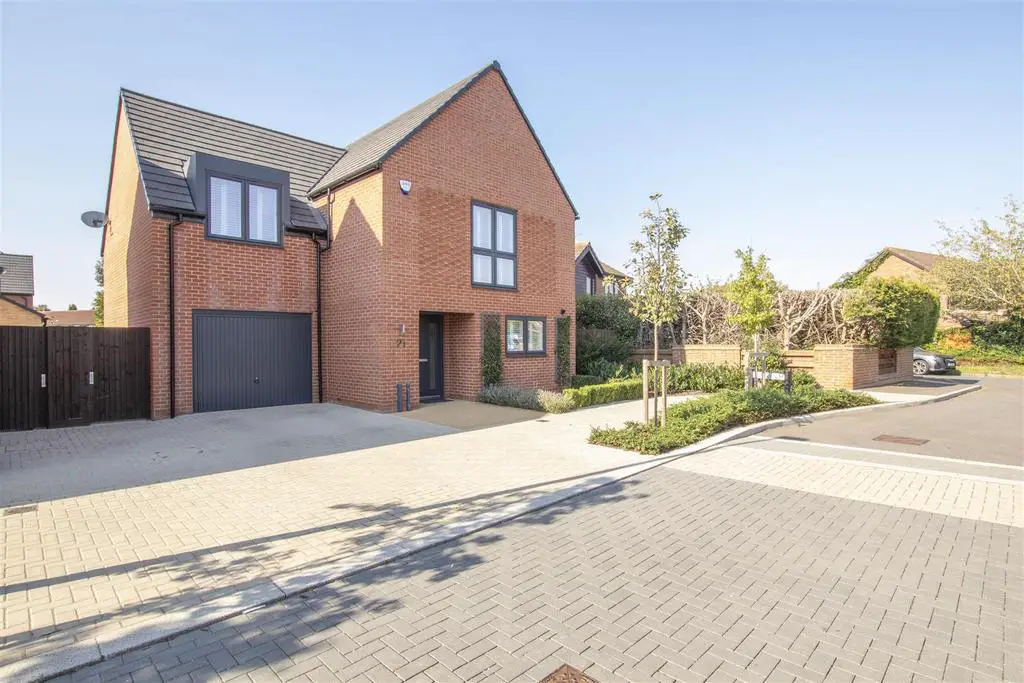
House For Sale £650,000
*A RARE OPPORTUNITY* This FANTASTIC family home has just come to market! The property is IMMACULATE throughout and you will love the beautiful garden. This impressive four double bedroom home, built approximately 2 years ago, is in the Panshanger area, in a quiet cul-de-sac. The owners have upgraded several areas including the garden, you will love the feeling as soon as you cross the threshold. Don't lose out BOOK YOUR APPOINTMENT with Lanes today.
Entrance Hall - Understairs storage and cloakroom
Lounge / Diner - 5.51m x 3.99m (18'01 x 13'1) - PERFECT lounge being the full width of the property with excellent views of the landscaped garden. Lovely sunny room with newly installed media unit with display and storage space. Double doors leading to the garden and additional window facing the same.
Kitchen / Breakfast Room - 3.33m x 3.20m (10'11 x 10'6) - Fall range of wall mounted and base units with soft close hinges. Bosch gas hob and cooker hood with glass splashback. Zanussi integrated fridge/freezer and dishwasher. Door to Utility Room.
Utility - 1.85m x 1.80m (6'1 x 5'11) - Zanussi washing machine and base units for storage.
Landing - Return landing with doors to all rooms and built in storage cupboard.
Bedroom One - 4.29m x 3.25m (14'1 x 10'8) - Benefiting from two double wardrobes. Overlooking rear garden with door leading to En Suite shower room.
En-Suite Shower Room - Walk in shower, concealed cistern, WC, wall mounted wash basin, heated towel rail and opaque window to rear.
Bedroom Two - 4.42m x 3.20m (14'6 x 10'6) - Large second bedroom with floor to ceiling windows and built in wardrobe/storage.
Bedroom Three - 3.84m x 3.28m (12'7 x 10'9) - Currently used as an office this third DOUBLE bedroom is a good size and has window to front aspect.
Bedroom Four - 3.28m x 2.77m (10'9 x 9'1 ) - Fourth double bedroom with window looking over the rear garden.
Family Bathroom - Shower over bath with glass shower screen, part tiled walls, concealed cistern WC, inset wash basin and heated towel rail.
Amtico flooring throughout the ground floor and bathrooms with soft accent carpet to stairs and bedrooms, bespoke interior wooden shutters to all windows.
Garage - Attached garage to side of property with up and over door and car charging point with pedestrian door to rear.
Front Garden - Path to front door. Formal front garden with low box hedge boarder. Wall boundary to one side. Beyond the garage is a gated entrance to the rear garden
Parking - In addition to the garage the driveway offers parking for two cars.
Rear Garden - The property has the WIDEST PLOT in this location with good size areas to both sides of the house. BEAUTIFULLY landscaped by the current owners maximises the use of both the space and the sun. Fence and post boundaries to three sides and a brick wall to the fourth. Central lawn area with paved path and seating/dining area, established planting and flower beds with lawn continuing to the side of the property.
Hertford Estate Agents -
Entrance Hall - Understairs storage and cloakroom
Lounge / Diner - 5.51m x 3.99m (18'01 x 13'1) - PERFECT lounge being the full width of the property with excellent views of the landscaped garden. Lovely sunny room with newly installed media unit with display and storage space. Double doors leading to the garden and additional window facing the same.
Kitchen / Breakfast Room - 3.33m x 3.20m (10'11 x 10'6) - Fall range of wall mounted and base units with soft close hinges. Bosch gas hob and cooker hood with glass splashback. Zanussi integrated fridge/freezer and dishwasher. Door to Utility Room.
Utility - 1.85m x 1.80m (6'1 x 5'11) - Zanussi washing machine and base units for storage.
Landing - Return landing with doors to all rooms and built in storage cupboard.
Bedroom One - 4.29m x 3.25m (14'1 x 10'8) - Benefiting from two double wardrobes. Overlooking rear garden with door leading to En Suite shower room.
En-Suite Shower Room - Walk in shower, concealed cistern, WC, wall mounted wash basin, heated towel rail and opaque window to rear.
Bedroom Two - 4.42m x 3.20m (14'6 x 10'6) - Large second bedroom with floor to ceiling windows and built in wardrobe/storage.
Bedroom Three - 3.84m x 3.28m (12'7 x 10'9) - Currently used as an office this third DOUBLE bedroom is a good size and has window to front aspect.
Bedroom Four - 3.28m x 2.77m (10'9 x 9'1 ) - Fourth double bedroom with window looking over the rear garden.
Family Bathroom - Shower over bath with glass shower screen, part tiled walls, concealed cistern WC, inset wash basin and heated towel rail.
Amtico flooring throughout the ground floor and bathrooms with soft accent carpet to stairs and bedrooms, bespoke interior wooden shutters to all windows.
Garage - Attached garage to side of property with up and over door and car charging point with pedestrian door to rear.
Front Garden - Path to front door. Formal front garden with low box hedge boarder. Wall boundary to one side. Beyond the garage is a gated entrance to the rear garden
Parking - In addition to the garage the driveway offers parking for two cars.
Rear Garden - The property has the WIDEST PLOT in this location with good size areas to both sides of the house. BEAUTIFULLY landscaped by the current owners maximises the use of both the space and the sun. Fence and post boundaries to three sides and a brick wall to the fourth. Central lawn area with paved path and seating/dining area, established planting and flower beds with lawn continuing to the side of the property.
Hertford Estate Agents -
