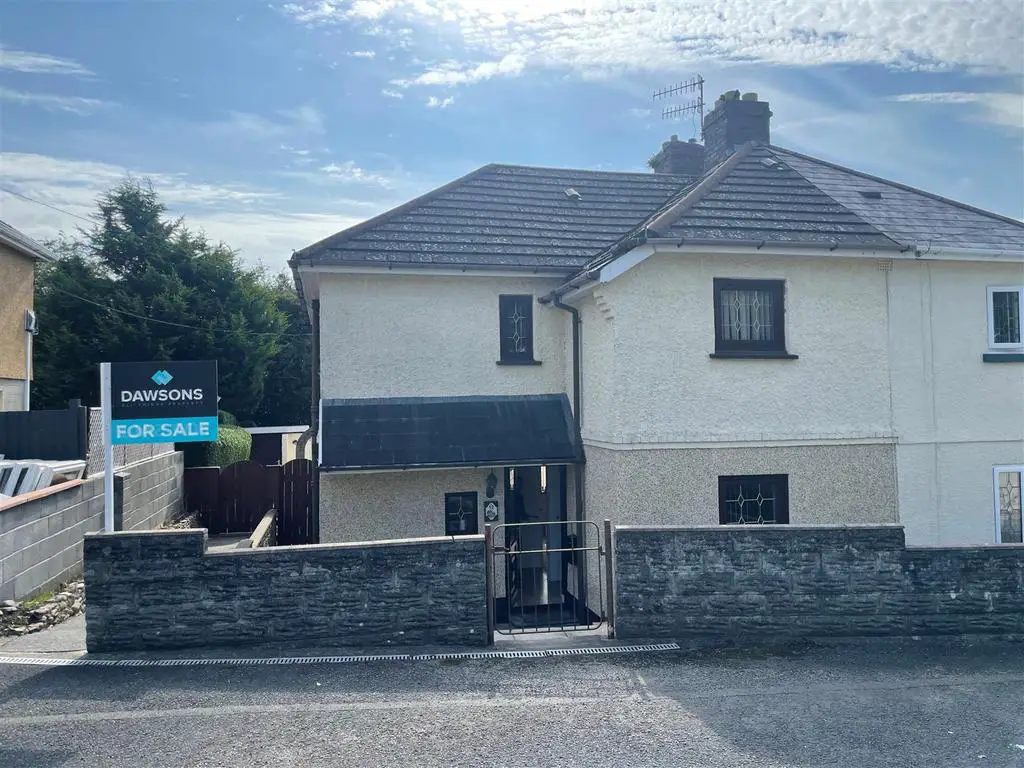
House For Sale £158,995
The location of this three bedroom semi-detached family home is perfect, with south facing rear garden, it is set back off the road in a layby with ease of parking, and looking out to the front aspect over the public green open space opposite.
Local schools can be accessed primary and secondary, walking distance to town shops, and good road links.
The house has been a loved family home with a utility room added over the years, adding to the two receptions and kitchen to ground floor, the second floor benefiting from the three bedrooms and bathroom.
You could make this property your own, there is no onward chain to hinder your purchase. Side access and side access ramp added offering ease of access to rear garden and property. Previously used for motorbike storage and mobility scooter.
EPC: D Square Metres: 97 Council Tax Band: TBC
Accommodation Provides: - Front entrance door into .....
Hallway: - With staircase to first floor, radiator, laminate floor, storage cupboard with frosted window, coving, frosted window to side.
Sitting Room: - 3.36m x 3.56m (11'0" x 11'8") - Window to front, radiator, picture rail.
Lounge: - 4.27m x 3.73m (14'0" x 12'2") - Window to rear, radiator, gas fire, alcoves, picture rail, serving hatch to kitchen.
Kitchen: - 3.04m x 3.23m (9'11" x 10'7") - Fitted with a range of base and wall units with complimentary work surfaces, stainless steel single drainer sink unit with mixer taps, plumbing for automatic washing machine, gas cooker point, extractor fan, space for fridge, tiled splashback, laminate floor, coving, radiator, window to side, door into .......
Utility Room: - 2.01m x 2.81m (6'7" x 9'2") - Fitted with base units with work surfaces, space for freezer, space for tumble dryer, radiator, laminate floor, two windows to rear, door to side.
First Floor -
Landing: - Window to front, access to loft.
Bedroom 1: - 4.33m x 3.36m (14'2" x 11'0") - Window to rear, radiator, built in wardrobes with storage and hanging space, cupboard housing water tank.
Bedroom 2: - 3.35m x 3.38m (10'11" x 11'1") - Window to front, radiator.
Bedroom 3: - 3.07m x 2.31m (10'0" x 7'6") - Window to rear, radiator.
Bathroom: - 2.17m x 2.08m (7'1" x 6'9") - With w.c. and wash hand basin, panelled bath with shower over, part tiled walls, vinyl floor, radiator, two windows to side with obscure glass.
Externally: - Gated front garden with steps leading to front door, side path leading to enclosed rear garden laid to patio and outside tap. Additonal side gated ramp perfect fro motorbike access/storage access. Garden is largely south facing. Storage shed.
Services: - Mains water, gas, electricity and drainage. Wide angled lens has been used on occasion.
Local schools can be accessed primary and secondary, walking distance to town shops, and good road links.
The house has been a loved family home with a utility room added over the years, adding to the two receptions and kitchen to ground floor, the second floor benefiting from the three bedrooms and bathroom.
You could make this property your own, there is no onward chain to hinder your purchase. Side access and side access ramp added offering ease of access to rear garden and property. Previously used for motorbike storage and mobility scooter.
EPC: D Square Metres: 97 Council Tax Band: TBC
Accommodation Provides: - Front entrance door into .....
Hallway: - With staircase to first floor, radiator, laminate floor, storage cupboard with frosted window, coving, frosted window to side.
Sitting Room: - 3.36m x 3.56m (11'0" x 11'8") - Window to front, radiator, picture rail.
Lounge: - 4.27m x 3.73m (14'0" x 12'2") - Window to rear, radiator, gas fire, alcoves, picture rail, serving hatch to kitchen.
Kitchen: - 3.04m x 3.23m (9'11" x 10'7") - Fitted with a range of base and wall units with complimentary work surfaces, stainless steel single drainer sink unit with mixer taps, plumbing for automatic washing machine, gas cooker point, extractor fan, space for fridge, tiled splashback, laminate floor, coving, radiator, window to side, door into .......
Utility Room: - 2.01m x 2.81m (6'7" x 9'2") - Fitted with base units with work surfaces, space for freezer, space for tumble dryer, radiator, laminate floor, two windows to rear, door to side.
First Floor -
Landing: - Window to front, access to loft.
Bedroom 1: - 4.33m x 3.36m (14'2" x 11'0") - Window to rear, radiator, built in wardrobes with storage and hanging space, cupboard housing water tank.
Bedroom 2: - 3.35m x 3.38m (10'11" x 11'1") - Window to front, radiator.
Bedroom 3: - 3.07m x 2.31m (10'0" x 7'6") - Window to rear, radiator.
Bathroom: - 2.17m x 2.08m (7'1" x 6'9") - With w.c. and wash hand basin, panelled bath with shower over, part tiled walls, vinyl floor, radiator, two windows to side with obscure glass.
Externally: - Gated front garden with steps leading to front door, side path leading to enclosed rear garden laid to patio and outside tap. Additonal side gated ramp perfect fro motorbike access/storage access. Garden is largely south facing. Storage shed.
Services: - Mains water, gas, electricity and drainage. Wide angled lens has been used on occasion.
Houses For Sale Heol Nant Y Felin
Houses For Sale Llys Fran
Houses For Sale Heol Goffa
Houses For Sale Brynmelyn Avenue
Houses For Sale Corporation Close
Houses For Sale Arfryn Avenue
Houses For Sale Corporation Avenue
Houses For Sale Waun Road
Houses For Sale Rhydyrafon
Houses For Sale Lliedi Crescent
Houses For Sale Llanerch Terrace
Houses For Sale Maesyrhaf
Houses For Sale Llys Fran
Houses For Sale Heol Goffa
Houses For Sale Brynmelyn Avenue
Houses For Sale Corporation Close
Houses For Sale Arfryn Avenue
Houses For Sale Corporation Avenue
Houses For Sale Waun Road
Houses For Sale Rhydyrafon
Houses For Sale Lliedi Crescent
Houses For Sale Llanerch Terrace
Houses For Sale Maesyrhaf
