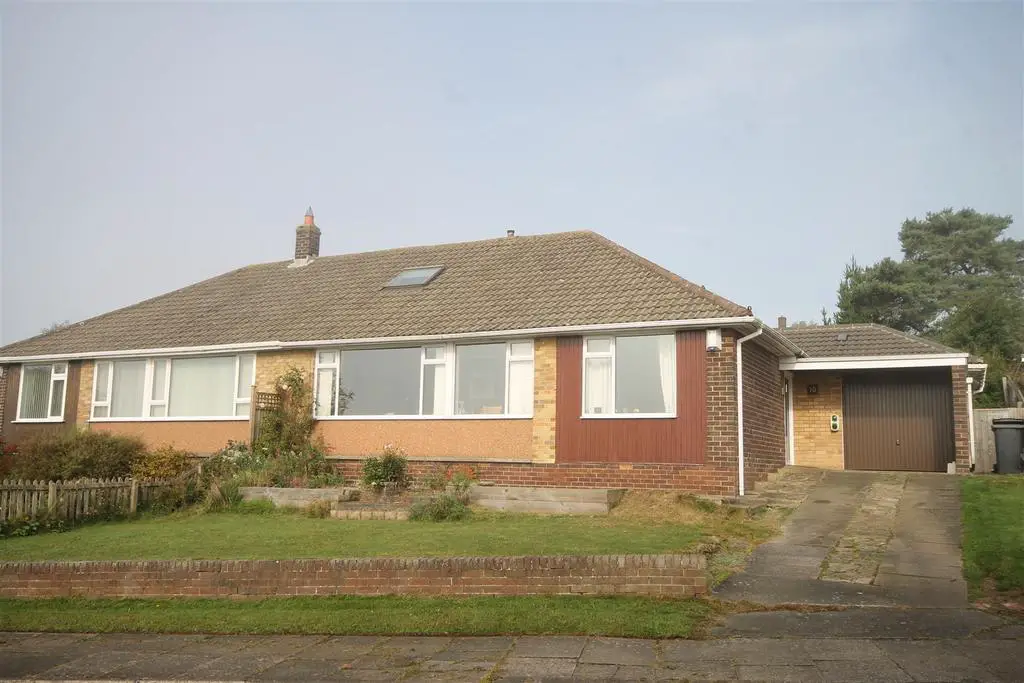
House For Sale £365,000
An extended 5 bedroom semi detached bungalow, providing spacious accommodation, over two floors and occupies an elevated site with wonderful views over the Tyne Valley to the South. A spacious Entrance Hall leads to the the 19' Lounge has a coal effect real flame gas fire within a traditional style surround and enjoys spectacular views to the front. The fabulous Kitchen/Breakfast Room features a vaulted style ceiling with roof lights and double doors to the garden. The Kitchen is fitted with a range of modern style, wall and base units, sink unit inset into solid worktops and incorporating a breakfast bar. Appliances include electric oven, combination oven, 4 ring ceramic hob with extractor over, integral fridge/freezer and dishwasher. The Utility Room has a range of fitted units, sink unit and plumbing for a washer and space for dryer. The Shower Room/WC is fitted with a double sized shower enclosure, WC and wash basin with storage under. Bedroom 1 is a spacious double to the front with lovely views. Bedrooms 2 and 3 are both to the rear overlooking the garden. From the inner hall stairs lead to the first floor with Two further Bedrooms and a Bathroom.
Externally, the South facing Front Garden is lawned with paved driveway to the garage. The Rear Garden has paved patio with steps up to the lawn, deck area and a mix of shrubs, plants and trees
Heddon-on-the-Wall is a sought after village within the beautiful Tyne Valley, with good local amenities including school, pubs/restaurants and garage/shop. There is easy access to the A69 making it ideal for commuting to the city or airport.
Entrance Hall -
Lounge - 6.020 x 4.233 (19'9" x 13'10") -
Kitchen / Dining / Sitting - 5.890 x 3.855 (19'3" x 12'7") -
Utility Room - 2.273 x 2.341 (7'5" x 7'8") -
Shower Room Wc - 1.182 x 2.320 (3'10" x 7'7") -
Bedroom 1 - 4.194 x 3.189 (13'9" x 10'5") -
Bedroom 2 - 3.971 x 3.199 (13'0" x 10'5") -
Bedroom 3 - 3.059 x 3.058 (10'0" x 10'0") -
First Floor -
Bedroom 4 - 4.114 x 2.276 max into eaves (13'5" x 7'5" max i -
Bedroom 5 - 3.250 x 2.501 max into eaves (10'7" x 8'2" max int -
Bathroom Wc -
Externally, the South facing Front Garden is lawned with paved driveway to the garage. The Rear Garden has paved patio with steps up to the lawn, deck area and a mix of shrubs, plants and trees
Heddon-on-the-Wall is a sought after village within the beautiful Tyne Valley, with good local amenities including school, pubs/restaurants and garage/shop. There is easy access to the A69 making it ideal for commuting to the city or airport.
Entrance Hall -
Lounge - 6.020 x 4.233 (19'9" x 13'10") -
Kitchen / Dining / Sitting - 5.890 x 3.855 (19'3" x 12'7") -
Utility Room - 2.273 x 2.341 (7'5" x 7'8") -
Shower Room Wc - 1.182 x 2.320 (3'10" x 7'7") -
Bedroom 1 - 4.194 x 3.189 (13'9" x 10'5") -
Bedroom 2 - 3.971 x 3.199 (13'0" x 10'5") -
Bedroom 3 - 3.059 x 3.058 (10'0" x 10'0") -
First Floor -
Bedroom 4 - 4.114 x 2.276 max into eaves (13'5" x 7'5" max i -
Bedroom 5 - 3.250 x 2.501 max into eaves (10'7" x 8'2" max int -
Bathroom Wc -