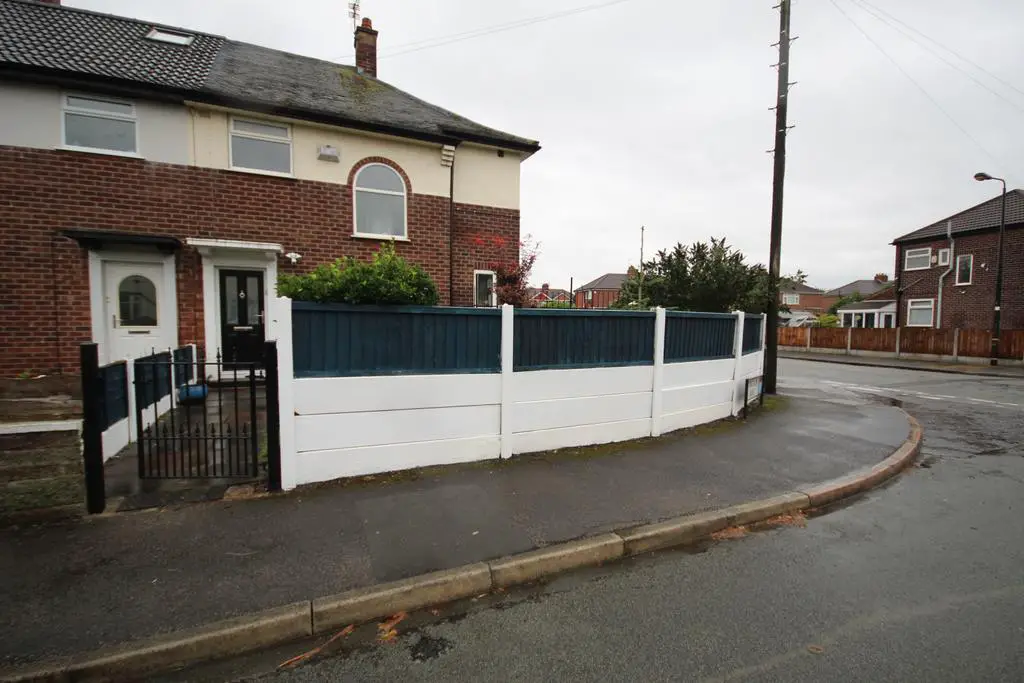
House For Sale £310,000
* SOLD WITH NO CHAIN *
Welcome to this charming three-bedroom semi-detached house, nestled in a sought-after area of Stretford, right on the border of Urmston. This impressive property offers convenience, space and style for a growing family or anyone looking for a comfortable home.
Step inside and be greeted by a spacious and airy interior. The ground floor comprises of a generously sized living room, perfect for relaxation and family gatherings as well as a separate dining area for enjoying family meals. The fully fitted kitchen has been designed with functionality and style in mind, offering ample counter and storage space, along with modern integrated appliances. The dedicated utility room features a downstairs W/C providing added comfort and practicality for residents and guests.
To the first floor, the house boasts three well-proportioned bedrooms, providing ample space for a family or the flexibility to use one as a home office or a guest bedroom. The family bathroom is a true retreat, featuring a walk-in shower with sleek glass enclosure, modern fixtures and stylish tiling for a spa-like experience.
To the rear, step outside into the garden which provides a peaceful outdoor space for gardening, entertaining, or simply enjoying the fresh air. To the front and side, you can say goodbye to the hassle of searching for parking spaces, Lincoln Avenue offers ample off- road parking, ensuring that you and your guests always have a convenient place to park.
Situated on the border of Urmston, you'll have access to a variety of amenities, including , schools, parks, and local businesses. Plus, the nearby M60 motorways provide quick connections to Manchester and beyond, making your daily commute a breeze. Don't miss out on this fantastic opportunity; arrange a viewing today to experience the lifestyle it offers.
Property additional info
Hall :
Composite front door. Laminate flooring. 1 radiator.
Reception : 3.39m x 4.60m
Laminate flooring. Gas fire. French doors.
Kitchen: 2.70m x 3.66m
2 double glazed windows. Laminate flooring. Composit back door. Pantry cupboard with window.
Dining room : 2.64m x 2.66m
1 double glazed window. 1 radiator. Laminate flooring.
Bedroom 1: 3.52m x 2.87m
1 double glazed window. 1 radiator. Fitted wardrobes.
Bedroom 2: 3.65m x 2.91m
1 double glazed window. 1 radiator. Fitted wardrobes.
Bedroom 3 : 2.88m x 2.45m
1 double glazed window. 1 radiator.
Bathroom : 2.18m x 1.71m
Fully tiled. 1 double glazed window. 1 wall mounted radiator. Gas shower. Fitted units.
