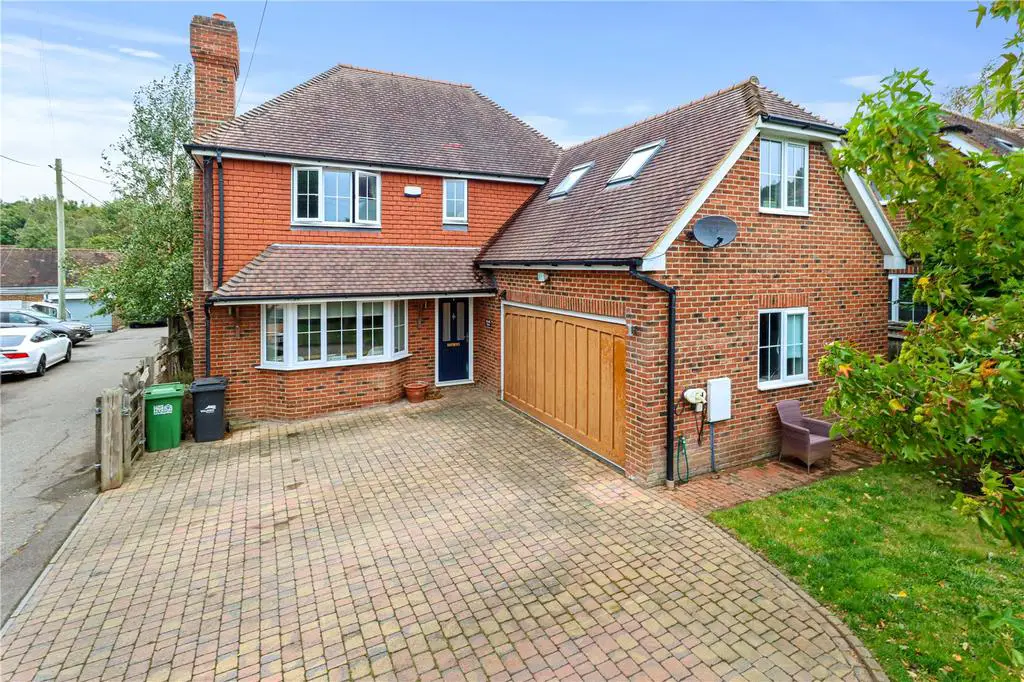
House For Sale £695,000
OFFERED WITH NO ONWARD CHAIN - A spacious detached four double bedroom family house, in a tucked away location off a private drive, within the confines of Five Ash Down.
| NO CHAIN | SPACIOUS MODERN DETACHED FAMILY HOUSE | VILLAGE LOCATION | OFF A PRIVATE NO-THROUGH DRIVE | ENTRANCE HALL | CLOAKROOM | SITTING ROOM | STUDY | KITCHEN/DINING ROOM | UTILITY ROOM | FOUR FIRST FLOOR DOUBLE BEDROOMS | TWO WITH EN-SUITE SHOWER ROOMS | FAMILY BATHROOM | DOUBLE GARAGE (CURRENTLY USED AS A PLAYROOM/GYM) | OFF ROAD PARKING | GARDEN | UPVC DOUBLE GLAZING | OIL FIRED HEATING |
SITUATION: In this popular hamlet which offers a local post office, public house and Buxted Park which in itself offers public footpaths with its delightful walks across the surrounding countryside. Located on the semi-rural northern outskirts of Uckfield which offers a wide variety of shops including two supermarkets, banks, post office and pharmacists. The area is well served by schooling for all age groups including a community college, leisure centre and many other recreational facilities including East Sussex National Golf Course and the well known Ashdown Forest. The nearest rail station is in Uckfield approximately 1.2 miles distant with services to London.
DESCRIPTION: Bluebell House forms just one of a pair of individual detached family houses, which are positioned in a non-estate location, off a private drive with countryside views.
The well-appointed accommodation benefits from oil fired heating and UPVC double glazing. The front door leads into a spacious hallway with cloakroom, cloaks cupboard and stairs rising to the first floor. Oak engineered flooring throughout the ground floor with underfloor heating complements the light oak internal doors. The bay-fronted double aspect sitting room looks out to the front and has a feature fireplace with exposed brickwork, oak bressumer beam and a fitted woodburner. An adjacent study makes the ideal space to work from home. The open-plan kitchen/dining room has a pleasant secluded aspect over the rear garden. The kitchen area has a dual aspect to the side and is fitted in a contemporary style with neutral tones, having a good range of base units incorporating pan drawers, 'U' shaped granite work surfaces, sink with moulded drainer, induction hob, oven, extractor and recess for a 'fridge/freezer. There is also a separate utility room having plumbing for a washing machine, space for a tumble dryer, oil fired boiler and work surface over. From the dining area, double doors open on to the garden.
To the first floor and approached off a galleried landing are four double bedrooms being served by a family bathroom. The main and guest bedrooms have built-in storage/wardrobe cupboards along with en-suite shower rooms.
Externally and to the front is a brick pavia driveway, flanked by an area laid to lawn and hedgerow, with double opening five-bar gates giving access to an integral double garage, currently used as a play room/gym. The secluded fence enclosed rear garden is approached over a decked terrace with lawn, wood chips and a summerhouse/timber store.
COUNCIL TAX: Band F
| NO CHAIN | SPACIOUS MODERN DETACHED FAMILY HOUSE | VILLAGE LOCATION | OFF A PRIVATE NO-THROUGH DRIVE | ENTRANCE HALL | CLOAKROOM | SITTING ROOM | STUDY | KITCHEN/DINING ROOM | UTILITY ROOM | FOUR FIRST FLOOR DOUBLE BEDROOMS | TWO WITH EN-SUITE SHOWER ROOMS | FAMILY BATHROOM | DOUBLE GARAGE (CURRENTLY USED AS A PLAYROOM/GYM) | OFF ROAD PARKING | GARDEN | UPVC DOUBLE GLAZING | OIL FIRED HEATING |
SITUATION: In this popular hamlet which offers a local post office, public house and Buxted Park which in itself offers public footpaths with its delightful walks across the surrounding countryside. Located on the semi-rural northern outskirts of Uckfield which offers a wide variety of shops including two supermarkets, banks, post office and pharmacists. The area is well served by schooling for all age groups including a community college, leisure centre and many other recreational facilities including East Sussex National Golf Course and the well known Ashdown Forest. The nearest rail station is in Uckfield approximately 1.2 miles distant with services to London.
DESCRIPTION: Bluebell House forms just one of a pair of individual detached family houses, which are positioned in a non-estate location, off a private drive with countryside views.
The well-appointed accommodation benefits from oil fired heating and UPVC double glazing. The front door leads into a spacious hallway with cloakroom, cloaks cupboard and stairs rising to the first floor. Oak engineered flooring throughout the ground floor with underfloor heating complements the light oak internal doors. The bay-fronted double aspect sitting room looks out to the front and has a feature fireplace with exposed brickwork, oak bressumer beam and a fitted woodburner. An adjacent study makes the ideal space to work from home. The open-plan kitchen/dining room has a pleasant secluded aspect over the rear garden. The kitchen area has a dual aspect to the side and is fitted in a contemporary style with neutral tones, having a good range of base units incorporating pan drawers, 'U' shaped granite work surfaces, sink with moulded drainer, induction hob, oven, extractor and recess for a 'fridge/freezer. There is also a separate utility room having plumbing for a washing machine, space for a tumble dryer, oil fired boiler and work surface over. From the dining area, double doors open on to the garden.
To the first floor and approached off a galleried landing are four double bedrooms being served by a family bathroom. The main and guest bedrooms have built-in storage/wardrobe cupboards along with en-suite shower rooms.
Externally and to the front is a brick pavia driveway, flanked by an area laid to lawn and hedgerow, with double opening five-bar gates giving access to an integral double garage, currently used as a play room/gym. The secluded fence enclosed rear garden is approached over a decked terrace with lawn, wood chips and a summerhouse/timber store.
COUNCIL TAX: Band F