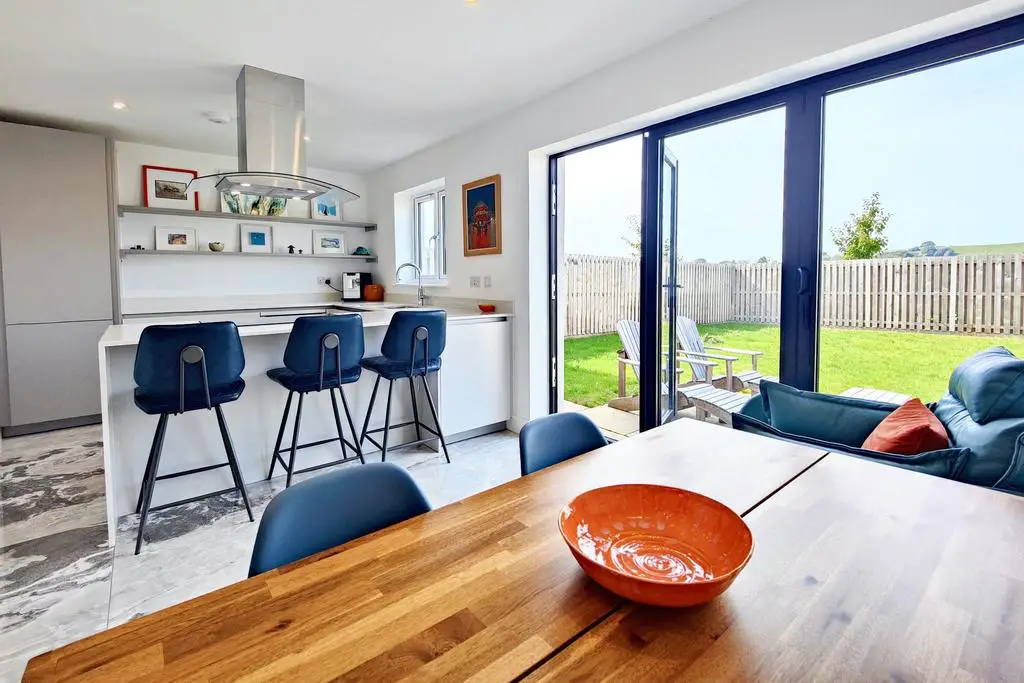
House For Sale £375,000
This house has the wow factor and has NO CHAIN! A modern 3 bed link detached with split level living, Bi-Folds, integral garage, beautiful open aspect garden & village location! Sleek, stylish interiors and a great cul-de-sac location mean this house should be top of your short list!
EPC Rating: B
Location
The village of Halton has always been a firm favourite. There is a junction just south of the village connecting to the M6, meaning Lancaster, Morecambe or Heysham are within minutes making the village is perfect for commuters. A regular bus service means public transport is an option. There is a local primary school and great access into Lancaster with several popular secondary schools including the Grammars. The village sits just north of Lancaster into the Lune Valley and so has great access into Kendal, Kirkby Lonsdale and The Lakes too. There's plenty on the doorstep though with shops and local businesses just along the High Road. There is always plenty going on in Halton, just call into the community centre on Low Road to get a taste.
Open Plan Living
This stylish, modern link detached certainly has the wow factor. The house is on a new cul de sac development in the village. Split level floors accentuate the sense of space and the immaculate décor and pristine finish throughout will impress buyers. The house is situated in a pleasant, private cul de sac, set back from the road. Step inside and you are greeted by high gloss Italian porcelain floor tiling and immaculate décor. There is under floor heating in the lounge and kitchen diner. Stairs lead down to the open plan kitchen diner and stairs lead up to the upper floor accommodation. The light, bright lounge is situated to the left and has an impressive glass focal fire. The ground floor cloak room has Duravit fittings. The kitchen diner has integrated NEFF appliances. There is an integrated dishwasher, oven and large ceramic hob to the breakfast bar - great for entertaining. The sink is Blanco, all finishes are high spec. Bi-Fold doors open to the private rear garden.
Upper Floors
On the half landing and situated to the rear of the house you will find a generous double bedroom with a large feature window. To the side is the family bathroom with a sleek four piece bathroom suite. On the upper floor you will find the main bedroom with three piece en-suite shower room. Bedroom Three is situated to the side.
Garden
The garden is private and generous. There are Lune Valley views to one side and plenty of space to sit out and make the most of the peaceful surroundings.
Parking - Garage
A door to the side of the hallway opens to the integral garage which has an electric garage door to the front and plumbing and space for a washing machine at the rear.
Parking - On Drive
There is driveway parking in front of the garage.
