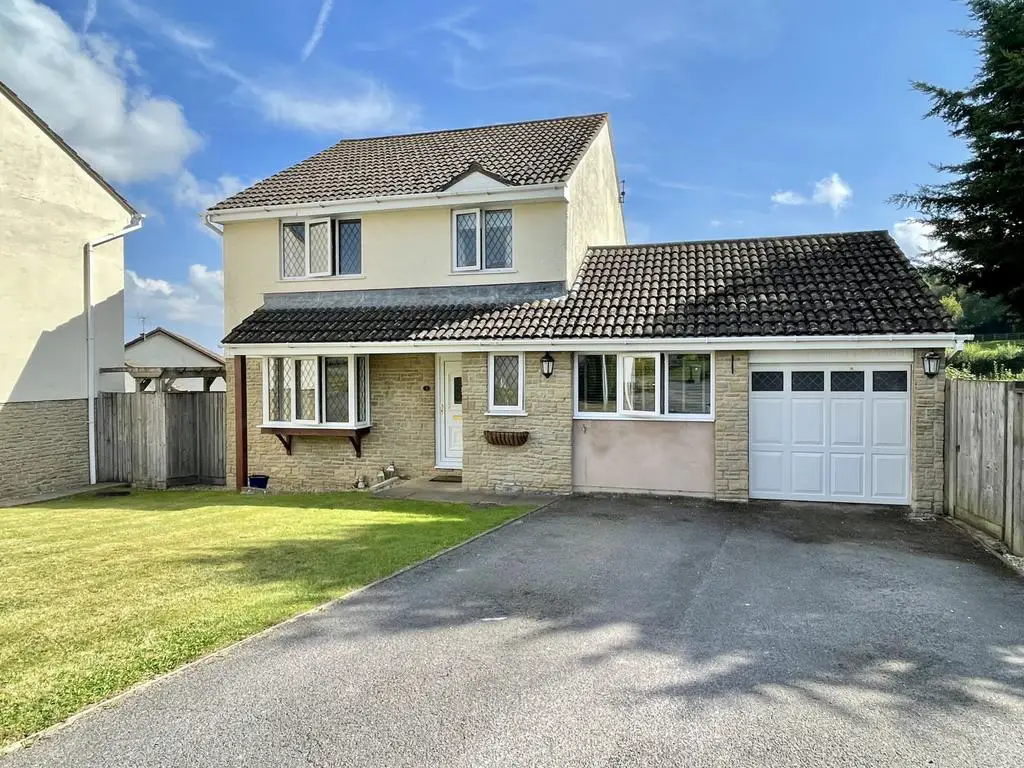
House For Sale £500,000
A beautifully presented and extended four bedroom detached property situated in the sought after village of Tedburn St Mary. The property boasts generous living space with fantastic open plan living, master bedroom with en-suite, off road parking and a garage. EPC D, Council Tax Band E, Freehold.
FRONT DOOR TO..
ENTRANCE HALL: Stairs to first floor landing, radiator.
CLOAKROOM: Low level WC, wash hand basin, radiator, obscure double glazed window to the front.
LOUNGE: 5.0m x 3.9m (16'5" x 12'10"), Double glazed window to the front, radiator.
KITCHEN/DINING/LIVING ROOM: 8.3m x 3.9m (27'3" x 12'10"), Base cupboards and drawers with worktop over, sink and chiselled drainer, built in fridge and freezer, built in dishwasher, space for cooker with extractor hood over, wall mounted cupboards, island with wine fridge, storage cupboards and drawers, radiators, double glazed doors to the terrace, double glazed windows, sky light, door to the utility, door to..
FAMILY/PLAYROOM: 3.5m x 3.1m (11'6" x 10'2"), Double glazed sliding doors to the rear, radiator.
UTILITY ROOM: 5.1m x 2.7m (16'9" x 8'10") Maximum, Space for washing machine and tumble dryer, radiator, double glazed door to the side, sink and drainer, storage cupboards, door to the garage, door to the study, cupboard housing floor standing boiler.
STUDY/OFFICE: 2.5m x 2.4m (8'2" x 7'10"), Double glazed window to the front, radiator.
GARAGE: 3.8m x 2.6m (12'6" x 8'6"), Electric up and over door.
FIRST FLOOR LANDING: Loft access, airing cupboard housing hot water tank, doors to..
BEDROOM 1: 4.1m x 3.3m (13'5" x 10'10"), Double glazed window to the front, radiator, door to..
EN-SUITE: Close coupled WC, wash hand basin, shower cubicle, heated towel rail, obscure double glazed window to the side.
BEDROOM 2: 3.4m x 3.3m (11'2" x 10'10"), Double glazed window to the rear, radiator.
BEDROOM 3: 2.9m x 2.3m (9'6" x 7'7"), Double glazed window to the rear, radiator.
BEDROOM 4: 3.1m x 2.3m plus wardrobe (10'2" x 7'7") Mamximum, Double glazed window to the front, radiator, fitted wardrobe.
BATHROOM: Panelled bath with shower over, close coupled WC, wash hand basin, heated towel rail, obscure double glazed window to the side.
OUTSIDE: To the front of the property is a driveway providing parking for multiple vehicles and leads to the garage with area of grass lawn. To the rear of the property is a lovely terrace with far reaching views over surrounding fields with steps leading down to a paved patio area and a nice size lawn. To the bottom of the garden is a further seating area laid to chippings.
FRONT DOOR TO..
ENTRANCE HALL: Stairs to first floor landing, radiator.
CLOAKROOM: Low level WC, wash hand basin, radiator, obscure double glazed window to the front.
LOUNGE: 5.0m x 3.9m (16'5" x 12'10"), Double glazed window to the front, radiator.
KITCHEN/DINING/LIVING ROOM: 8.3m x 3.9m (27'3" x 12'10"), Base cupboards and drawers with worktop over, sink and chiselled drainer, built in fridge and freezer, built in dishwasher, space for cooker with extractor hood over, wall mounted cupboards, island with wine fridge, storage cupboards and drawers, radiators, double glazed doors to the terrace, double glazed windows, sky light, door to the utility, door to..
FAMILY/PLAYROOM: 3.5m x 3.1m (11'6" x 10'2"), Double glazed sliding doors to the rear, radiator.
UTILITY ROOM: 5.1m x 2.7m (16'9" x 8'10") Maximum, Space for washing machine and tumble dryer, radiator, double glazed door to the side, sink and drainer, storage cupboards, door to the garage, door to the study, cupboard housing floor standing boiler.
STUDY/OFFICE: 2.5m x 2.4m (8'2" x 7'10"), Double glazed window to the front, radiator.
GARAGE: 3.8m x 2.6m (12'6" x 8'6"), Electric up and over door.
FIRST FLOOR LANDING: Loft access, airing cupboard housing hot water tank, doors to..
BEDROOM 1: 4.1m x 3.3m (13'5" x 10'10"), Double glazed window to the front, radiator, door to..
EN-SUITE: Close coupled WC, wash hand basin, shower cubicle, heated towel rail, obscure double glazed window to the side.
BEDROOM 2: 3.4m x 3.3m (11'2" x 10'10"), Double glazed window to the rear, radiator.
BEDROOM 3: 2.9m x 2.3m (9'6" x 7'7"), Double glazed window to the rear, radiator.
BEDROOM 4: 3.1m x 2.3m plus wardrobe (10'2" x 7'7") Mamximum, Double glazed window to the front, radiator, fitted wardrobe.
BATHROOM: Panelled bath with shower over, close coupled WC, wash hand basin, heated towel rail, obscure double glazed window to the side.
OUTSIDE: To the front of the property is a driveway providing parking for multiple vehicles and leads to the garage with area of grass lawn. To the rear of the property is a lovely terrace with far reaching views over surrounding fields with steps leading down to a paved patio area and a nice size lawn. To the bottom of the garden is a further seating area laid to chippings.
