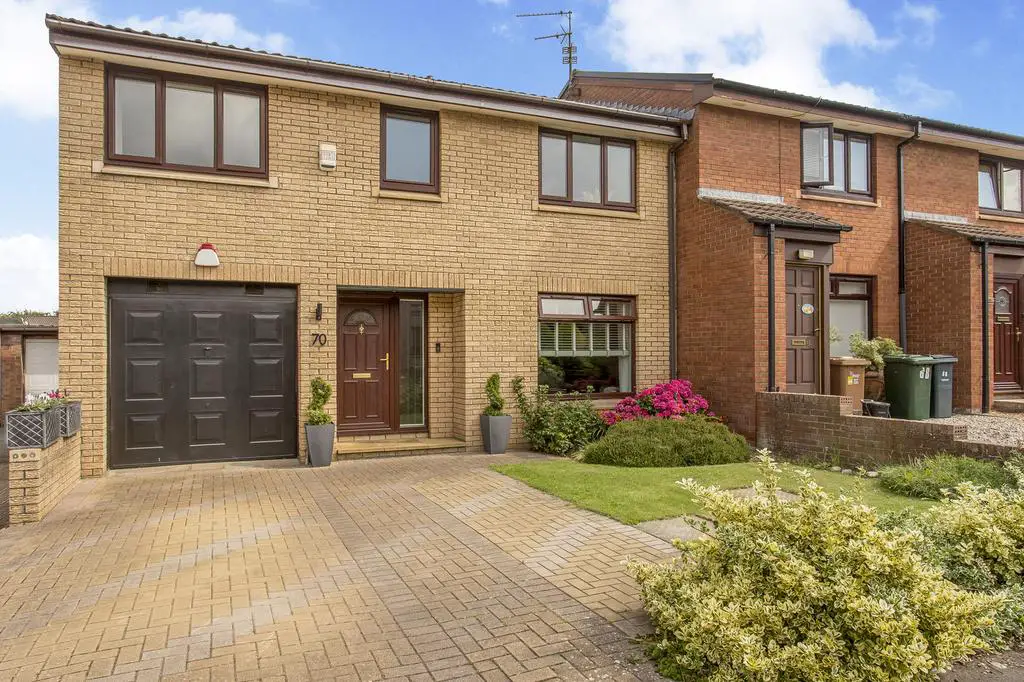
House For Sale £355,000
This end-terrace house is situated within a quiet cul-de-sac in an established residential area of Chesser and offers beautifully presented accommodation comprising four bedrooms, a living room, a dining kitchen, and two bathrooms, plus front and rear gardens, an integral single garage, and a multi-car driveway.
You are immediately introduced to the immaculate, contemporary interiors in the hall, with pared-back decor, stylish panelling, and herringbone wood-styled flooring. On your right, you step into a living room, which enjoys a sociable semi open-plan layout to the dining kitchen. The living room is illuminated by a southerly-facing window and is elegantly decorated with accent wallpaper, neutral decor, and the same flooring as the hall. It provides plenty of space for lounge furniture layouts. In the adjoining kitchen, space is provided for a six-seater dining table, set next to French doors opening onto the garden, and a breakfast bar caters for morning coffee and socialising while cooking. The kitchen itself is beautifully appointed with chic, contemporary cabinetry, marble-inspired worktops, and metro-tiled splashbacks, with integrated appliances comprising a double oven/combination microwave, a gas hob, an extractor fan, a fridge/freezer, and a dishwasher. The kitchen is supplemented by a utility room (with external and garage access) housing similar cabinetry and offering a discrete space for laundry appliances.
On the first floor, a landing (with storage) leads to four bedrooms and a bathroom. The principal suite comprises a spacious sleeping area with a built-in wardrobe, and an en-suite shower room. The remaining bedrooms are all also accompanied by built-in storage, and two are being used as a home office and a dressing room, highlighting the home's versatility. The bathroom comes complete with a bath with an overhead shower, a WC-suite set into storage, and a chrome towel radiator. Gas central heating and double glazing ensure year-round comfort and efficiency.
Externally, the house is flanked by well-presented front and rear gardens, with the spacious rear garden featuring a manicured lawn, paved areas for outdoor seating, and lovely colourful planting and shrubs. Private parking is provided by an integral single garage and a driveway.
Extras: all fitted floor coverings, window blinds, selected light fittings, and integrated kitchen appliances will be included in the sale.
You are immediately introduced to the immaculate, contemporary interiors in the hall, with pared-back decor, stylish panelling, and herringbone wood-styled flooring. On your right, you step into a living room, which enjoys a sociable semi open-plan layout to the dining kitchen. The living room is illuminated by a southerly-facing window and is elegantly decorated with accent wallpaper, neutral decor, and the same flooring as the hall. It provides plenty of space for lounge furniture layouts. In the adjoining kitchen, space is provided for a six-seater dining table, set next to French doors opening onto the garden, and a breakfast bar caters for morning coffee and socialising while cooking. The kitchen itself is beautifully appointed with chic, contemporary cabinetry, marble-inspired worktops, and metro-tiled splashbacks, with integrated appliances comprising a double oven/combination microwave, a gas hob, an extractor fan, a fridge/freezer, and a dishwasher. The kitchen is supplemented by a utility room (with external and garage access) housing similar cabinetry and offering a discrete space for laundry appliances.
On the first floor, a landing (with storage) leads to four bedrooms and a bathroom. The principal suite comprises a spacious sleeping area with a built-in wardrobe, and an en-suite shower room. The remaining bedrooms are all also accompanied by built-in storage, and two are being used as a home office and a dressing room, highlighting the home's versatility. The bathroom comes complete with a bath with an overhead shower, a WC-suite set into storage, and a chrome towel radiator. Gas central heating and double glazing ensure year-round comfort and efficiency.
Externally, the house is flanked by well-presented front and rear gardens, with the spacious rear garden featuring a manicured lawn, paved areas for outdoor seating, and lovely colourful planting and shrubs. Private parking is provided by an integral single garage and a driveway.
Extras: all fitted floor coverings, window blinds, selected light fittings, and integrated kitchen appliances will be included in the sale.
