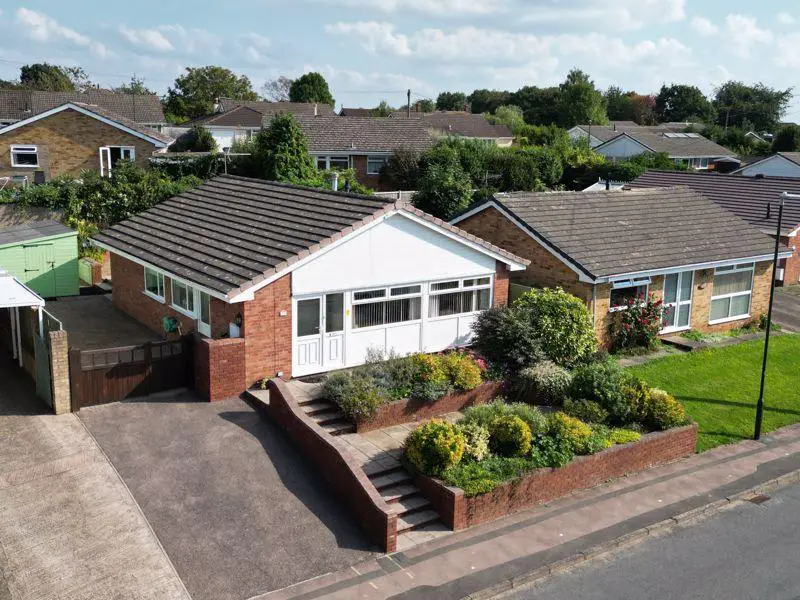
House For Sale £269,950
Offered to the market with no onward chain is this well maintained two bedroom detached bungalow occupying a generous plot within this sought-after village location just a short distance from Chepstow town centre and its extensive range of amenities.
The well-planned and versatile living accommodation comprises a spacious entrance hall, large lounge, kitchen / dining room, two double bedrooms & shower room. Further benefits include a private driveway, large wooden shed, terraced garden to the front and enclosed low maintenance rear gardens laid to paving with raised beds.
Situation
Tutshill is located on the outskirts of Chepstow, a historic market town where you can find shopping facilities and supermarkets, including Tesco and Marks & Spencer, leisure centre, bars and restaurants and the immediate environs offer wonderful footpaths which straddle the Wye Valley including the Offa's Dyke footpath close by.
Situation Continued
The property is within excellent commuting distance of the regional centres of Bristol (19 miles), Cardiff (33 miles) and Newport (21 miles) being just 3 miles from Junction 2 of the M48 Motorway (Chepstow Severn Bridge) and just 10 miles from the M4/M5 Interchange. The M50 is 20 miles away providing access to The Midlands. The nearest train stations are at Chepstow, Lydney and Severn Tunnel junction with Bristol Parkway Mainline station within a 25-minute drive giving swift access to London (1 hr 25 minutes).
Accommodation
Enter into a welcoming and spacious entrance hall with generous storage cupboard, the hallway provides access to the lounge & kitchen / dining room. The kitchen is fully fitted with a range of wall & base units with rolled edge worktops incorporating a 1.5 bowl stainless steel sink unit, freestanding double oven electric cooker, washing machine, under counter fridge & also space for separate freestanding fridge / freezer, a door provides access to the driveway, the kitchen is open plan to the dining room with window to side aspect & doorway through to the inner hallway & all rooms.
Accommodation continued
The lounge is light and airy with large picture windows overlooking the front gardens and beyond, a door leads through to the inner hallway with airing cupboard housing the Worcester combi boiler & plenty of storage, doors lead from the hallway to the two double bedrooms both overlooking the rear aspect, benefitting from garden views. The bathroom is fitted with a modern white suite with wc, vanity wash hand basin and double walk in shower cubicle, with a window to the side aspect.
Outside
The front garden is terraced and planted with a variety of plants & shrubs, with steps providing access to the front door. To the side of the property there is a block paved private driveway providing parking for several vehicles which in turn leads to the rear gardens, generous in size and low maintenance with a large wooden storage shed. The enclosed rear gardens are laid to paved patio areas ideal for dining and entertaining friends and family, with easy to maintain raised beds planted with a variety of plants & shrubs.
Services
The property benefits all mains services. EPC rating C
Local Authority
Forest of Dean District Council. Council tax band C
Tenure
We are informed the property is Freehold, intending purchasers should verify this with their solicitor.
Viewing
Strictly by appointment with the Agents: David James.
Council Tax Band: C
Tenure: Freehold
