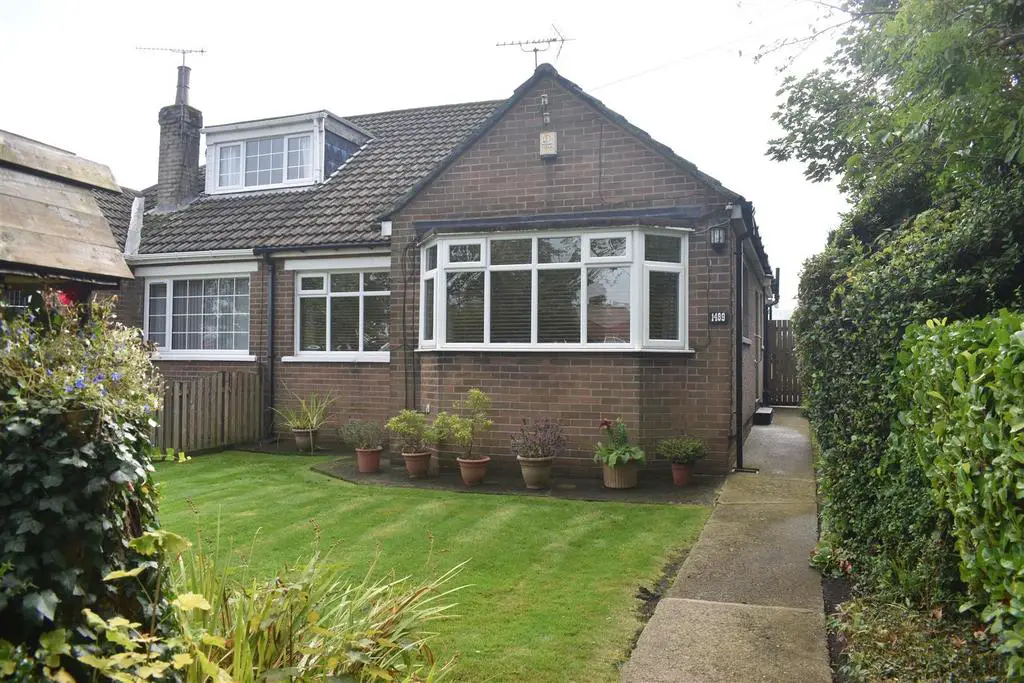
House For Sale £230,000
* CHAIN FREE * This well presented THREE BEDROOM BUNGALOW set in beautiful GARDENS with driveway PARKING & GARAGE to the rear. This property benefits from a CONSERVATORY to the rear, fitted kitchen & bathrooms, ENSUITE TO FIRST FLOOR BEDROOM. GENEROUS REAR GARDEN with shed, greenhouse & lawn. Having gas central heating & UPVC double glazing. INTERNAL VIEWING is highly recommended to appreciate everything it has to offer.
* CHAIN FREE * This well presented THREE BEDROOM BUNGALOW set in beautiful GARDENS with driveway PARKING & GARAGE to the rear. This property benefits from a CONSERVATORY to the rear, fitted kitchen & bathrooms, ENSUITE TO FIRST FLOOR BEDROOM. GENEROUS REAR GARDEN with shed, greenhouse & lawn. Having gas central heating & UPVC double glazing. INTERNAL VIEWING is highly recommended to appreciate everything it has to offer.
L Shape Entrance Hall - Front entrance door, central heating radiator, wood effect floor covering.
Lounge - 3.6 x 5.2 (11'9" x 17'0") - TV point, central heating radiator, bay window to front, additional window to the side.
Kitchen - 3.6 x 2.4 (11'9" x 7'10") - Fitted base & wall units, contrasting black work surfaces, one & a half bowl stainless steel sink & drainer with mixer tap, fitted double oven, four ring gas hob, extractor, integrated automatic washing machine, fully tiled flooring, tiled splash backs, central heating radiator, windows to side & rear.
Conservatory - 3.4 x 3.8 (11'1" x 12'5") - White UPVC, central heating radiator, tile effect floor covering, French doors to rear garden.
Bedroom One - 3.0 x 4.2 (9'10" x 13'9") - Central heating radiator, window to the front.
Bedroom Two - 3.0 x 3.9 (9'10" x 12'9") - Walk-in storage area, central heating radiator, window to the rear.
Bathroom/ Shower Room - 2.13m x 1.60m (7'0 x 5'3) - Shower cubicle with glass door, thermostatic rainfall shower & hand held shower, pedestal wash basin, low flush WC, chrome central heated towel rail, window to the side.
First Floor Landing - Access to attic space.
Bedroom Three - 2.9 x 2.5 (9'6" x 8'2") - Central heating radiator, dormer window to the rear.
Ensuite - 3.38m x 1.35m (11'1 x 4'5) - Wash basin set in a vanity unit with gloss white storage cupboard, low flush WC, chrome central heating towel rail, two storage cupboards (one housing the central heating combination boiler).
Exterior - Front garden with lawn, mature hedging, mature shrubs, fence/ hedge boundaries. Generous rear garden with patio area, manicured lawn, flower beds with mature shrubs, trees and hedging, garden tool shed, rockery, greenhouse, further lawn, parking for two/ three cars, garage with power & light.
* CHAIN FREE * This well presented THREE BEDROOM BUNGALOW set in beautiful GARDENS with driveway PARKING & GARAGE to the rear. This property benefits from a CONSERVATORY to the rear, fitted kitchen & bathrooms, ENSUITE TO FIRST FLOOR BEDROOM. GENEROUS REAR GARDEN with shed, greenhouse & lawn. Having gas central heating & UPVC double glazing. INTERNAL VIEWING is highly recommended to appreciate everything it has to offer.
L Shape Entrance Hall - Front entrance door, central heating radiator, wood effect floor covering.
Lounge - 3.6 x 5.2 (11'9" x 17'0") - TV point, central heating radiator, bay window to front, additional window to the side.
Kitchen - 3.6 x 2.4 (11'9" x 7'10") - Fitted base & wall units, contrasting black work surfaces, one & a half bowl stainless steel sink & drainer with mixer tap, fitted double oven, four ring gas hob, extractor, integrated automatic washing machine, fully tiled flooring, tiled splash backs, central heating radiator, windows to side & rear.
Conservatory - 3.4 x 3.8 (11'1" x 12'5") - White UPVC, central heating radiator, tile effect floor covering, French doors to rear garden.
Bedroom One - 3.0 x 4.2 (9'10" x 13'9") - Central heating radiator, window to the front.
Bedroom Two - 3.0 x 3.9 (9'10" x 12'9") - Walk-in storage area, central heating radiator, window to the rear.
Bathroom/ Shower Room - 2.13m x 1.60m (7'0 x 5'3) - Shower cubicle with glass door, thermostatic rainfall shower & hand held shower, pedestal wash basin, low flush WC, chrome central heated towel rail, window to the side.
First Floor Landing - Access to attic space.
Bedroom Three - 2.9 x 2.5 (9'6" x 8'2") - Central heating radiator, dormer window to the rear.
Ensuite - 3.38m x 1.35m (11'1 x 4'5) - Wash basin set in a vanity unit with gloss white storage cupboard, low flush WC, chrome central heating towel rail, two storage cupboards (one housing the central heating combination boiler).
Exterior - Front garden with lawn, mature hedging, mature shrubs, fence/ hedge boundaries. Generous rear garden with patio area, manicured lawn, flower beds with mature shrubs, trees and hedging, garden tool shed, rockery, greenhouse, further lawn, parking for two/ three cars, garage with power & light.
