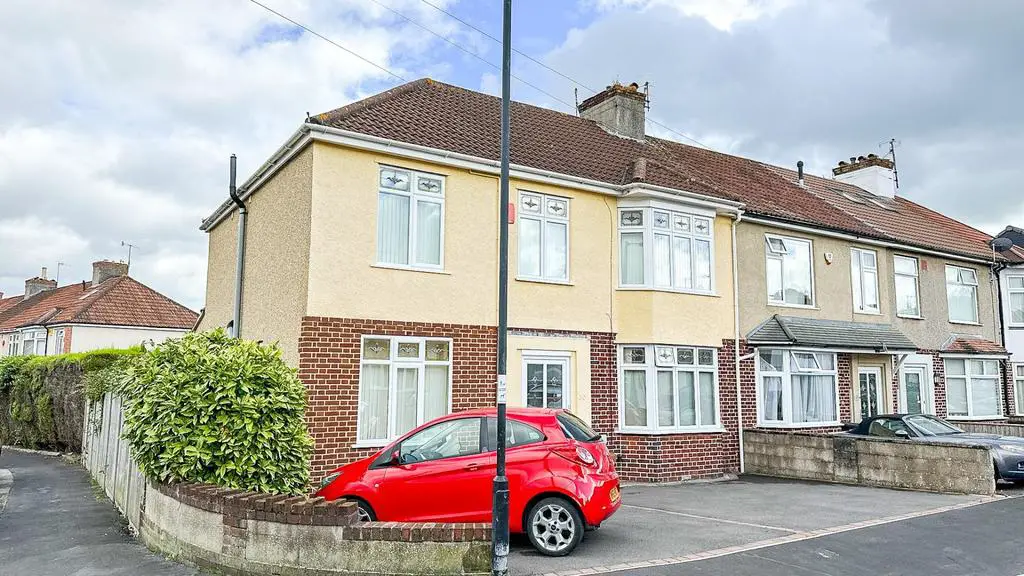
House For Sale £550,000
A substantial (circa 1500sq ft) & versatile home in this superb family location
Hunters present to the market this substantial and versatile five bedroom property in the popular Ashton Vale. Offering substantial accommodation throughout the property is sure to prove perfect for any growing family or those with a dependant relative looking for a home thats ready to move in to.
As you enter the property you are greeted by the charming entrance porch and hallway, which opens to the large living room, complete with bay window. It opens to the dining room which in turn opens to the kitchen, which sits in the rear extension and offers a contemporary kitchen suite and french doors to the rear garden. Completing the downstairs accommodation is the sitting room, wet room and the fifth bedroom. Upstairs there are four further bedrooms, three of which will fit double beds, the largest of which affords an ensuite shower room whilst the bathroom is fitted with a three piece suite. Outside the rear garden faces south, making most of the sun throughout the day, there is a large patio area with the plot being surrounded by established trees and shrubs. There is a garage and off street parking to the rear, whilst the front there is off street parking for a further three cars.
Ashton Vale sits just on the outskirts of Ashton, an area predominantly popular with families due to its proximity to local primary and secondary schools. There is a convenience store & bus stop just around the corner on Ashton Drive, the popular & vibrant North Street sits just under a miles walk away, as does the pretty Greville Smyth Park.
TENURE
Freehold
COUNCIL TAX BAND
C
EPC BAND - TBC - An EPC has been ordered.
Living Room - 4.51 x 3.76 (14'9" x 12'4") -
Dining Room - 3.68 x 3.23 (12'0" x 10'7") -
Kitchen/ Breakfast Room - 5.30 x 3.78 (17'4" x 12'4") -
Sitting Room - 4.61 x 3.05 (15'1" x 10'0") -
Wet Room - 2.61 x 1.88 (8'6" x 6'2") -
Bedroom Five/ Study (Downstairs) - 2.90 x 2.83 (9'6" x 9'3") -
Bedroom One - 5.12 x 2.91 (16'9" x 9'6") -
Ensuite - 2.21 x 2.01 (7'3" x 6'7") -
Bedroom Two - 4.32 x 3.43 (14'2" x 11'3") -
Bedroom Three - 3.89 x 3.76 (12'9" x 12'4") -
Bedroom Four - 2.81 x 2.31 (9'2" x 7'6") -
Bathroom - 3.06 x 2.64 (10'0" x 8'7") -
Hunters present to the market this substantial and versatile five bedroom property in the popular Ashton Vale. Offering substantial accommodation throughout the property is sure to prove perfect for any growing family or those with a dependant relative looking for a home thats ready to move in to.
As you enter the property you are greeted by the charming entrance porch and hallway, which opens to the large living room, complete with bay window. It opens to the dining room which in turn opens to the kitchen, which sits in the rear extension and offers a contemporary kitchen suite and french doors to the rear garden. Completing the downstairs accommodation is the sitting room, wet room and the fifth bedroom. Upstairs there are four further bedrooms, three of which will fit double beds, the largest of which affords an ensuite shower room whilst the bathroom is fitted with a three piece suite. Outside the rear garden faces south, making most of the sun throughout the day, there is a large patio area with the plot being surrounded by established trees and shrubs. There is a garage and off street parking to the rear, whilst the front there is off street parking for a further three cars.
Ashton Vale sits just on the outskirts of Ashton, an area predominantly popular with families due to its proximity to local primary and secondary schools. There is a convenience store & bus stop just around the corner on Ashton Drive, the popular & vibrant North Street sits just under a miles walk away, as does the pretty Greville Smyth Park.
TENURE
Freehold
COUNCIL TAX BAND
C
EPC BAND - TBC - An EPC has been ordered.
Living Room - 4.51 x 3.76 (14'9" x 12'4") -
Dining Room - 3.68 x 3.23 (12'0" x 10'7") -
Kitchen/ Breakfast Room - 5.30 x 3.78 (17'4" x 12'4") -
Sitting Room - 4.61 x 3.05 (15'1" x 10'0") -
Wet Room - 2.61 x 1.88 (8'6" x 6'2") -
Bedroom Five/ Study (Downstairs) - 2.90 x 2.83 (9'6" x 9'3") -
Bedroom One - 5.12 x 2.91 (16'9" x 9'6") -
Ensuite - 2.21 x 2.01 (7'3" x 6'7") -
Bedroom Two - 4.32 x 3.43 (14'2" x 11'3") -
Bedroom Three - 3.89 x 3.76 (12'9" x 12'4") -
Bedroom Four - 2.81 x 2.31 (9'2" x 7'6") -
Bathroom - 3.06 x 2.64 (10'0" x 8'7") -
