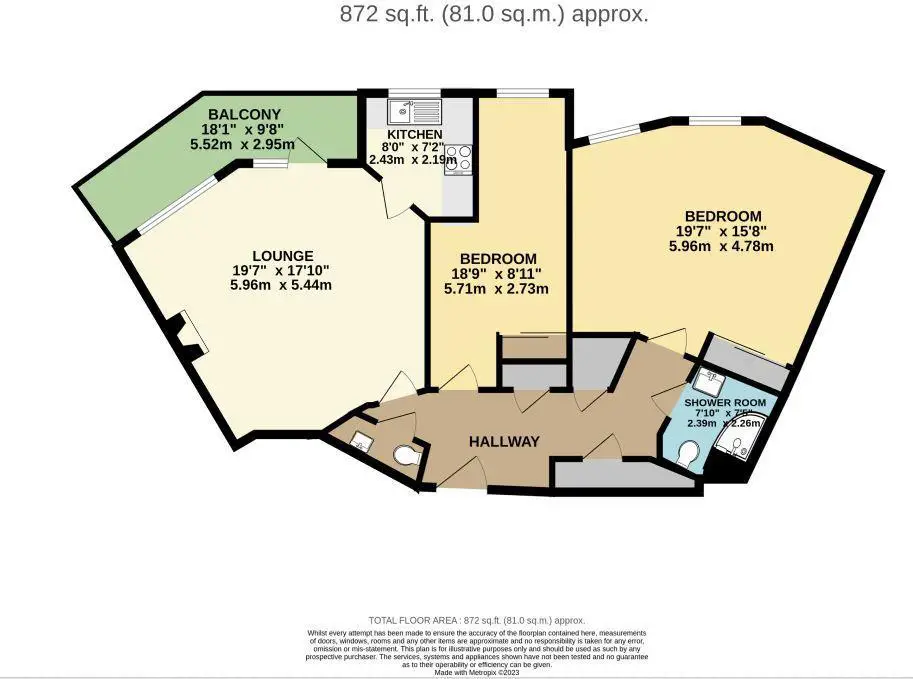
2 bed Flat For Sale £350,000
Spacious 2 Bedroom Retirement flat with PRIVATE SOUTH FACING DOUBLE BALCONY in this sought after development.
Description - One of the largest Apartments on the Atkins Lodge retirement development is this tastefully decorated 2 double bedroom property which is situated on the second floor, (close to the lift) With bright rooms, it features a well appointed lounge which leads a lovely Southerly facing, double balcony. a fitted kitchen,, shower room, along with a second separate WC and plenty of storage. On site facilities include a residents lounge, laundry room and guest accommodation. Outside, there are communal gardens and the property is situated close to Priory Gardens, the High St and public transport.
Communal Entrance -
Entrance Hall - Entryphone, electric storage heater, airing cupboard with additional storage cupboard.
Bedroom - 2 double glazed windows to front, electric storage heater, double fitted wardrobes.
Bedroom - Double glazed window to front, fitted wardrobes, electric storage heater.
Separate Toilet - Toilet, heated towel rail, wash hand basin, vinyl floor
Shower Room - Enclosed fully tiled shower, low level WC, wash hand basin in vanity unit, vinyl floor, heated towel rail.
Lounge - Double glazed window and door to front, attractive feature fireplace with electric fire.
Double Balcony -
Kitchen - Range of matching wall and base units with stainless steel sink and drainer, mixer taps, tiled splash back, double glazed window to front, laminate floor, built in oven with extractor hood, built in fridge freezer.
Outside - Communal garden and seating area.
Agents Note - The following information is provided as a guide, and should be verified by a purchaser prior to exchange of contracts.
Council Tax Band: "D"
EPC Rating: "B"
Total Square Metres: 81
Total Square Feet: 872
125 Years (And 3 Days) From And Including 1 May 2
Viewing by strict appointment with Edmund Orpington[use Contact Agent Button] or via [use Contact Agent Button]
This floorplan is purely an illustration to show the approximate layout of the accommodation. It should not be relied upon. It is not necessarily to scale, nor may it depict accurately the location of baths/showers/basins/toilets or ovens/sink units (as applicable) in bath/shower rooms, or kitchens.
Salient Features / Communal Areas - Ground Rent and Service charge are payable half yearly in advance, and we await details.
Description - One of the largest Apartments on the Atkins Lodge retirement development is this tastefully decorated 2 double bedroom property which is situated on the second floor, (close to the lift) With bright rooms, it features a well appointed lounge which leads a lovely Southerly facing, double balcony. a fitted kitchen,, shower room, along with a second separate WC and plenty of storage. On site facilities include a residents lounge, laundry room and guest accommodation. Outside, there are communal gardens and the property is situated close to Priory Gardens, the High St and public transport.
Communal Entrance -
Entrance Hall - Entryphone, electric storage heater, airing cupboard with additional storage cupboard.
Bedroom - 2 double glazed windows to front, electric storage heater, double fitted wardrobes.
Bedroom - Double glazed window to front, fitted wardrobes, electric storage heater.
Separate Toilet - Toilet, heated towel rail, wash hand basin, vinyl floor
Shower Room - Enclosed fully tiled shower, low level WC, wash hand basin in vanity unit, vinyl floor, heated towel rail.
Lounge - Double glazed window and door to front, attractive feature fireplace with electric fire.
Double Balcony -
Kitchen - Range of matching wall and base units with stainless steel sink and drainer, mixer taps, tiled splash back, double glazed window to front, laminate floor, built in oven with extractor hood, built in fridge freezer.
Outside - Communal garden and seating area.
Agents Note - The following information is provided as a guide, and should be verified by a purchaser prior to exchange of contracts.
Council Tax Band: "D"
EPC Rating: "B"
Total Square Metres: 81
Total Square Feet: 872
125 Years (And 3 Days) From And Including 1 May 2
Viewing by strict appointment with Edmund Orpington[use Contact Agent Button] or via [use Contact Agent Button]
This floorplan is purely an illustration to show the approximate layout of the accommodation. It should not be relied upon. It is not necessarily to scale, nor may it depict accurately the location of baths/showers/basins/toilets or ovens/sink units (as applicable) in bath/shower rooms, or kitchens.
Salient Features / Communal Areas - Ground Rent and Service charge are payable half yearly in advance, and we await details.
2 bed Flats For Sale Chislehurst Road
2 bed Flats For Sale High Street
2 bed Flats For Sale Moorfield Road
2 bed Flats For Sale Elmcroft Street
2 bed Flats For Sale Aynscombe Angle
2 bed Flats For Sale Orpington High Street
2 bed Flats For Sale White Hart Road
2 bed Flats For Sale Bruce Grove
2 bed Flats For Sale Goodmead Road
2 bed Flats For Sale Church Hill
2 bed Flats For Sale High Street
2 bed Flats For Sale Moorfield Road
2 bed Flats For Sale Elmcroft Street
2 bed Flats For Sale Aynscombe Angle
2 bed Flats For Sale Orpington High Street
2 bed Flats For Sale White Hart Road
2 bed Flats For Sale Bruce Grove
2 bed Flats For Sale Goodmead Road
2 bed Flats For Sale Church Hill
