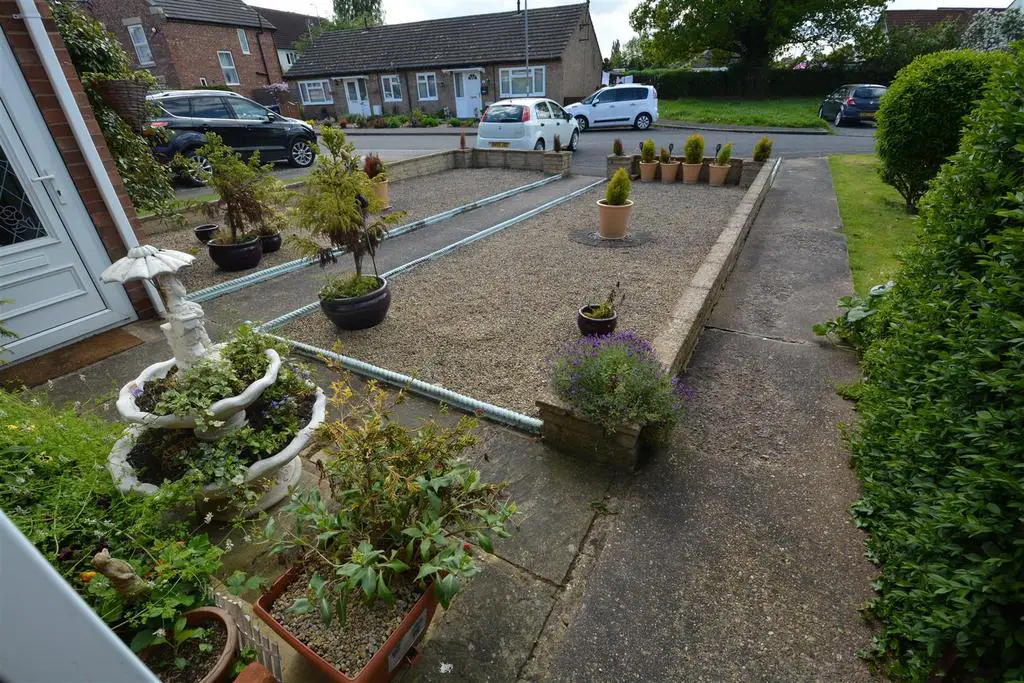
House For Sale £190,000
In need of some modernisation this THREE bed end terraced property feels very much like a semi detached home, with gardens to the front, side and rear (with some pedestrian access / right of way). The property has electric heating, UPVC double glazing, entrance hall, large lounge, kitchen with breakfast table, downstairs WC, rear sun room, and family bathroom to the first floor. Outside the property boasts a brick built storage building, wooden shed and potential for parking to the front. With NO UPWARD CHAIN - contact the Agent for a viewing today!
Entrance - Upvc double glazed door into:
Entrance Porch - 1.28m x 0.84m (4'2" x 2'9") - Upvc door into:
Hallway - 5.07m (max) x 1.66m (16'7" (max) x 5'5") - Stairs to first floor. Electric storage heater.
Lounge - Diner - 6.81m (max) x 4.01m (max) (22'4" (max) x 13'1" ( - (Lounge area approx. 4.01m x 3.52m + Dining area approx. 3.52m x 2.8m) Upvc double glazed window to front, and rear patio doors. Storage heaters x 2.
Electric fire in stone hearth.
Kitchen - 3.17m x 2.98m (10'4" x 9'9") - Wall and base units. Integrated fridge, freezer and oven. Electric 4-ring hob. Small pantry cupboard. Upvc double glazed window to rear.
Rear Porch - 1.57m x 0.8m (5'1" x 2'7") - Upvc double glazed window to rear.
Wc - 1.51m x 0.71m (4'11" x 2'3") - WC and wash hand basin. Upvc double glazed window to rear.
Conservatory - 2.2m x 1.45m (7'2" x 4'9") - Polycarbonate roof. Upvc double glazed rear door and window.
Stairs To First Floor -
Landing - 2.35m (max) x 3.6m (max) (7'8" (max) x 11'9" (max) - Airing cupboard housing water cylinder & electric storage heater.
Bedroom 1 - 3.91m x 3.25m (12'9" x 10'7") - Upvc double glazed window to rear.
Bedroom 2 - 3.51m x 2.47m (11'6" x 8'1") - Upvc double glazed window to front. Inset cupboard with sliding doors.
Bedroom 3 - 3.29m (max) x 2.78m (max) (10'9" (max) x 9'1" (max - Upvc double glazed window to front.
Bathroom - 1.71m x 2.54m (5'7" x 8'3") - Upvc double glazed window to rear. White suite, electric shower over bath. Part tiled.
Outside - Front - Dwarf wall to roadside path. Front garden with pebbled areas.
Outside - Rear - Rear garden with lawned area. Paved patio area.
Of Note - Selby Council Tax Band A
For Information - The vendor informs us that the roofs above Porch and Downstairs WC have been recently replaced, and that the property has a loft ladder fitted.
Entrance - Upvc double glazed door into:
Entrance Porch - 1.28m x 0.84m (4'2" x 2'9") - Upvc door into:
Hallway - 5.07m (max) x 1.66m (16'7" (max) x 5'5") - Stairs to first floor. Electric storage heater.
Lounge - Diner - 6.81m (max) x 4.01m (max) (22'4" (max) x 13'1" ( - (Lounge area approx. 4.01m x 3.52m + Dining area approx. 3.52m x 2.8m) Upvc double glazed window to front, and rear patio doors. Storage heaters x 2.
Electric fire in stone hearth.
Kitchen - 3.17m x 2.98m (10'4" x 9'9") - Wall and base units. Integrated fridge, freezer and oven. Electric 4-ring hob. Small pantry cupboard. Upvc double glazed window to rear.
Rear Porch - 1.57m x 0.8m (5'1" x 2'7") - Upvc double glazed window to rear.
Wc - 1.51m x 0.71m (4'11" x 2'3") - WC and wash hand basin. Upvc double glazed window to rear.
Conservatory - 2.2m x 1.45m (7'2" x 4'9") - Polycarbonate roof. Upvc double glazed rear door and window.
Stairs To First Floor -
Landing - 2.35m (max) x 3.6m (max) (7'8" (max) x 11'9" (max) - Airing cupboard housing water cylinder & electric storage heater.
Bedroom 1 - 3.91m x 3.25m (12'9" x 10'7") - Upvc double glazed window to rear.
Bedroom 2 - 3.51m x 2.47m (11'6" x 8'1") - Upvc double glazed window to front. Inset cupboard with sliding doors.
Bedroom 3 - 3.29m (max) x 2.78m (max) (10'9" (max) x 9'1" (max - Upvc double glazed window to front.
Bathroom - 1.71m x 2.54m (5'7" x 8'3") - Upvc double glazed window to rear. White suite, electric shower over bath. Part tiled.
Outside - Front - Dwarf wall to roadside path. Front garden with pebbled areas.
Outside - Rear - Rear garden with lawned area. Paved patio area.
Of Note - Selby Council Tax Band A
For Information - The vendor informs us that the roofs above Porch and Downstairs WC have been recently replaced, and that the property has a loft ladder fitted.
Houses For Sale Francis Court
Houses For Sale Barff Grove
Houses For Sale Holly Grove
Houses For Sale Hawthorne Close
Houses For Sale Leeds Road
Houses For Sale Londesborough Grove
Houses For Sale Orchard Way
Houses For Sale Dam Lane
Houses For Sale Meadow Drive
Houses For Sale Meadow Close
Houses For Sale Fox Lane
Houses For Sale Meadow Garth
Houses For Sale Barff Grove
Houses For Sale Holly Grove
Houses For Sale Hawthorne Close
Houses For Sale Leeds Road
Houses For Sale Londesborough Grove
Houses For Sale Orchard Way
Houses For Sale Dam Lane
Houses For Sale Meadow Drive
Houses For Sale Meadow Close
Houses For Sale Fox Lane
Houses For Sale Meadow Garth