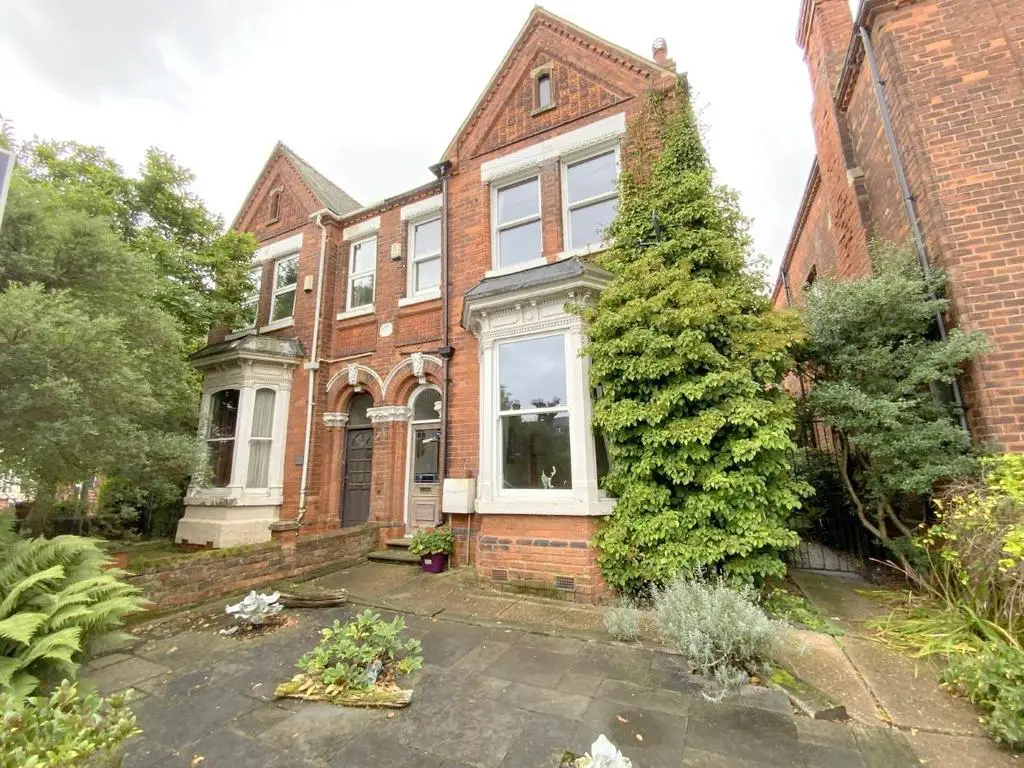
House For Sale £275,000
A traditional four bedroom home found in this highly regarded area of Grimsby, a short walk from the town centre, People's Park, private schools and colleges. Featuring period charm and character, the property offers excellent family sized accommodation, comprising; entrance hall, a bay fronted lounge, formal dining room, open plan modern fitted kitchen/breakfast room, a separate dining area, and downstairs cloaks/wc. First floor master bedroom with en-suite, three further double bedrooms and a family bathroom. Established gardens to the front and rear and detached garage/coach house.
Entrance Porch - Front entrance to the property featuring original Minton floor tiles. Access to:-
Entrance Hallway - Welcoming entrance to the property featuring black and white chequered floor tiles and Lincrusta wall panelling. Staircase with spindle balustrade and understairs storage recess.
Lounge - 5.33 x 3.76 (17'5" x 12'4") - Featuring a classic Italian limestone fireplace with inset coal effect gas fire. Front aspect bay with sash windows and a further side aspect window.
Dining Room - 4.66 x 3.14 (15'3" x 10'3") - Formal dining room, with side and rear aspect windows.
Kitchen/Breakfast Room - 8.86 x 3.34 (29'0" x 10'11") - Newly installed in 2020, featuring a range of pale grey shaker style units, contrasting granite work surfaces incorporating a Belfast sink, and space for a range cooker and American style fridge/freezer. Unit housing the gas central heating boiler. Sitting area with fireplace, and original sash window to side apsect. Tiled floor throughout.
Dining Area - 2.53 x 2.19 (8'3" x 7'2") - With continued tiled floor, and patio doors to the rear
Side Entrance Lobby - With access to the cloakroom.
First Floor Landing - Split level landing with continued Lincrusta wall panelling.
Bedroom 1 - 4.54 x 3.73 (14'10" x 12'2") - Master bedroom with fitted mirrored wardrobes, further double wardrobe, and two front aspect sash windows.
En-Suite Bathroom - 2.92 x 1.60 (9'6" x 5'2") - Fitted with a shower enclosure, bath, pedestal basin and wc. Front aspect sash window.
Bedroom 2 - 4.70 x 3.18 (15'5" x 10'5") - With a rear aspect sash window.
Bedroom 3 - 3.41 x 3.25 (11'2" x 10'7") - Currently fitted out as a study/home office, with wardrobes, and a side aspect sash window.
Bedroom 4 - 3.26 x 2.36 (10'8" x 7'8") - With a side aspect sash window
Family Bathroom - 2.37 x 2.26 (7'9" x 7'4") - Fitted with a traditional style suite comprising a roll top bath with claw feet, pedestal basin and wc. Heated towel rail. Side aspect sash window.
Outside - The property has gardens to the front and rear, with gated side access, and detached garage/coach house. (Vehicular access to coach house via Abbey Road).
Tenure - FREEHOLD
Council Tax Band - C
Entrance Porch - Front entrance to the property featuring original Minton floor tiles. Access to:-
Entrance Hallway - Welcoming entrance to the property featuring black and white chequered floor tiles and Lincrusta wall panelling. Staircase with spindle balustrade and understairs storage recess.
Lounge - 5.33 x 3.76 (17'5" x 12'4") - Featuring a classic Italian limestone fireplace with inset coal effect gas fire. Front aspect bay with sash windows and a further side aspect window.
Dining Room - 4.66 x 3.14 (15'3" x 10'3") - Formal dining room, with side and rear aspect windows.
Kitchen/Breakfast Room - 8.86 x 3.34 (29'0" x 10'11") - Newly installed in 2020, featuring a range of pale grey shaker style units, contrasting granite work surfaces incorporating a Belfast sink, and space for a range cooker and American style fridge/freezer. Unit housing the gas central heating boiler. Sitting area with fireplace, and original sash window to side apsect. Tiled floor throughout.
Dining Area - 2.53 x 2.19 (8'3" x 7'2") - With continued tiled floor, and patio doors to the rear
Side Entrance Lobby - With access to the cloakroom.
First Floor Landing - Split level landing with continued Lincrusta wall panelling.
Bedroom 1 - 4.54 x 3.73 (14'10" x 12'2") - Master bedroom with fitted mirrored wardrobes, further double wardrobe, and two front aspect sash windows.
En-Suite Bathroom - 2.92 x 1.60 (9'6" x 5'2") - Fitted with a shower enclosure, bath, pedestal basin and wc. Front aspect sash window.
Bedroom 2 - 4.70 x 3.18 (15'5" x 10'5") - With a rear aspect sash window.
Bedroom 3 - 3.41 x 3.25 (11'2" x 10'7") - Currently fitted out as a study/home office, with wardrobes, and a side aspect sash window.
Bedroom 4 - 3.26 x 2.36 (10'8" x 7'8") - With a side aspect sash window
Family Bathroom - 2.37 x 2.26 (7'9" x 7'4") - Fitted with a traditional style suite comprising a roll top bath with claw feet, pedestal basin and wc. Heated towel rail. Side aspect sash window.
Outside - The property has gardens to the front and rear, with gated side access, and detached garage/coach house. (Vehicular access to coach house via Abbey Road).
Tenure - FREEHOLD
Council Tax Band - C
