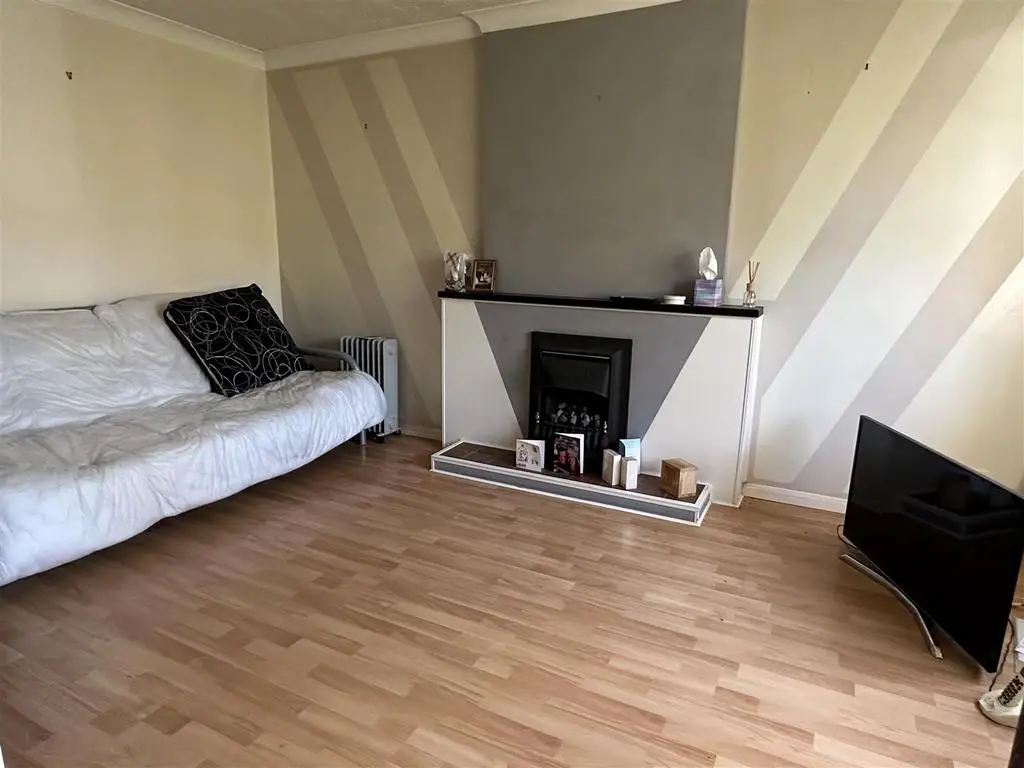
House For Sale £90,000
50% SHARED OWNERSHIP (SEE BELOW FOR FURTHER DETAILS)... THREE BEDROOMS... LINK SEMI DETACHED... VACANT... NO UPWARD CHAIN... OPEN PLAN KITCHEN DINING ROOM... FRONT AND REAR GARDENS... GARAGE AND OFF ROAD PARKING... CLOSE TO WARWICK UNIVERSITY AND LOCAL AMENITIES. Briefly comprising of front and rear gardens, off road parking and a garage, living room, open plan kitchen dining room, three bedrooms and a family bathroom. Within walking distance to local shops, Cannon Park Shopping Centre and Warwick University. Being sold as Vacant and No Upward Chain. The property is also being sold as 50% shared ownership. For those that would like further information how that works, please call us for further information. Could this be your next home or investment? Call us now to book your viewing.
Front Garden - Laid mainly to lawn with planted borders (albeit a little overgrown at the moment). There is also off road parking accessed via a dropped kerb and a paved pathway leads to the porch area and through the front door into the:
Entrance Hallway - Having stairs off to the first floor and door leading to the:
Living Room - 4.55m x 3.38m (14'11 x 11'1) - Having a bay window to the front elevation and door that leads to the:
Open Plan Kitchen Dining Room - 4.39m x 3.28m (14'5 x 10'9) - Having two windows to the rear elevation, glazed door that leads to the side elevation, a range of wall, base and drawer units with roll top work surface over, under stairs storage cupboard, space for oven with extractor over, space for a larder fridge, space and plumbing for a washing machine, breakfast bar and further seating area.
First Floor Landing - Having access to the loft area and doors leading off to:
Bedroom One - 3.73m x 2.62m (12'3 x 8'7) - Having a window to the front elevation and built-in wardrobes to the one wall.
Bedroom Two - 3.28m x 1.85m (10'9 x 6'1) - Having a window to the rear elevation and built-in wardrobe to the one wall.
Bedroom Three - 3.23m x 1.85m (10'7 x 6'1) - Having a window to the front elevation.
Family Bathroom - 1.93m x 1.80m (6'4 x 5'11) - Having an obscure glazed window to the rear elevation, panel bath with shower over, low level flush WC, wash hand basin and tiling to all splash prone areas.
Rear Garden - Under normal circumstances would be laid to lawn and planted borders.
Garage - (Not Measured) Having an up and over door to the front elevation
Please note that this property can be purchased on a 50% market value basis with a monthly liability of £193.08 and a service charge of £261.96 per annum or £21.83 per month. There is £0 ground rent and a 107 years left on the lease. *There is also the opportunity to purchase more shares if required. Ask for further details.
We are led to believe that the council tax band is band B (£1614 per annum). This can be confirmed by calling Coventry City Council.
The property rating for Energy Performance is a B.
Front Garden - Laid mainly to lawn with planted borders (albeit a little overgrown at the moment). There is also off road parking accessed via a dropped kerb and a paved pathway leads to the porch area and through the front door into the:
Entrance Hallway - Having stairs off to the first floor and door leading to the:
Living Room - 4.55m x 3.38m (14'11 x 11'1) - Having a bay window to the front elevation and door that leads to the:
Open Plan Kitchen Dining Room - 4.39m x 3.28m (14'5 x 10'9) - Having two windows to the rear elevation, glazed door that leads to the side elevation, a range of wall, base and drawer units with roll top work surface over, under stairs storage cupboard, space for oven with extractor over, space for a larder fridge, space and plumbing for a washing machine, breakfast bar and further seating area.
First Floor Landing - Having access to the loft area and doors leading off to:
Bedroom One - 3.73m x 2.62m (12'3 x 8'7) - Having a window to the front elevation and built-in wardrobes to the one wall.
Bedroom Two - 3.28m x 1.85m (10'9 x 6'1) - Having a window to the rear elevation and built-in wardrobe to the one wall.
Bedroom Three - 3.23m x 1.85m (10'7 x 6'1) - Having a window to the front elevation.
Family Bathroom - 1.93m x 1.80m (6'4 x 5'11) - Having an obscure glazed window to the rear elevation, panel bath with shower over, low level flush WC, wash hand basin and tiling to all splash prone areas.
Rear Garden - Under normal circumstances would be laid to lawn and planted borders.
Garage - (Not Measured) Having an up and over door to the front elevation
Please note that this property can be purchased on a 50% market value basis with a monthly liability of £193.08 and a service charge of £261.96 per annum or £21.83 per month. There is £0 ground rent and a 107 years left on the lease. *There is also the opportunity to purchase more shares if required. Ask for further details.
We are led to believe that the council tax band is band B (£1614 per annum). This can be confirmed by calling Coventry City Council.
The property rating for Energy Performance is a B.