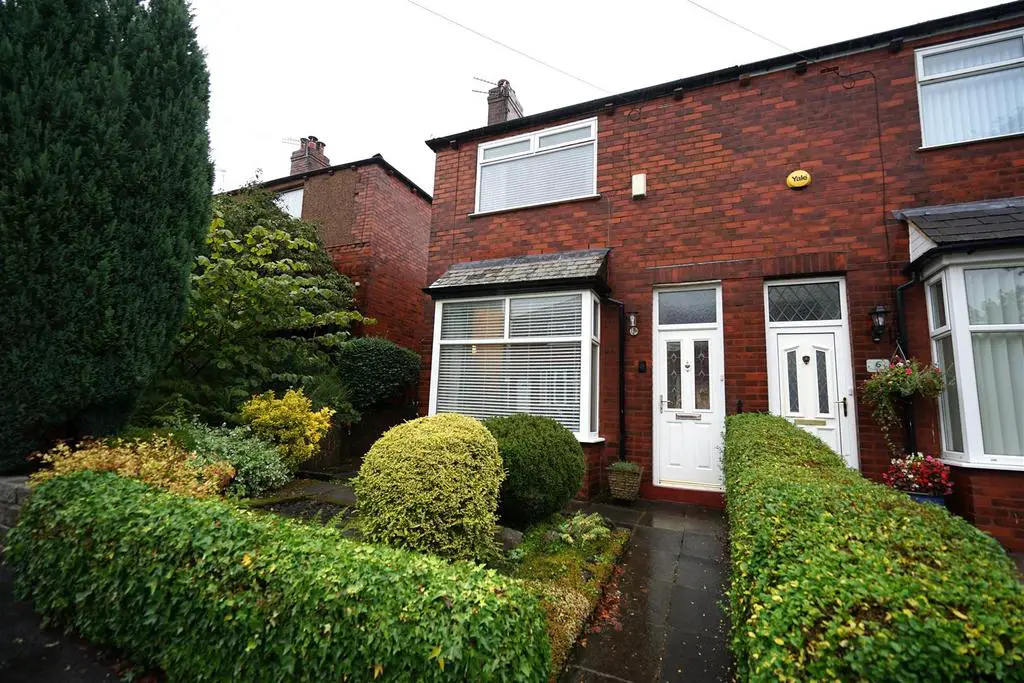
House For Sale £180,000
Located on this quiet no through road we are pleased to offer for sale this delightful two double bedroom semi detached property. This family home has been lived in for over 60 years but maintained to a good standard throughout and offers flexibility to alter into 3 bedrooms. At present the property comprises : Vestibule, lounge with bay window, fitted dining kitchen. To the first floor there are two generous double bedrooms and a bathroom fitted with a three piece white suite. Outside there are gardens to the front and generous private lawned gardens to the rear with potential to extend should the need arise. Sold with no chain and vacant possession, viewing is essential to appreciate all that is on offer.
Vestibule - Double glazed entrance door, door to:
Lounge - 4.02m x 4.32m (13'2" x 14'2") - UPVC double glazed bay window to front, coal effect gas fire with ornate Adam style surround and marble effect inset and hearth, radiator, two wall lights, coving to ceiling, door to:
Kitchen/Diner - 3.77m x 4.32m (12'4" x 14'2") - Fitted with a matching range of oak fronted base and eye level units with underlighting, drawers, cornice trims and contrasting round edged worktops, corner display shelves, composite sink unit with mixer tap and tiled splashbacks, integrated fridge and freezer, built-in electric fan assisted oven, four ring gas hob with pull out extractor hood over, uPVC double glazed box window to rear, radiator, vinyl flooring, carpeted stairs to first floor landing, uPVC double glazed door to garden, door to
Cupboard - built-in under-stairs storage cupboard, frosted window to side, plumbing for washer.
Landing - UPVC frosted double glazed window to side, door to:
Bedroom 1 - 4.07m x 4.32m (13'4" x 14'2") - UPVC double glazed window to front, fitted bedroom suite with a range of wardrobes comprising two built-in double wardrobes with hanging rails and shelving, radiator.
Bedroom 2 - 3.72m x 2.81m (12'2" x 9'3") - UPVC double glazed window to rear, fitted bedroom suite with a range of wardrobes comprising built-in triple with hanging rails and shelving, radiator.
Bathroom - Fitted with three piece white suite comprising deep panelled bath with electric shower over and folding glass screen, pedestal wash hand basin and low-level WC, full height ceramic tiling to all walls, uPVC frosted double glazed window to rear, radiator, vinyl flooring.
Outside - Front garden, paved pathway leading to front entrance door with mature flower and shrub borders.
Private rear garden, enclosed by timber fencing and mature conifer hedge to rear and sides, paved sun patio with lawned area and mature flower and shrub borders, timber brick-built garden storage shed, side gated access.
Vestibule - Double glazed entrance door, door to:
Lounge - 4.02m x 4.32m (13'2" x 14'2") - UPVC double glazed bay window to front, coal effect gas fire with ornate Adam style surround and marble effect inset and hearth, radiator, two wall lights, coving to ceiling, door to:
Kitchen/Diner - 3.77m x 4.32m (12'4" x 14'2") - Fitted with a matching range of oak fronted base and eye level units with underlighting, drawers, cornice trims and contrasting round edged worktops, corner display shelves, composite sink unit with mixer tap and tiled splashbacks, integrated fridge and freezer, built-in electric fan assisted oven, four ring gas hob with pull out extractor hood over, uPVC double glazed box window to rear, radiator, vinyl flooring, carpeted stairs to first floor landing, uPVC double glazed door to garden, door to
Cupboard - built-in under-stairs storage cupboard, frosted window to side, plumbing for washer.
Landing - UPVC frosted double glazed window to side, door to:
Bedroom 1 - 4.07m x 4.32m (13'4" x 14'2") - UPVC double glazed window to front, fitted bedroom suite with a range of wardrobes comprising two built-in double wardrobes with hanging rails and shelving, radiator.
Bedroom 2 - 3.72m x 2.81m (12'2" x 9'3") - UPVC double glazed window to rear, fitted bedroom suite with a range of wardrobes comprising built-in triple with hanging rails and shelving, radiator.
Bathroom - Fitted with three piece white suite comprising deep panelled bath with electric shower over and folding glass screen, pedestal wash hand basin and low-level WC, full height ceramic tiling to all walls, uPVC frosted double glazed window to rear, radiator, vinyl flooring.
Outside - Front garden, paved pathway leading to front entrance door with mature flower and shrub borders.
Private rear garden, enclosed by timber fencing and mature conifer hedge to rear and sides, paved sun patio with lawned area and mature flower and shrub borders, timber brick-built garden storage shed, side gated access.
Houses For Sale Burnside Road
Houses For Sale Brentford Avenue
Houses For Sale Back Cope Bank
Houses For Sale Highfield Road
Houses For Sale Barnet Road
Houses For Sale Back Ivy Road West
Houses For Sale Cope Bank West
Houses For Sale Church Road
Houses For Sale Hollywood Road
Houses For Sale Ivy Road
Houses For Sale Cope Street
Houses For Sale Longford Avenue
Houses For Sale Cunliffe Brow
Houses For Sale Hazelwood Road
Houses For Sale Kingscourt Avenue
Houses For Sale Back Knowsley Road
Houses For Sale Frankford Avenue
Houses For Sale Orwell Road
Houses For Sale Back Church Road North
Houses For Sale Knowsley Road
Houses For Sale Brentford Avenue
Houses For Sale Back Cope Bank
Houses For Sale Highfield Road
Houses For Sale Barnet Road
Houses For Sale Back Ivy Road West
Houses For Sale Cope Bank West
Houses For Sale Church Road
Houses For Sale Hollywood Road
Houses For Sale Ivy Road
Houses For Sale Cope Street
Houses For Sale Longford Avenue
Houses For Sale Cunliffe Brow
Houses For Sale Hazelwood Road
Houses For Sale Kingscourt Avenue
Houses For Sale Back Knowsley Road
Houses For Sale Frankford Avenue
Houses For Sale Orwell Road
Houses For Sale Back Church Road North
Houses For Sale Knowsley Road