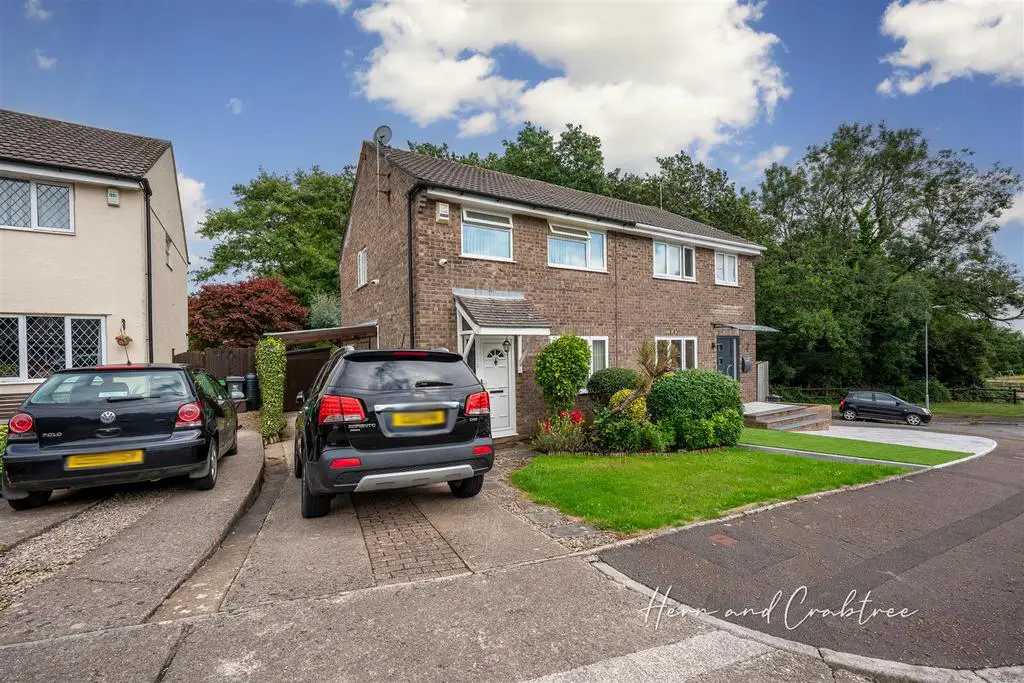
House For Sale £325,000
This two bedroom semi detached home is situated in the highly sought after area of Thornhill. Close to amenities, public transport links and schools this is a great location.
The well presented accommodation consists of an entrance hall, living room, dining room and kitchen to the ground floor. To the first floor there are three bedrooms and a bathroom. The property further benefits from off street parking for at least two vehicles and an enclosed rear garden. Viewings of this lovely property are highly recommended and can be arranged via our Heath branch.
Entrance Hall - Entered via double glazed PVC door to the front with double glazed obscured window to the front and side. Wood flooring, stairs to the first floor, radiator. Under stair storage cupboard. Doors lead through to kitchen and living room.
Living Room - 3.20m x 3.89m (10'6 x 12'9 ) - Part open plan to the dining room. Double glazed window to the front, wood flooring, electric fireplace, radiator.
Dining Room - 2.79m x 3.30m (9'2 x 10'10 ) - Double glazed sliding patio doors to the garden, radiator, wood flooring, door through to the kitchen.
Kitchen - 2.29m x 3.51m (7'6 x 11'6 ) - Double glazed window to the side and rear, double glazed door to the garden. Kitchen fitted with wall and base units and complimentary wood work tops over. Twin bowl Belfast sink, plumbing and space for washing machine. Integrated four ring gas hob, integrated double oven and grill. Tiled floor, tiled splash backs.
First Floor - Stairs rise up from the entrance hall with wooden hand rail and spindles.
Landing - Loft access hatch, double glazed window to the side, banister.
Bedroom One - 3.81m x 2.44m (12'6 x 8'0) - Double glazed window to the front, fitted sliding wardrobes built-in concealing gas combination boiler.
Bedroom Two - 3.40m x 3.25m (11'2 x 10'8 ) - Double glazed window to the rear, fitted wardrobes and dresser. Radiator.
Bedroom Three - 1.96m x 2.01m (6'5 x 6'7 ) - Double glazed window to the front, radiator, dado rail, built-in storage cupboard.
Bathroom - 1.85m x 1.88m (6'1 x 6'2 ) - Double glazed obscured window to the rear, bath with central mixer and electric shower over, glass splash back screen. Tiled walls and floor, heated towel rail, mirrored vanity cupboard, shaver point.
External -
Front - Off street parking for at least two vehicles, lawn, mature flowers and shrubs, storm porch. Lean to PVC and wood car port. Outside cold water tap.
Rear Garden - Enclosed rear garden with paved patio, garden pond, mature shrubs and flower borders. Gate to side leading to front. Door access to a timber frame storage shed, outside light.
Additional Information - We have been advised by the vendor that the property is Freehold.
EPC = D
The well presented accommodation consists of an entrance hall, living room, dining room and kitchen to the ground floor. To the first floor there are three bedrooms and a bathroom. The property further benefits from off street parking for at least two vehicles and an enclosed rear garden. Viewings of this lovely property are highly recommended and can be arranged via our Heath branch.
Entrance Hall - Entered via double glazed PVC door to the front with double glazed obscured window to the front and side. Wood flooring, stairs to the first floor, radiator. Under stair storage cupboard. Doors lead through to kitchen and living room.
Living Room - 3.20m x 3.89m (10'6 x 12'9 ) - Part open plan to the dining room. Double glazed window to the front, wood flooring, electric fireplace, radiator.
Dining Room - 2.79m x 3.30m (9'2 x 10'10 ) - Double glazed sliding patio doors to the garden, radiator, wood flooring, door through to the kitchen.
Kitchen - 2.29m x 3.51m (7'6 x 11'6 ) - Double glazed window to the side and rear, double glazed door to the garden. Kitchen fitted with wall and base units and complimentary wood work tops over. Twin bowl Belfast sink, plumbing and space for washing machine. Integrated four ring gas hob, integrated double oven and grill. Tiled floor, tiled splash backs.
First Floor - Stairs rise up from the entrance hall with wooden hand rail and spindles.
Landing - Loft access hatch, double glazed window to the side, banister.
Bedroom One - 3.81m x 2.44m (12'6 x 8'0) - Double glazed window to the front, fitted sliding wardrobes built-in concealing gas combination boiler.
Bedroom Two - 3.40m x 3.25m (11'2 x 10'8 ) - Double glazed window to the rear, fitted wardrobes and dresser. Radiator.
Bedroom Three - 1.96m x 2.01m (6'5 x 6'7 ) - Double glazed window to the front, radiator, dado rail, built-in storage cupboard.
Bathroom - 1.85m x 1.88m (6'1 x 6'2 ) - Double glazed obscured window to the rear, bath with central mixer and electric shower over, glass splash back screen. Tiled walls and floor, heated towel rail, mirrored vanity cupboard, shaver point.
External -
Front - Off street parking for at least two vehicles, lawn, mature flowers and shrubs, storm porch. Lean to PVC and wood car port. Outside cold water tap.
Rear Garden - Enclosed rear garden with paved patio, garden pond, mature shrubs and flower borders. Gate to side leading to front. Door access to a timber frame storage shed, outside light.
Additional Information - We have been advised by the vendor that the property is Freehold.
EPC = D
