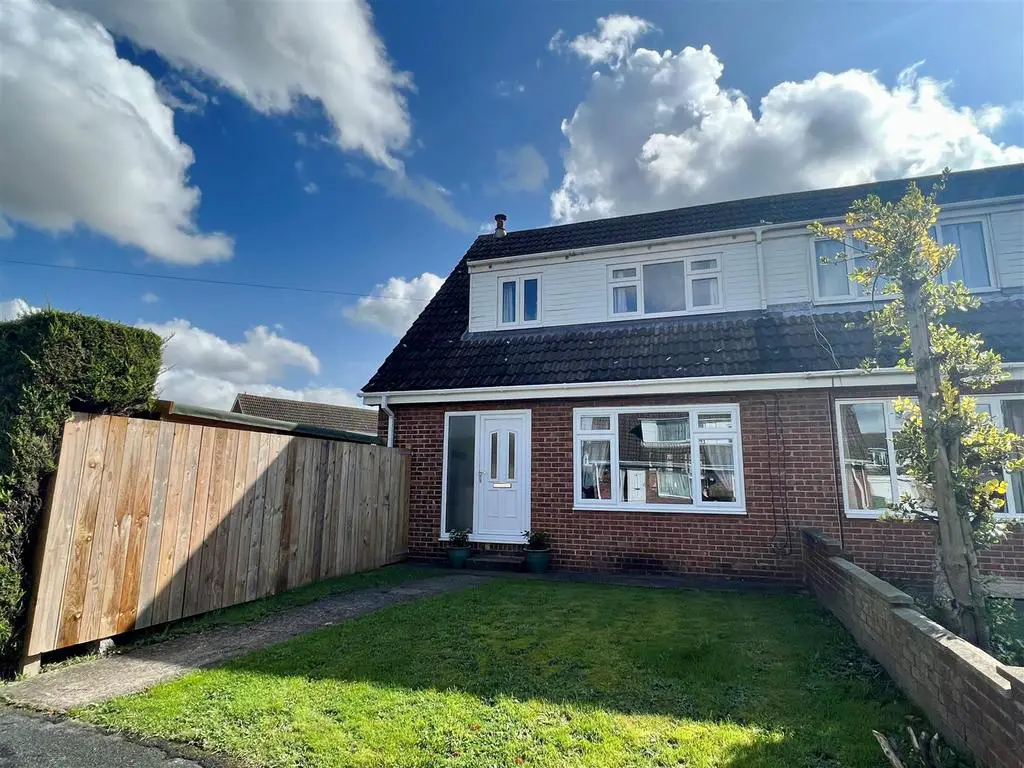
House For Sale £230,000
Perfectly situated on a private corner plot this spacious four bedroom semi detached property is located in a sought after area that's only a short walk from the Village centre. The ground floor boasts a thoughtfully designed layout, featuring a cloakroom, a spacious sitting room with double doors leading seamlessly to the dining room, and a sleek and contemporary kitchen. Upstairs, you'll discover a thoughtful conversion that has transformed this property from three to four bedrooms providing extra space for family needs. To the rear, a lawned area with a hedge boundary ensuring a high degree of privacy. A paved patio area, complete with a timber gateway, leads to the rear driveway and garage. At the front of the property, a neatly manicured lawned area enhances its curb appeal.
Tenure: Freehold. East Riding of Yorkshire Council Band C.
The Accommodation Comprises -
Entrance Hall - PVC Front entrance door. Radiator, dado rail, understairs cupboard. Stairs leading for first floor.
Cloakroom - Two piece white suite comprising wash hand basin and low flush WC. Partially tiled walls, tiled flooring, chrome heated towel rail.
Sitting Room - 5.36m x 3.41m (17'7" x 11'2") - Dado rail, two radiators, television point. Double doors to dining room.
Kitchen - 4.44m x 2.97m max (14'6" x 9'8" max) - Fitted with a range of wall and base units comprising complimentary work surfaces, one and a half bowl ceramic sink unit with drainer. Range cooker with gas hob, extractor hood over, plumbing for automatic washing machine. Wall mounted gas fired central heating boiler, ceiling coving, radiator, PVC door leading to rear garden.
Dining Room - 3.37m x 2.89m (11'0" x 9'5") - Radiator, ceiling coving, French doors leading to garden, wood flooring.
First Floor -
Landing - Hatch providing access to roof space, dado rail.
Bedroom One - 4.23m x 2.91m (13'10" x 9'6") - Radiator, ceiling coving, TV aerial point.
Bedroom Two - 3.32m x 2.90m (10'10" x 9'6") - Fitted wardrobes with mirror sliding doors. Radiator, ceiling coving.
Bedroom Three - 2.11m x 2.97m (6'11" x 9'8") - Radiator, ceiling coving.
Bedroom Four - 2.22m x 1.85m (7'3" x 6'0") - Radiator, ceiling coving, TV aerial point.
Bathroom - Three piece white suite comprising low flush WC, wash hand basin set in vanity unit, panelled bath with shower over, part tiled walls, radiator, ceiling coving.
Outside - To the rear, a lawned area with a hedge boundary ensuring a high degree of privacy. A paved patio area, complete with a timber gateway, leads to the rear driveway and garage. At the front of the property, a neatly manicured lawned area enhances its curb appeal.
Garage - Power and Light. Up and over door, side personnel door.
Additional Information -
Services - Mains electric, gas, water and drainage.
Appliances - No appliances have been tested by the Agent.
Tenure: Freehold. East Riding of Yorkshire Council Band C.
The Accommodation Comprises -
Entrance Hall - PVC Front entrance door. Radiator, dado rail, understairs cupboard. Stairs leading for first floor.
Cloakroom - Two piece white suite comprising wash hand basin and low flush WC. Partially tiled walls, tiled flooring, chrome heated towel rail.
Sitting Room - 5.36m x 3.41m (17'7" x 11'2") - Dado rail, two radiators, television point. Double doors to dining room.
Kitchen - 4.44m x 2.97m max (14'6" x 9'8" max) - Fitted with a range of wall and base units comprising complimentary work surfaces, one and a half bowl ceramic sink unit with drainer. Range cooker with gas hob, extractor hood over, plumbing for automatic washing machine. Wall mounted gas fired central heating boiler, ceiling coving, radiator, PVC door leading to rear garden.
Dining Room - 3.37m x 2.89m (11'0" x 9'5") - Radiator, ceiling coving, French doors leading to garden, wood flooring.
First Floor -
Landing - Hatch providing access to roof space, dado rail.
Bedroom One - 4.23m x 2.91m (13'10" x 9'6") - Radiator, ceiling coving, TV aerial point.
Bedroom Two - 3.32m x 2.90m (10'10" x 9'6") - Fitted wardrobes with mirror sliding doors. Radiator, ceiling coving.
Bedroom Three - 2.11m x 2.97m (6'11" x 9'8") - Radiator, ceiling coving.
Bedroom Four - 2.22m x 1.85m (7'3" x 6'0") - Radiator, ceiling coving, TV aerial point.
Bathroom - Three piece white suite comprising low flush WC, wash hand basin set in vanity unit, panelled bath with shower over, part tiled walls, radiator, ceiling coving.
Outside - To the rear, a lawned area with a hedge boundary ensuring a high degree of privacy. A paved patio area, complete with a timber gateway, leads to the rear driveway and garage. At the front of the property, a neatly manicured lawned area enhances its curb appeal.
Garage - Power and Light. Up and over door, side personnel door.
Additional Information -
Services - Mains electric, gas, water and drainage.
Appliances - No appliances have been tested by the Agent.
