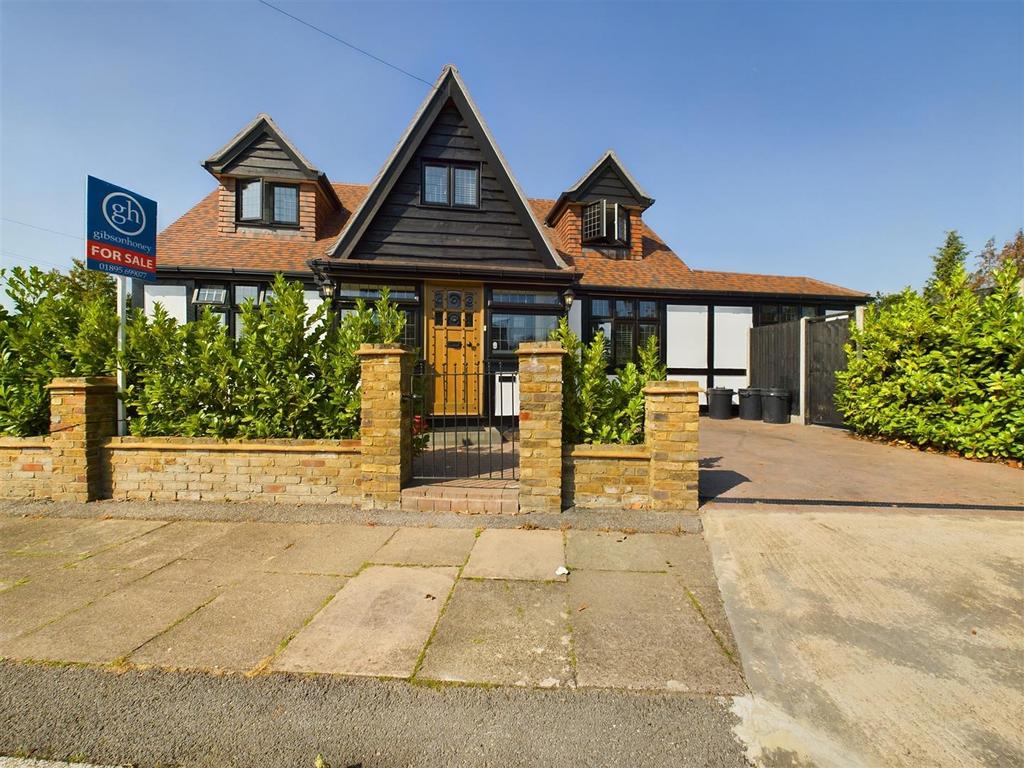
House For Sale £1,160,000
*NO UPPER CHAIN* A rare opportunity has arisen to purchase this impeccably refurbished & extended chalet style bungalow on the favourable North Side of Ruislip. Set on this ever popular road, this versatile residence briefly comprises: a large and welcoming entrance hall, spacious living/dining area open-planned with recently fitted kitchen boasting a range of integral appliances, four good size bedrooms, one with en suite and a modern bathroom suite. The many benefits include: entrance porch, downstairs cloakroom, a beautifully landscaped rear garden, spacious landing which is currently used as the office, double glazed outhouse/garage to the rear, off street parking for several vehicles, utility room, gas central heating and double glazing. This superb home is ideally set for Ruislip's extensive High Street which offers a good range of local shops, bus routes, restaurants and rail links(Metropolitan/Piccadilly). Also close by are the ever popular Ruislip Woods and Ruislip Lido. The A40 is within striking distance offering swift and easy access to both Central London and the Home Counties.
Entrance Porch - Front aspect door, dual aspect double glazed leaded light windows, electric radiator, leading to:
Entrance Hall - Front aspect double glazed leaded light windows, radiator x 2, stairs to first floor landing, doors to:
Living Room - Front aspect double glazed leaded light window, inset feature fireplace, through to:
Kitchen/Dining Room - Double glazed bi fold doors to garden, dual aspect double glazed leaded light windows, center island with breakfast sitting area, range of base and eye level units with quartz worksurfaces over, gas hob with extractor hood over, inset butler sink, range of base and eye level units, integrated wine fridge, integrated double oven, skylights.
Utility Room - Rear aspect double glazed leaded light window, wall mounted Vaillant boiler, spaces for washing machine and tumble dryer, heated towel rail.
Bedroom Three - Dual aspect double glazed leaded light windows, range of built in wardrobes, radiator.
Bedroom Four - Double glazed leaded light window, radiator, door to:
En Suite - Double glazed leaded light frosted window, heated towel rail, low level wc, vanity unit incorporating wash hand basin, stand in shower cubicle, down lighting.
Downstairs Cloakroom - Double glazed frosted window, low level wc, down lighting, vanity unit incorporating wash hand basin.
Landing/Office - Front aspect double glazed leaded light window, radiator, doors to:
Bedroom One - Dual aspect double glazed leaded light windows, radiator.
Bedroom Two - Dual aspect double glazed leaded light windows, radiator.
Bathroom - Double glazed leaded light frosted window, panel enclosed bath with mixer taps and shower attachment, vanity unit incorporating wash hand basin. low level wc, stand in shower cubicle, down lighting.
Front - Block paved off street parking.
Rear Garden - Mainly laid to lawn, large patio area, outside lighting, four outside power points, panel enclosed fence, raised pond area with water feature, rear storage area.
Outbuilding/Garage - large outhouse/garage with power and lighting.
Council Tax - London Borough of Hillingdon - Band F - £2,542.88
N.B. WE RECOMMEND YOUR SOLICITOR VERIFIES THIS BEFORE EXCHANGE OF CONTRACTS.
Distance To Stations - Ruislip (1.0 Mi) - Metropolitan/Piccadilly
West Ruislip (1.1 Mi) - Central Line/Chiltern Railways
Ruislip Manor (1.1 Mi) - Metropolitan/Piccadilly
Entrance Porch - Front aspect door, dual aspect double glazed leaded light windows, electric radiator, leading to:
Entrance Hall - Front aspect double glazed leaded light windows, radiator x 2, stairs to first floor landing, doors to:
Living Room - Front aspect double glazed leaded light window, inset feature fireplace, through to:
Kitchen/Dining Room - Double glazed bi fold doors to garden, dual aspect double glazed leaded light windows, center island with breakfast sitting area, range of base and eye level units with quartz worksurfaces over, gas hob with extractor hood over, inset butler sink, range of base and eye level units, integrated wine fridge, integrated double oven, skylights.
Utility Room - Rear aspect double glazed leaded light window, wall mounted Vaillant boiler, spaces for washing machine and tumble dryer, heated towel rail.
Bedroom Three - Dual aspect double glazed leaded light windows, range of built in wardrobes, radiator.
Bedroom Four - Double glazed leaded light window, radiator, door to:
En Suite - Double glazed leaded light frosted window, heated towel rail, low level wc, vanity unit incorporating wash hand basin, stand in shower cubicle, down lighting.
Downstairs Cloakroom - Double glazed frosted window, low level wc, down lighting, vanity unit incorporating wash hand basin.
Landing/Office - Front aspect double glazed leaded light window, radiator, doors to:
Bedroom One - Dual aspect double glazed leaded light windows, radiator.
Bedroom Two - Dual aspect double glazed leaded light windows, radiator.
Bathroom - Double glazed leaded light frosted window, panel enclosed bath with mixer taps and shower attachment, vanity unit incorporating wash hand basin. low level wc, stand in shower cubicle, down lighting.
Front - Block paved off street parking.
Rear Garden - Mainly laid to lawn, large patio area, outside lighting, four outside power points, panel enclosed fence, raised pond area with water feature, rear storage area.
Outbuilding/Garage - large outhouse/garage with power and lighting.
Council Tax - London Borough of Hillingdon - Band F - £2,542.88
N.B. WE RECOMMEND YOUR SOLICITOR VERIFIES THIS BEFORE EXCHANGE OF CONTRACTS.
Distance To Stations - Ruislip (1.0 Mi) - Metropolitan/Piccadilly
West Ruislip (1.1 Mi) - Central Line/Chiltern Railways
Ruislip Manor (1.1 Mi) - Metropolitan/Piccadilly
