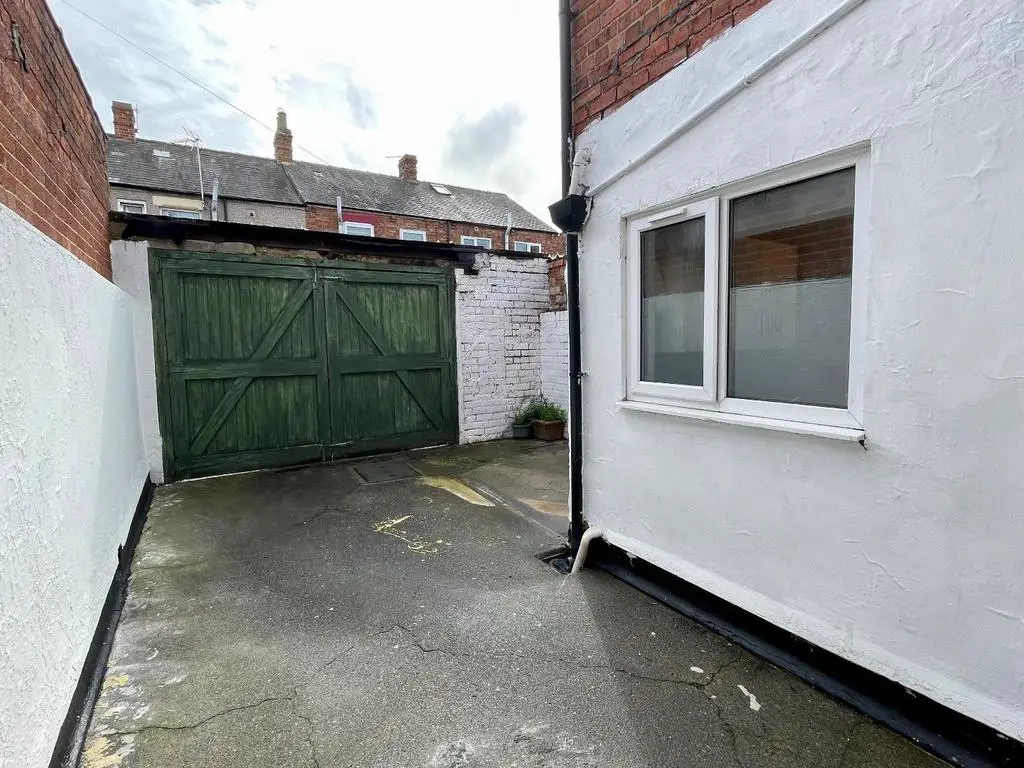
House For Sale £100,000
* VIRTUAL TOUR AVAILALE *
* BEAUTIFULLY PRESENTED * * SIGNIFICANTLY IMPROVED *
* TWO DOUBLE BEDROOMS * * LUXURY FIRST FLOOR BATHROOM *
Attention all investors and first time buyers this is a 'ready to move in' property.
Brought to the market with no onward chain we have pleasure in marketing this impressive, two reception room, two bedroom mid terraced property located in this popular part of Darlington just off Neasham Road. Both the Town centre & Train station can be found within walking distance and there are convenient transport links to the A1(M) & A66.
The home has recently undergone a refurbishment, comprise refitted kitchen, extensive redecoration, and some new flooring. uPVC double glazing and gas central heating via a Baxi Combi boiler.
In our opinion it will appeal to a variety of buyers with viewings recommended at your earliest opportunity.
Please Note: Council tax band A. Freehold basis. EPC rating D.
Please contact Robinsons Tees Valley Darlington to arrange a viewing (in association with Smith & Friends).
GROUND FLOOR
Entrance vestibule leading to a good size lounge with bay window flooding the room with natural light. Pleasant open arch to a separate dining area ideal for entertaining featuring a useful under stairs storage area. There is also a newly fitted uPVC door leading to the yard. Well appointed kitchen to the rear of the ground floor providing a range of wall and base units with laminate work services, incorporating a stainless steel sink unit with mixer tap. Cooker point with cooker hood, plumbing for a washing machine and nicely fitted, foldaway breakfast table.
FIRST FLOOR
Landing with useful linen cupboard. Two double bedrooms, the master of particular size to the front. Second bedroom with fitted cupboard housing the boiler. Stunning modern bathroom with three-piece suite comprise panelled bath with overhead shower, basin, W/C and chrome towel radiator.
EXTERNALLY
Nice size rear yard ideal for those warmer months featuring secure timber doors.
Entrance Vestibule -
Lounge - 4.23m x 3.61m (13'10" x 11'10") -
Dining Room - 3.16 x 3.53 (10'4" x 11'6") -
Kitchen - 3.03 x 1.50 (9'11" x 4'11") -
First Floor Landing -
Bedroom - 4.22 x 3.65 (13'10" x 11'11") -
Bedroom - 2.27 x 3.55 (7'5" x 11'7") -
Bathroom/W.C. - 3m x 1.50m (9'10" x 4'11") -
Front External -
Rear Yard -
* BEAUTIFULLY PRESENTED * * SIGNIFICANTLY IMPROVED *
* TWO DOUBLE BEDROOMS * * LUXURY FIRST FLOOR BATHROOM *
Attention all investors and first time buyers this is a 'ready to move in' property.
Brought to the market with no onward chain we have pleasure in marketing this impressive, two reception room, two bedroom mid terraced property located in this popular part of Darlington just off Neasham Road. Both the Town centre & Train station can be found within walking distance and there are convenient transport links to the A1(M) & A66.
The home has recently undergone a refurbishment, comprise refitted kitchen, extensive redecoration, and some new flooring. uPVC double glazing and gas central heating via a Baxi Combi boiler.
In our opinion it will appeal to a variety of buyers with viewings recommended at your earliest opportunity.
Please Note: Council tax band A. Freehold basis. EPC rating D.
Please contact Robinsons Tees Valley Darlington to arrange a viewing (in association with Smith & Friends).
GROUND FLOOR
Entrance vestibule leading to a good size lounge with bay window flooding the room with natural light. Pleasant open arch to a separate dining area ideal for entertaining featuring a useful under stairs storage area. There is also a newly fitted uPVC door leading to the yard. Well appointed kitchen to the rear of the ground floor providing a range of wall and base units with laminate work services, incorporating a stainless steel sink unit with mixer tap. Cooker point with cooker hood, plumbing for a washing machine and nicely fitted, foldaway breakfast table.
FIRST FLOOR
Landing with useful linen cupboard. Two double bedrooms, the master of particular size to the front. Second bedroom with fitted cupboard housing the boiler. Stunning modern bathroom with three-piece suite comprise panelled bath with overhead shower, basin, W/C and chrome towel radiator.
EXTERNALLY
Nice size rear yard ideal for those warmer months featuring secure timber doors.
Entrance Vestibule -
Lounge - 4.23m x 3.61m (13'10" x 11'10") -
Dining Room - 3.16 x 3.53 (10'4" x 11'6") -
Kitchen - 3.03 x 1.50 (9'11" x 4'11") -
First Floor Landing -
Bedroom - 4.22 x 3.65 (13'10" x 11'11") -
Bedroom - 2.27 x 3.55 (7'5" x 11'7") -
Bathroom/W.C. - 3m x 1.50m (9'10" x 4'11") -
Front External -
Rear Yard -
