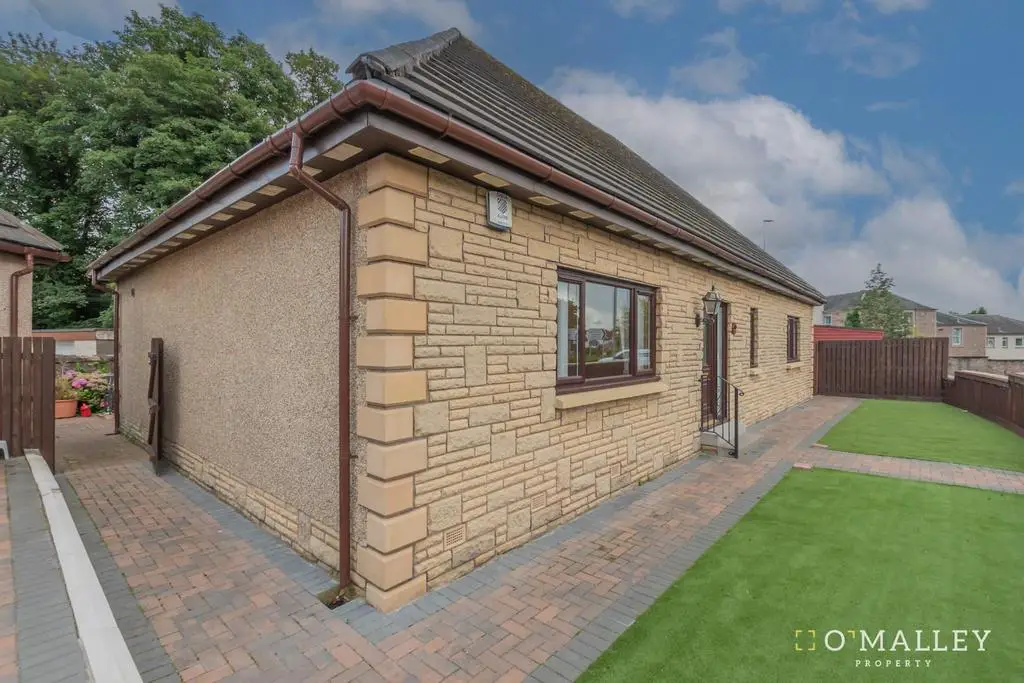
House For Sale £239,995
Welcome to this 3-bedroom bungalow on Caresbridge Road, Alloa. Ideal for diverse buyers, from families to the elderly. This sought-after property offers single-level living, combining comfort with convenience. Nestled in a prime location with easy access to amenities, it presents a versatile and appealing living opportunity.
Enter a spacious property with a generously sized lounge exuding a bright and airy ambience. The room offers ample space for versatile furniture arrangements. Continuing seamlessly, the dining room boasts stunning patio doors, infusing natural light and providing an elegant transition between indoor and outdoor living. Furthermore, a neutral kitchen, adorned in calming white and grey tones is equipped with a diverse array of wall and base mounted units, perfect for efficient and organised living.
This property offers three bedrooms, with two featuring convenient built-in storage solutions. Bedroom 1 is enhanced by an en-suite bathroom, providing an added touch of luxury and privacy. Completing the property, a sizable main bathroom including a walk-in shower for accessibility. This versatile space can be effortlessly renovated to cater to the evolving needs of the family.
Externally features a secluded driveway and a secure garage enclosed by surrounding electric gates, ensuring safety. The garden boasts artificial turf, newly laid monoblock pathways, and a convenient garden shed for added functionality.
Location - Carsebridge Road, Whins Road, is conveniently located just a stone's throw away from major travel routes connecting neighbouring towns and cities. Surrounded by local amenities, including a variety of supermarkets and schools, making it an ideal and well-connected community hub for comfortable living and easy access to essential services.
Living Room - 5.29m x 4.78m (17'4" x 15'8") -
Dining Room - 3.82m x 2.47m (12'6" x 8'1") -
Kitchen - 3.82m x 2.67m (12'6" x 8'9") -
Bedroom 1 - 4.45m x 3.34m (14'7" x 10'11") -
En-Suite - 2.54m x 1.87m (8'3" x 6'1") -
Bedroom 2 - 3.99m x 3.43m (13'1" x 11'3") -
Bedroom 3 - 3.72m x 2.54m (12'2" x 8'3") -
Bathroom - 3.43m x 2.87m (11'3" x 9'4") -
Home Report - Home Report is available upon request
Fixtures & Fittings - All carpets, floor coverings, blinds, lighting fittings and integrated appliances are included with the sale
Enter a spacious property with a generously sized lounge exuding a bright and airy ambience. The room offers ample space for versatile furniture arrangements. Continuing seamlessly, the dining room boasts stunning patio doors, infusing natural light and providing an elegant transition between indoor and outdoor living. Furthermore, a neutral kitchen, adorned in calming white and grey tones is equipped with a diverse array of wall and base mounted units, perfect for efficient and organised living.
This property offers three bedrooms, with two featuring convenient built-in storage solutions. Bedroom 1 is enhanced by an en-suite bathroom, providing an added touch of luxury and privacy. Completing the property, a sizable main bathroom including a walk-in shower for accessibility. This versatile space can be effortlessly renovated to cater to the evolving needs of the family.
Externally features a secluded driveway and a secure garage enclosed by surrounding electric gates, ensuring safety. The garden boasts artificial turf, newly laid monoblock pathways, and a convenient garden shed for added functionality.
Location - Carsebridge Road, Whins Road, is conveniently located just a stone's throw away from major travel routes connecting neighbouring towns and cities. Surrounded by local amenities, including a variety of supermarkets and schools, making it an ideal and well-connected community hub for comfortable living and easy access to essential services.
Living Room - 5.29m x 4.78m (17'4" x 15'8") -
Dining Room - 3.82m x 2.47m (12'6" x 8'1") -
Kitchen - 3.82m x 2.67m (12'6" x 8'9") -
Bedroom 1 - 4.45m x 3.34m (14'7" x 10'11") -
En-Suite - 2.54m x 1.87m (8'3" x 6'1") -
Bedroom 2 - 3.99m x 3.43m (13'1" x 11'3") -
Bedroom 3 - 3.72m x 2.54m (12'2" x 8'3") -
Bathroom - 3.43m x 2.87m (11'3" x 9'4") -
Home Report - Home Report is available upon request
Fixtures & Fittings - All carpets, floor coverings, blinds, lighting fittings and integrated appliances are included with the sale
