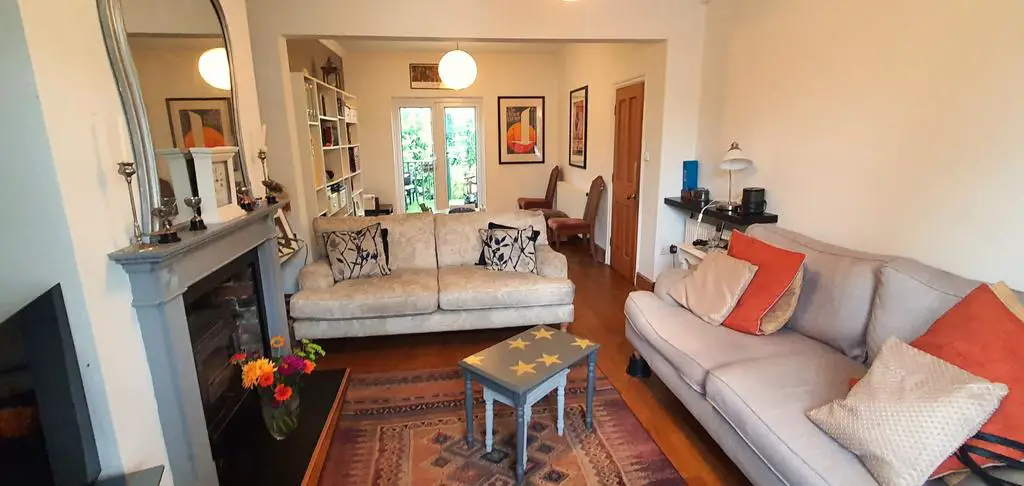
House For Sale £835,000
Mantlestates are pleased to offer this BRIGHT & SPACIOUS DOUBLE-FRONTED VICTORIAN SEMI-DETACHED HOUSE that has an abundance of character and period features. Boasting Through-Lounge, Dining Room, Kitchen/Breakfast Room & Playroom/4th Bedroom. Also, a SECLUDED SOUTHERLY FACING WRAP-AROUND GARDEN. Easy Access to New Barnet Train Station & East Barnets Shopping Facilities & within catchment to popular schools.
Property additional info
ENTRANCE HALL:: 21' 00" x 8' 00" (6.40m x 2.44m)
Wooden floors, wooden stairs, radiator, built-in cupboard, and storage.
RECEPTION (FRONT):: 11' 10 " x 15' 03" (3.61m x 4.65m)
Bay sash window to the front aspect, radiator, wooden floors, ceiling rose, cornice feature, fireplace with wood burner light & bright.
RECEPTION (REAR):: 12' 00" x 10' 10" (3.66m x 3.30m)
High ceilings, double glazed doors & window to the rear aspect leading to the terrace which is covered, solid wood floor, radiator, powerpoints.
RECEPTION (FRONT):: 14' 02" x 11' 11" (4.32m x 3.63m)
Bay sash window to the front aspect, wooden floor, period fireplace, serving hatch to the kitchen, high ceilings, cornice rose, radiator, wooden coving.
KITCHEN:: 12' 00" x 12' 00" (3.66m x 3.66m)
Double glazed window and door to the garden, central island with storage, built-in fridge/ freezer, double NEFF oven, electric hob & extractor, spotlights, radiator, stained glass panel door.
REAR HALLWAY:: 6' 05" x 2' 06" (1.96m x 0.76m)
Leading to downstairs cloakroom, Velux window and to the side, low-level flush w/c, vanity unit, heated towel rail, tiled floor.
REAR GARDEN ROOM / BEDROOM:: 10' 08" x 12' 00" (3.25m x 3.66m)
Wooden window to the rear aspect, door to garden, wooden floor, hot water cylinder & boiler, electric points, high ceiling.
LANDING:: 16' 00" x 4' 10" (4.88m x 1.47m)
Sash window section double glazing to the rear aspect, carpet, double radiator, loft access.
MASTER BEDROOM:: 12' 00" x 12' 00" (3.66m x 3.66m)
Sash window to the front aspect, cornice, ceiling rose, radiator.
WALK IN WARDROBE:: 4' 00" x 7' 09" (1.22m x 2.36m)
Double doors, lino flooring, hanging space & chest space.
EN-SUITE:: 5' 00" x 7' 09" (1.52m x 2.36m)
Low-level flush w/c, kidney bath with mixer tap & shower unit, tiled floor, spotlights, heated towel rail, wash hand basin.
BEDROOM:: 12' 03" x 11' 10" (3.73m x 3.61m)
Sash window to the front aspect, carpet, double radiator, coving, and radiator.
BEDROOM:: 12' 00" x 11' 02" (3.66m x 3.40m)
Sash window to the rear aspect overlooking the garden, carpet, and radiator.
FAMILY BATHROOM:: 6' 05" x 12' 00" (1.96m x 3.66m)
(6'05" x 12'00") x (5'05" X 3'02") Double glazed sash window to the rear aspect, separate shower, wash hand basin, low-level flush w/c, panel bath, dado rail with wood paneling, wash hand basin, Venetian styled tiled floor.
SIDE PATIO GARDEN:: 48' 00" x 40' 00" (14.63m x 12.19m)
Private side entrance plus south easterly garden, with steps leading to the rear lawned garden with mature trees.
COVERED TERRACE:: 10' 00" x 9' 00" (3.05m x 2.74m)
Steps down to the lawned garden, under the terraced storage area.
Property additional info
ENTRANCE HALL:: 21' 00" x 8' 00" (6.40m x 2.44m)
Wooden floors, wooden stairs, radiator, built-in cupboard, and storage.
RECEPTION (FRONT):: 11' 10 " x 15' 03" (3.61m x 4.65m)
Bay sash window to the front aspect, radiator, wooden floors, ceiling rose, cornice feature, fireplace with wood burner light & bright.
RECEPTION (REAR):: 12' 00" x 10' 10" (3.66m x 3.30m)
High ceilings, double glazed doors & window to the rear aspect leading to the terrace which is covered, solid wood floor, radiator, powerpoints.
RECEPTION (FRONT):: 14' 02" x 11' 11" (4.32m x 3.63m)
Bay sash window to the front aspect, wooden floor, period fireplace, serving hatch to the kitchen, high ceilings, cornice rose, radiator, wooden coving.
KITCHEN:: 12' 00" x 12' 00" (3.66m x 3.66m)
Double glazed window and door to the garden, central island with storage, built-in fridge/ freezer, double NEFF oven, electric hob & extractor, spotlights, radiator, stained glass panel door.
REAR HALLWAY:: 6' 05" x 2' 06" (1.96m x 0.76m)
Leading to downstairs cloakroom, Velux window and to the side, low-level flush w/c, vanity unit, heated towel rail, tiled floor.
REAR GARDEN ROOM / BEDROOM:: 10' 08" x 12' 00" (3.25m x 3.66m)
Wooden window to the rear aspect, door to garden, wooden floor, hot water cylinder & boiler, electric points, high ceiling.
LANDING:: 16' 00" x 4' 10" (4.88m x 1.47m)
Sash window section double glazing to the rear aspect, carpet, double radiator, loft access.
MASTER BEDROOM:: 12' 00" x 12' 00" (3.66m x 3.66m)
Sash window to the front aspect, cornice, ceiling rose, radiator.
WALK IN WARDROBE:: 4' 00" x 7' 09" (1.22m x 2.36m)
Double doors, lino flooring, hanging space & chest space.
EN-SUITE:: 5' 00" x 7' 09" (1.52m x 2.36m)
Low-level flush w/c, kidney bath with mixer tap & shower unit, tiled floor, spotlights, heated towel rail, wash hand basin.
BEDROOM:: 12' 03" x 11' 10" (3.73m x 3.61m)
Sash window to the front aspect, carpet, double radiator, coving, and radiator.
BEDROOM:: 12' 00" x 11' 02" (3.66m x 3.40m)
Sash window to the rear aspect overlooking the garden, carpet, and radiator.
FAMILY BATHROOM:: 6' 05" x 12' 00" (1.96m x 3.66m)
(6'05" x 12'00") x (5'05" X 3'02") Double glazed sash window to the rear aspect, separate shower, wash hand basin, low-level flush w/c, panel bath, dado rail with wood paneling, wash hand basin, Venetian styled tiled floor.
SIDE PATIO GARDEN:: 48' 00" x 40' 00" (14.63m x 12.19m)
Private side entrance plus south easterly garden, with steps leading to the rear lawned garden with mature trees.
COVERED TERRACE:: 10' 00" x 9' 00" (3.05m x 2.74m)
Steps down to the lawned garden, under the terraced storage area.