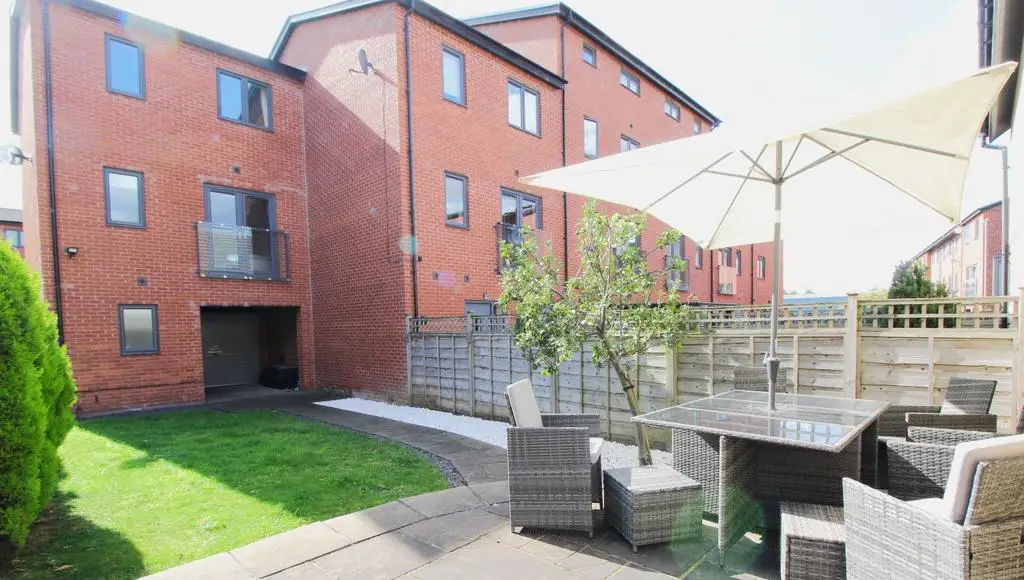
House For Sale £255,000
*WELL BELOW TRUE MARKET VALUE* 1,249 sqft *LARGE ENCLOSED GARDEN* beautifully presented *COVERED PARKING* en-suite, bathroom and w/c * LIGHT AND BRIGHT THROUGHOUT*
EPC Rating B.
Forming part of the popular H2010 development, is this beautifully presented, three bedroom, two bathroom, plus W/C, end town house.
Set over 3 floors, the spacious accommodation covers 1,249sqft and occupies an east, south and west facing aspect, with large windows throughout – including patio doors to the lounge.
The separate kitchen/diner, offers U-shape white gloss units and comes complete with integrated appliances including, an electric oven, hob and extractor - all finished off with complementary granite effect worktops.
There are three bedrooms in total, the principle having access to an en-suite shower room – the property also has a fitted alarm.
Outside, there is a large enclosed garden, with Indian stone paving leading to a raised terrace – as well as side access to the front of the property.
Covered parking, is included, along with on-street parking for visitors.
The Vendor informs us of the following charges:-
Ground Rent - £150pa / Service Charge - £350pa / Vital Energy - £72 (approx) Council tax - Band A Leasehold – 999 years from January 2010.
THE DEVELOPMENT:-
H2010 is a quality residential development built by the renowned builder, Miller Homes. The development occupies a stunning riverside setting, and is made up of both apartments and town houses; with all properties having allocated parking and access to beautifully maintained communal gardens - ideal for meeting your neighbours. This property is well positioned for easy access into and out of the city centre, as well as the other popular residential areas of Leeds Dock and The Calls.
GROUND FLOOR:-
Upon entering the property, there is a W/C and utility area – which provide access to a covered flagged terrace and the garden.
GARDEN:-
Totally enclosed and occupying an east facing position, it benefits from both flagged Indian paving and a good size lawn - ideal of BBQ's, family gatherings and those with green fingers.
KITCHEN/DINER:-
Located on the first floor and boasting extensive gloss white wall and base units, with complementary granite effect worktops - built-in appliances include, an electric oven, hob and extractor hood. Available via separate negotiation, is a fridge-freezer and washing machine – which is located in the utility area. This light and bright room, also allows for a dining table and 4 chairs.
LOUNGE:-
Also on the first floor and benefiting from French doors and a large picture window offering views over the garden below - the room allows for a large corner sofa and additional occasional furniture.
SECOND FLOOR:-
There are three bedrooms on this level, as well as a part tiled bathroom - complete with window. Two bedrooms are good doubles; the main having access to an en-suite shower room – the smaller is being used as a walk-in wardrobe.
EPC Rating B.
Forming part of the popular H2010 development, is this beautifully presented, three bedroom, two bathroom, plus W/C, end town house.
Set over 3 floors, the spacious accommodation covers 1,249sqft and occupies an east, south and west facing aspect, with large windows throughout – including patio doors to the lounge.
The separate kitchen/diner, offers U-shape white gloss units and comes complete with integrated appliances including, an electric oven, hob and extractor - all finished off with complementary granite effect worktops.
There are three bedrooms in total, the principle having access to an en-suite shower room – the property also has a fitted alarm.
Outside, there is a large enclosed garden, with Indian stone paving leading to a raised terrace – as well as side access to the front of the property.
Covered parking, is included, along with on-street parking for visitors.
The Vendor informs us of the following charges:-
Ground Rent - £150pa / Service Charge - £350pa / Vital Energy - £72 (approx) Council tax - Band A Leasehold – 999 years from January 2010.
THE DEVELOPMENT:-
H2010 is a quality residential development built by the renowned builder, Miller Homes. The development occupies a stunning riverside setting, and is made up of both apartments and town houses; with all properties having allocated parking and access to beautifully maintained communal gardens - ideal for meeting your neighbours. This property is well positioned for easy access into and out of the city centre, as well as the other popular residential areas of Leeds Dock and The Calls.
GROUND FLOOR:-
Upon entering the property, there is a W/C and utility area – which provide access to a covered flagged terrace and the garden.
GARDEN:-
Totally enclosed and occupying an east facing position, it benefits from both flagged Indian paving and a good size lawn - ideal of BBQ's, family gatherings and those with green fingers.
KITCHEN/DINER:-
Located on the first floor and boasting extensive gloss white wall and base units, with complementary granite effect worktops - built-in appliances include, an electric oven, hob and extractor hood. Available via separate negotiation, is a fridge-freezer and washing machine – which is located in the utility area. This light and bright room, also allows for a dining table and 4 chairs.
LOUNGE:-
Also on the first floor and benefiting from French doors and a large picture window offering views over the garden below - the room allows for a large corner sofa and additional occasional furniture.
SECOND FLOOR:-
There are three bedrooms on this level, as well as a part tiled bathroom - complete with window. Two bedrooms are good doubles; the main having access to an en-suite shower room – the smaller is being used as a walk-in wardrobe.
