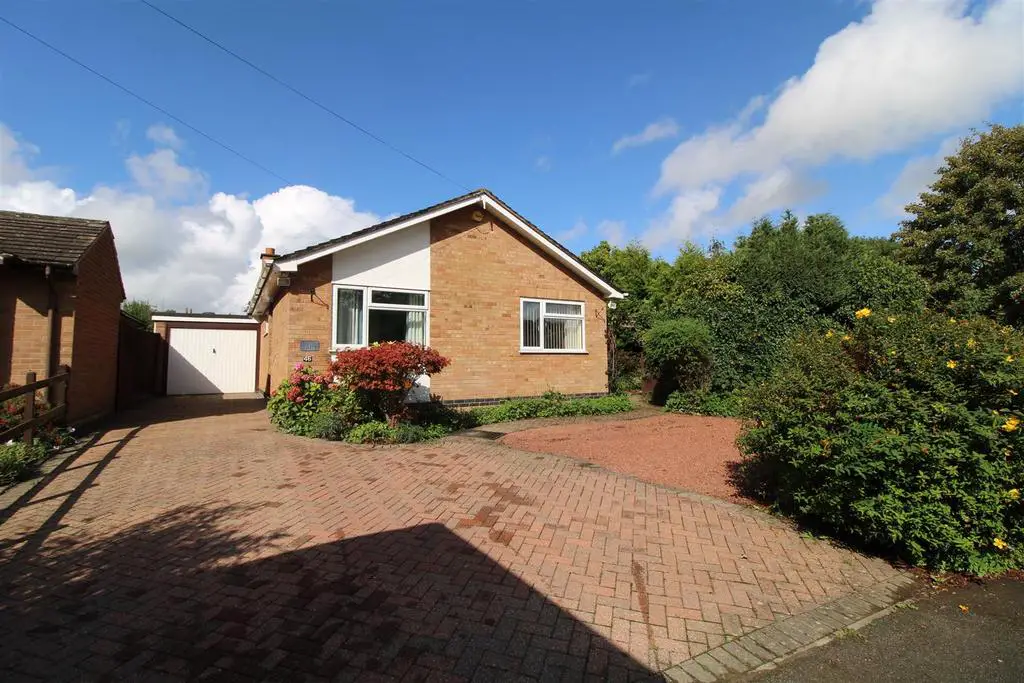
House For Sale £392,000
Location - The highly regarded village of Welton is located about two miles north of the market town of Daventry and about 11 miles west of the county town of Northampton. The town of Rugby is approximately 7 miles to the north. The village has a fine parish church, village hall, public house and a primary school with an excellent reputation. There is good access to the M1 motorway at junctions 16 and 18, as well as train services from Rugby, Long Buckby (2 and a half miles) and Northampton, with services to London Euston with journey times of around one hour. There is a wide range of both state and independent schools in the area catering for all age groups. Sporting activities in the area include golf at Daventry, Staverton and Hellidon Lakes, sailing at Draycote Water, Pitsford and Hollowell Reservoirs, horse racing at Towcester and motor racing at Silverstone. The area is well known for its canal system and there are a number of marinas for narrowboats.
Entrance Hall
3.56m x 1.24m
Lounge/Diner
6.45m max x 4.27m max
.
Kitchen
2.74m plus door recess x 2.67m
Utility Room
3.8m x 2.64m
Bedroom One
3.2m x 3.1m
Bedroom Two
3.25m x 3.2m
Bedroom Three
2.08m x 2.03m
Shower Room
2.03m x 1.98m
Outside
Front
A shaped block paved driveway provides parking for three/four cars leading to the single garage, shaped lawn and flower beds with pathway leading to the gated access to rear garden, partially enclosed by fencing and hedging, outside light.
Rear Garden
Situated on a generous Westerly facing plot to three sides that benefits from not being overlooked, large paved patio area with gravel beds and shrub and flower borders, access doors to garage and two further outbuildings, brick built shed housing oil fired boiler, mature trees, bark chipping pathways run through the garden with extensive shrub and flower borders and mature trees, further decorative paved area with further shrub and flower borders, outside light, outside tap, gated access to front.
Garage
5.38m x 2.6m
Up and over door, power and light connected window to side aspect, oil tank.
Outbuilding One
3.9m x 1.96m
Window to side aspect, power and light connected, access door to garden. Previously a games room.
Outbuilding Two
3.5m x 1.96m
Window to side aspect, door to garden, power and light connected.
Entrance Hall
3.56m x 1.24m
Lounge/Diner
6.45m max x 4.27m max
.
Kitchen
2.74m plus door recess x 2.67m
Utility Room
3.8m x 2.64m
Bedroom One
3.2m x 3.1m
Bedroom Two
3.25m x 3.2m
Bedroom Three
2.08m x 2.03m
Shower Room
2.03m x 1.98m
Outside
Front
A shaped block paved driveway provides parking for three/four cars leading to the single garage, shaped lawn and flower beds with pathway leading to the gated access to rear garden, partially enclosed by fencing and hedging, outside light.
Rear Garden
Situated on a generous Westerly facing plot to three sides that benefits from not being overlooked, large paved patio area with gravel beds and shrub and flower borders, access doors to garage and two further outbuildings, brick built shed housing oil fired boiler, mature trees, bark chipping pathways run through the garden with extensive shrub and flower borders and mature trees, further decorative paved area with further shrub and flower borders, outside light, outside tap, gated access to front.
Garage
5.38m x 2.6m
Up and over door, power and light connected window to side aspect, oil tank.
Outbuilding One
3.9m x 1.96m
Window to side aspect, power and light connected, access door to garden. Previously a games room.
Outbuilding Two
3.5m x 1.96m
Window to side aspect, door to garden, power and light connected.
