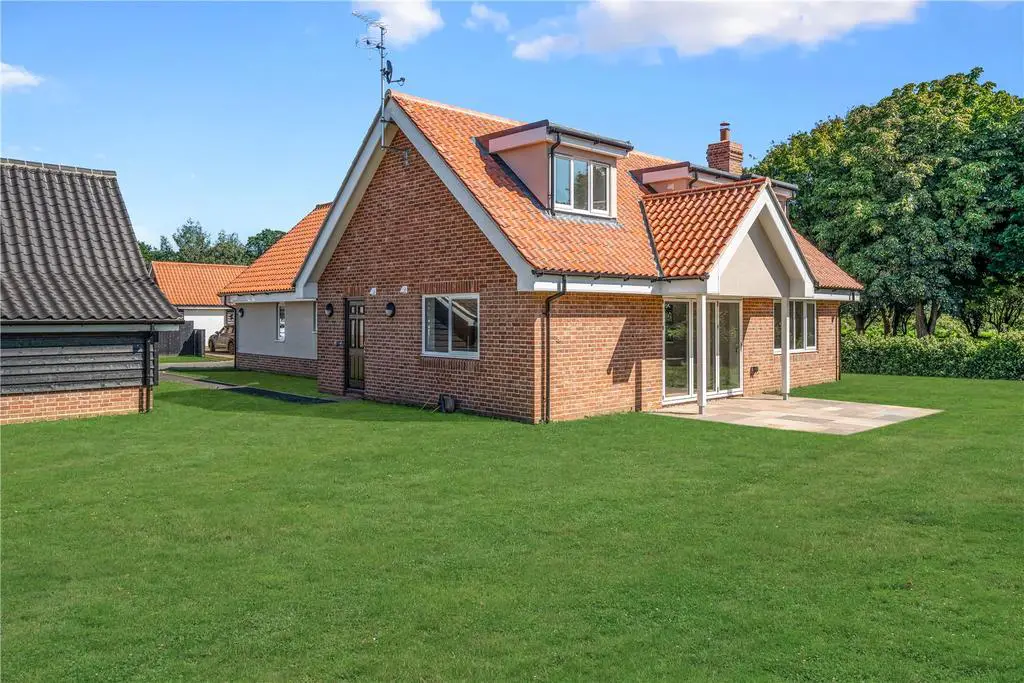
House For Sale £850,000
Newly built, 2 Dairy Close is well designed five bedroom detached home located in the charming village of Hollesley. This plot also benefits from a woodland area at the front of the plot.
Description
2 Dairy Close is a well thought out five bedroom detached family home, located in the village of Hollesley.
The accommodation on offer is well proportioned with open plan kitchen/ dining, utility room, living room, large open entrance hallway, two downstairs bedrooms, ground floor bathroom and another separate ground floor shower room. The first floor offers a main bedroom with en suite, two further bedrooms and a family bathroom. The landing area to the first floor adds to the feeling of space which is apparent throughout the property.
Externally the property offers ample off road car parking with a garage with electric door and carport, the garden has been laid to lawn with a patio area to the rear of the property. This plot benefits from a woodland area to the front of the property.
Hollesley is blessed with an abundance of natural beauty, making it a haven for nature enthusiasts and outdoor adventurers. The village is surrounded by lush, rolling farmlands, where you can take leisurely walks or cycle along quiet country lanes. To the east, the village is bordered by the enchanting Hollesley Bay, which opens up to the North Sea. The coastline, a short drive away, offers sandy beaches and breathtaking views, perfect for a day of seaside relaxation.
Specification
Internal Finishes
Wood burner
Oak composite internal doors
LVT wood effect flooring to ground floor
Carpets to the first floor
Oak handrail to staircase
Kitchen and Utility
Induction hob
Integrated oven, microwave, dishwasher, fridge freezer, water softener, warming tray, pop up power supply (Bosch)
Quartz worktop
LVT wood effect flooring
Additional freezer in utility room
Bathrooms
Power showers
Separate bath
Heated blue tooth mirrors
Heated towel rails
Under floor heating
External
A rated PVC double glazed windows
Patio area
Garden laid to lawn
Woodland area to the front of the property
Garage and carport
Electrical
Burglar alarm
Landline port
Fibre broadband
LED downlights
Heating
Oil central heating with underfloor heating downstairs and bathrooms
Radiators to the first floor
*Please note CGI images used for illustrative purposes only.
Square Footage: 2,385 sq ft
Additional Info
All properties are being sold freehold
Advantage 10-year warranty
PEA – B
Council Tax - To be determined by the local authority
Estate Charge - To cover private road and common areas, amount to be confirmed
Description
2 Dairy Close is a well thought out five bedroom detached family home, located in the village of Hollesley.
The accommodation on offer is well proportioned with open plan kitchen/ dining, utility room, living room, large open entrance hallway, two downstairs bedrooms, ground floor bathroom and another separate ground floor shower room. The first floor offers a main bedroom with en suite, two further bedrooms and a family bathroom. The landing area to the first floor adds to the feeling of space which is apparent throughout the property.
Externally the property offers ample off road car parking with a garage with electric door and carport, the garden has been laid to lawn with a patio area to the rear of the property. This plot benefits from a woodland area to the front of the property.
Hollesley is blessed with an abundance of natural beauty, making it a haven for nature enthusiasts and outdoor adventurers. The village is surrounded by lush, rolling farmlands, where you can take leisurely walks or cycle along quiet country lanes. To the east, the village is bordered by the enchanting Hollesley Bay, which opens up to the North Sea. The coastline, a short drive away, offers sandy beaches and breathtaking views, perfect for a day of seaside relaxation.
Specification
Internal Finishes
Wood burner
Oak composite internal doors
LVT wood effect flooring to ground floor
Carpets to the first floor
Oak handrail to staircase
Kitchen and Utility
Induction hob
Integrated oven, microwave, dishwasher, fridge freezer, water softener, warming tray, pop up power supply (Bosch)
Quartz worktop
LVT wood effect flooring
Additional freezer in utility room
Bathrooms
Power showers
Separate bath
Heated blue tooth mirrors
Heated towel rails
Under floor heating
External
A rated PVC double glazed windows
Patio area
Garden laid to lawn
Woodland area to the front of the property
Garage and carport
Electrical
Burglar alarm
Landline port
Fibre broadband
LED downlights
Heating
Oil central heating with underfloor heating downstairs and bathrooms
Radiators to the first floor
*Please note CGI images used for illustrative purposes only.
Square Footage: 2,385 sq ft
Additional Info
All properties are being sold freehold
Advantage 10-year warranty
PEA – B
Council Tax - To be determined by the local authority
Estate Charge - To cover private road and common areas, amount to be confirmed
