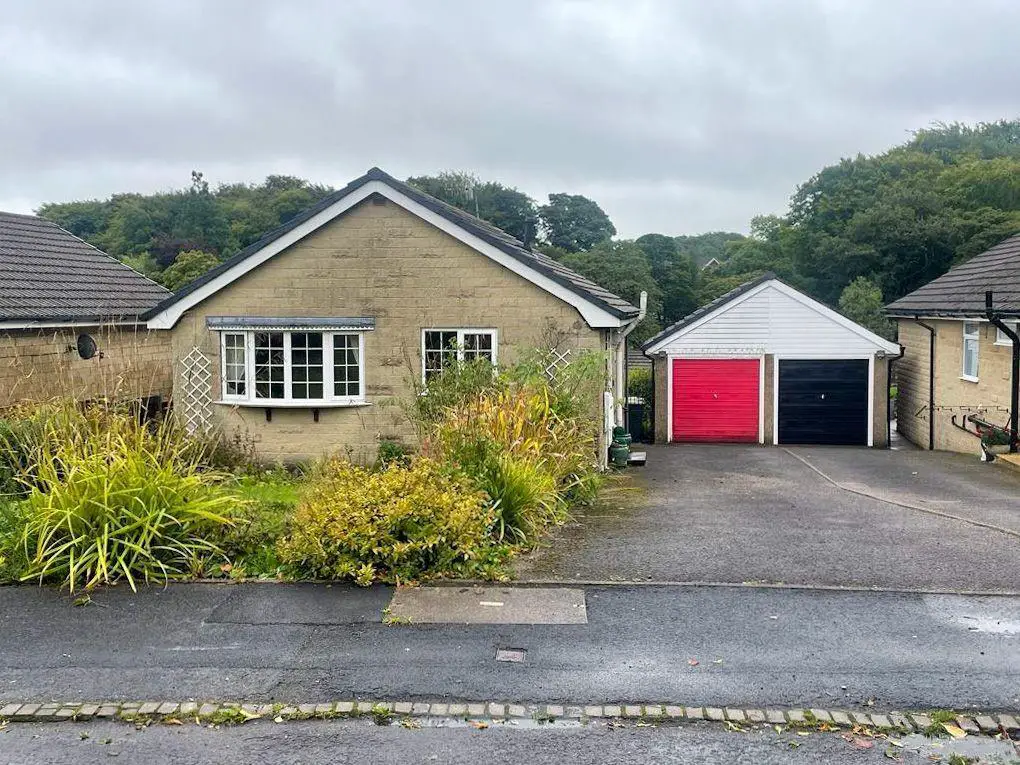
House For Sale £290,000
Bury and Hilton are delighted to offer for sale this detached bungalow with no onward chain set in a desirable position on a quiet cul-de-sac located close to town and amenities.
Accommodation briefly comprises: Entrance porch, Entrance Hallway, Living Room, Kitchen, Two bedrooms and bathroom. Benefitting from Gas central heating and Upvc double glazing.
Externally, the property has a large driveway to provide off road parking for several vehicles with single garage.
To the rear of the property is a well maintained enclosed garden
Internal inspection of the property is recommended to fully appreciate the potential of this property and the position it occupies.
Bury and Hilton are delighted to offer for sale this detached bungalow with no onward chain set in a desirable position on a quiet cul-de-sac located close to town and amenities.
Accommodation briefly comprises: Entrance porch, Entrance Hallway, Living Room, Kitchen, Two bedrooms and bathroom. Benefitting from Gas central heating and Upvc double glazing.
Externally, the property has a large driveway to provide off road parking for several vehicles with single garage.
To the rear of the property is a well maintained enclosed garden
Internal inspection of the property is recommended to fully appreciate the potential of this property and the position it occupies.
Entrance Porch - 1.24m x 0.94m (4'1 x 3'1) - Side Upvc entrance door. Door leading too:
Hallway - 4.34m x 2.06m max (14'3 x 6'9 max) - Built in storage cupboard housing the wall mounted 'Valliant' gas combi boiler. Loft hatch. Radiator.
Doors to:
Kitchen - 2.84m x 2.06m (9'4 x 6'9) - Fitted with a range of wall and base units with worksurface over incorporating stainless steel sink with mixer tap and drainer.
Gas oven and hob with extractor unit above. Space and plumbing for washing machine. Tiled splashbacks. Upvc window to front. Radiator.
Living Room - 5.74m into bay x 3.28m (18'10 into bay x 10'9) - Spacious room with large bay window to front. Coal effect gas fire with feature surround. Radiator.
Bedroom One - 3.89m x 3.28m (12'9 x 10'9) - Large window over looking the rear garden. Radiator.
Bedroom Two - 2.87m x 2.69m (9'5 x 8'10) - Window to the rear aspect. Radiator.
Bathroom - 2.59m x 2.01m (8'6 x 6'7) - Shower unit with wall mounted electric shower, tiled walls and sliding door.
WC with dual flush, Wash basin. Heated towel rail.
Obscured glass window to side aspect. Partially tiled walls.
Outside - To the front of the property there is a lawned garden with mature boarders , driveway to provide off road parking for several vehicles, leading to a link detached garage.
The rear of the property can be accessed via a gate to the side leading to a good sized plot with patio area, lawn and display boarders with mature shrubbery and bushes.
Garage -
Freehold
EPC Band C
High Peak Borough Council Tax Band C
Accommodation briefly comprises: Entrance porch, Entrance Hallway, Living Room, Kitchen, Two bedrooms and bathroom. Benefitting from Gas central heating and Upvc double glazing.
Externally, the property has a large driveway to provide off road parking for several vehicles with single garage.
To the rear of the property is a well maintained enclosed garden
Internal inspection of the property is recommended to fully appreciate the potential of this property and the position it occupies.
Bury and Hilton are delighted to offer for sale this detached bungalow with no onward chain set in a desirable position on a quiet cul-de-sac located close to town and amenities.
Accommodation briefly comprises: Entrance porch, Entrance Hallway, Living Room, Kitchen, Two bedrooms and bathroom. Benefitting from Gas central heating and Upvc double glazing.
Externally, the property has a large driveway to provide off road parking for several vehicles with single garage.
To the rear of the property is a well maintained enclosed garden
Internal inspection of the property is recommended to fully appreciate the potential of this property and the position it occupies.
Entrance Porch - 1.24m x 0.94m (4'1 x 3'1) - Side Upvc entrance door. Door leading too:
Hallway - 4.34m x 2.06m max (14'3 x 6'9 max) - Built in storage cupboard housing the wall mounted 'Valliant' gas combi boiler. Loft hatch. Radiator.
Doors to:
Kitchen - 2.84m x 2.06m (9'4 x 6'9) - Fitted with a range of wall and base units with worksurface over incorporating stainless steel sink with mixer tap and drainer.
Gas oven and hob with extractor unit above. Space and plumbing for washing machine. Tiled splashbacks. Upvc window to front. Radiator.
Living Room - 5.74m into bay x 3.28m (18'10 into bay x 10'9) - Spacious room with large bay window to front. Coal effect gas fire with feature surround. Radiator.
Bedroom One - 3.89m x 3.28m (12'9 x 10'9) - Large window over looking the rear garden. Radiator.
Bedroom Two - 2.87m x 2.69m (9'5 x 8'10) - Window to the rear aspect. Radiator.
Bathroom - 2.59m x 2.01m (8'6 x 6'7) - Shower unit with wall mounted electric shower, tiled walls and sliding door.
WC with dual flush, Wash basin. Heated towel rail.
Obscured glass window to side aspect. Partially tiled walls.
Outside - To the front of the property there is a lawned garden with mature boarders , driveway to provide off road parking for several vehicles, leading to a link detached garage.
The rear of the property can be accessed via a gate to the side leading to a good sized plot with patio area, lawn and display boarders with mature shrubbery and bushes.
Garage -
Freehold
EPC Band C
High Peak Borough Council Tax Band C
