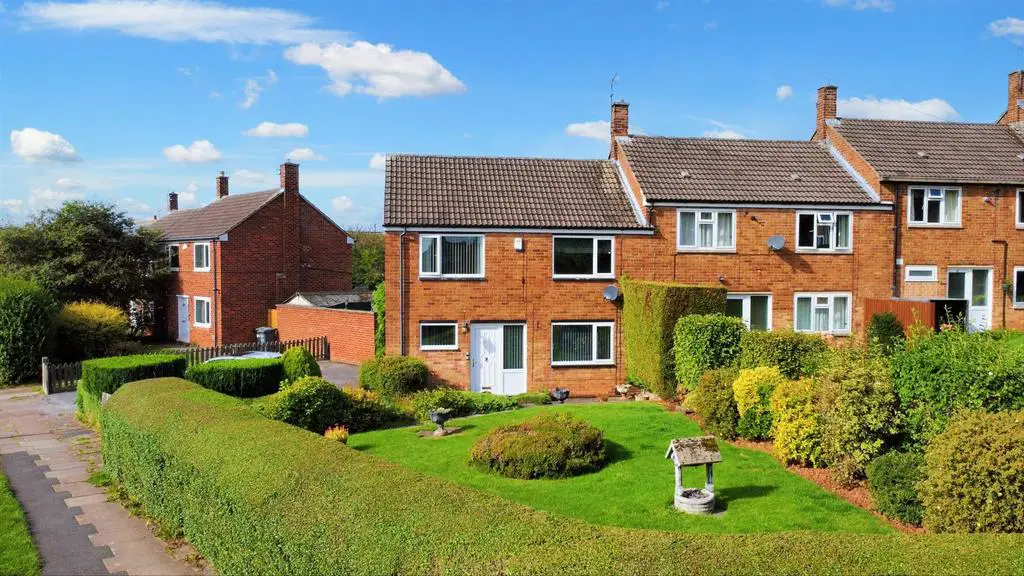
House For Sale £240,000
A traditional, three bedroom, end terrace house with a stylish and contemporary interior, situated up on a generous corner plot.
A well presented, three bedroom, end terrace house on a generous corner plot.
Having been upgraded by the current vendor, this excellent house with a bright and contemporary interior benefits from an open plan kitchen diner and modern fixtures and fittings throughout.
In brief, the internal accommodation comprises generous entrance hall, kitchen diner, and through lounge. Rising to the first floor are three good sized bedrooms, a separate W.C, and bathroom.
Outside, the property has a drive providing ample car standing and a well manicured and mature front garden. To the rear, there is an enclosed garden and a useful workshop.
Occupying an established and sought after residential location, the property is well placed for local schools, parks, and a range of other facilities.
UPVC double glazed entrance door leads to
Hallway - Two UPVC double glazed windows, tiled flooring, radiator, useful fitted cupboard and stairs off to the first floor landing.
Kitchen Diner - 4.29 x 3.78 decreasing to 2.78 (14'0" x 12'4" decr - Fitted wall and base units, oak work surfacing with tiled splashbacks, one and a half bowl sink with mixer tap, Hot Point cooker with air filter above, plumbing for a washing machine, further appliance space, tiled flooring, under stairs cupboard, two UPVC double glazed windows, door to the exterior, and radiator.
Sitting Room - 5.91 x 3.21 (19'4" x 10'6") - UPVC double glazed window to the front, UPVC double glazed patio doors to the rear, two radiators, inset ceiling spotlights, oak flooring, display recess within the chimney breast with inset timber mantle and granite style hearth.
First Floor Landing - Loft hatch.
Bedroom 1 - 4.56 x 2.79 (14'11" x 9'1") - UPVC double glazed window and radiator.
Bedroom 2 - 3.27 x 2.79 (10'8" x 9'1") - UPVC double glazed window, radiator and recessed cupboard.
Bedroom 3 - 3.03 x 2.38 (9'11" x 7'9" ) - UPVC double glazed window and radiator.
W.C - W.C and UPVC double glazed window.
Bathroom - Bath, pedestal wash hand basin. shower cubicle with mains control over head shower and further shower handset, part tiled walls, tiled flooring, radiator, two UPVC double glazed windows, wall mounted fan heater, and shaver point.
Outside - To the front, the property has a mature and well manicured garden with a lawn, various well stocked beds and borders, and a large drive to the side providing ample car standing. Gated access leads to the enclosed rear garden with a patio, outside tap, well stocked beds and borders and a useful workshop and shed.
Workshop - 9.20 x 2.41 (30'2" x 7'10") - Light and power.
A traditional, three bedroom, end terrace house with a stylish and contemporary interior, situated up on a generous corner plot.
A well presented, three bedroom, end terrace house on a generous corner plot.
Having been upgraded by the current vendor, this excellent house with a bright and contemporary interior benefits from an open plan kitchen diner and modern fixtures and fittings throughout.
In brief, the internal accommodation comprises generous entrance hall, kitchen diner, and through lounge. Rising to the first floor are three good sized bedrooms, a separate W.C, and bathroom.
Outside, the property has a drive providing ample car standing and a well manicured and mature front garden. To the rear, there is an enclosed garden and a useful workshop.
Occupying an established and sought after residential location, the property is well placed for local schools, parks, and a range of other facilities.
UPVC double glazed entrance door leads to
Hallway - Two UPVC double glazed windows, tiled flooring, radiator, useful fitted cupboard and stairs off to the first floor landing.
Kitchen Diner - 4.29 x 3.78 decreasing to 2.78 (14'0" x 12'4" decr - Fitted wall and base units, oak work surfacing with tiled splashbacks, one and a half bowl sink with mixer tap, Hot Point cooker with air filter above, plumbing for a washing machine, further appliance space, tiled flooring, under stairs cupboard, two UPVC double glazed windows, door to the exterior, and radiator.
Sitting Room - 5.91 x 3.21 (19'4" x 10'6") - UPVC double glazed window to the front, UPVC double glazed patio doors to the rear, two radiators, inset ceiling spotlights, oak flooring, display recess within the chimney breast with inset timber mantle and granite style hearth.
First Floor Landing - Loft hatch.
Bedroom 1 - 4.56 x 2.79 (14'11" x 9'1") - UPVC double glazed window and radiator.
Bedroom 2 - 3.27 x 2.79 (10'8" x 9'1") - UPVC double glazed window, radiator and recessed cupboard.
Bedroom 3 - 3.03 x 2.38 (9'11" x 7'9" ) - UPVC double glazed window and radiator.
W.C - W.C and UPVC double glazed window.
Bathroom - Bath, pedestal wash hand basin. shower cubicle with mains control over head shower and further shower handset, part tiled walls, tiled flooring, radiator, two UPVC double glazed windows, wall mounted fan heater, and shaver point.
Outside - To the front, the property has a mature and well manicured garden with a lawn, various well stocked beds and borders, and a large drive to the side providing ample car standing. Gated access leads to the enclosed rear garden with a patio, outside tap, well stocked beds and borders and a useful workshop and shed.
Workshop - 9.20 x 2.41 (30'2" x 7'10") - Light and power.
A traditional, three bedroom, end terrace house with a stylish and contemporary interior, situated up on a generous corner plot.
